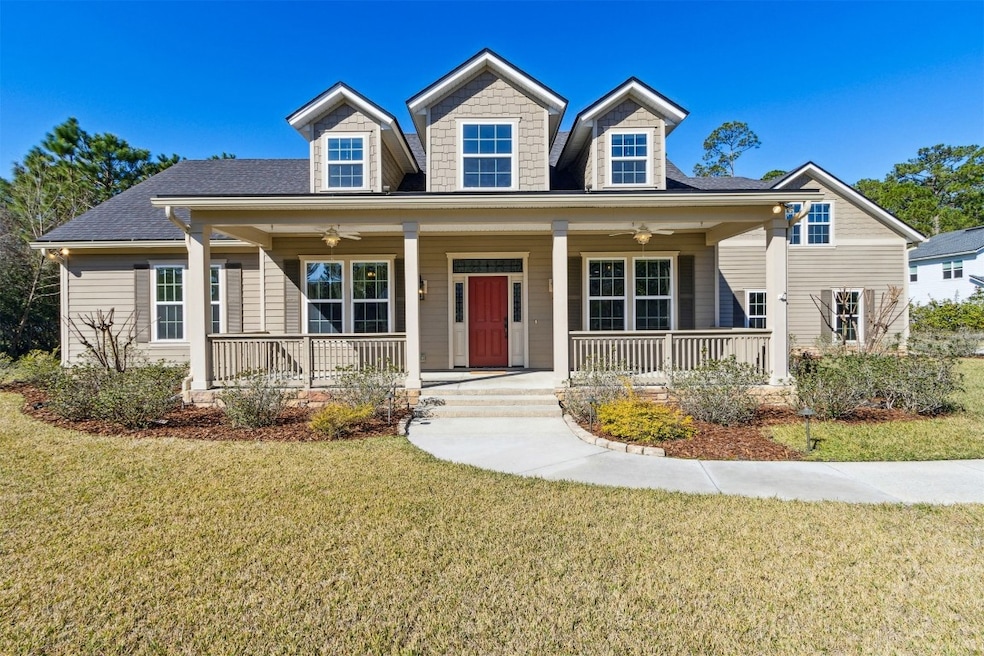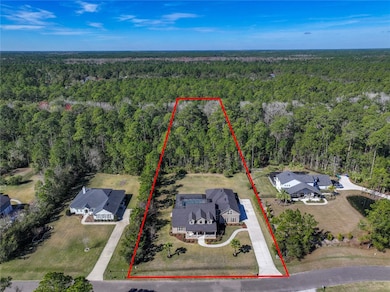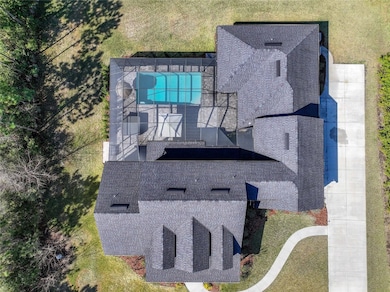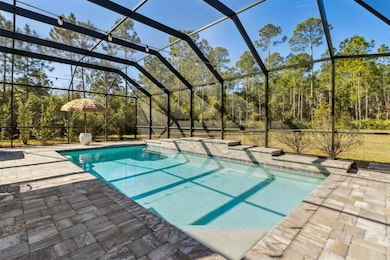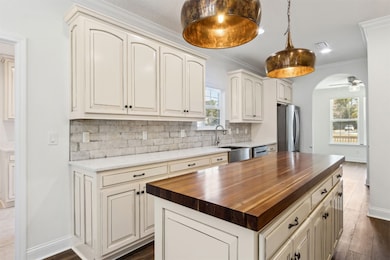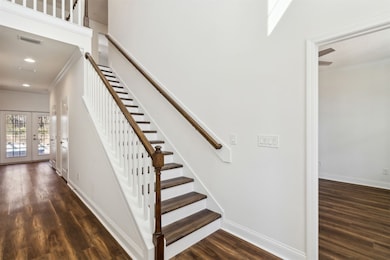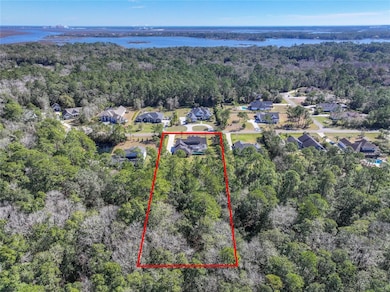
Estimated payment $6,530/month
Highlights
- Screened Pool
- Gated Community
- Covered patio or porch
- Yulee Elementary School Rated A-
- 1.41 Acre Lot
- Zoned Heating and Cooling
About This Home
Capture GLORIOUS Evening SUNSETS entertaining from your own PRIVATE, HEATED Saltwater POOL or top of the line SPA of this 5 bedroom, 3.5 bedroom home featuring a private GUEST HOUSE. This Unique property sits on a wooded 1.4 acre lot within the prestigious GATED community of Blackrock Hammock. Commanding attention, this Southern Style covered front porch & SIDE ENTRY 3 CAR GARAGE provides curb appeal with Low maintenance landscaping and landscape lighting. Once inside, a 2 story foyer centers the home and provides direct access to the oversized Family Room, Den, & Owner's Suite, Dining Room, Large Upstairs. and Covered Lanai. Owner's SUITE features a Bright bedroom, 2 Walk-in closets with Organizers, & bathroom with CLAWFOOT Soaking Tub, Walk-in Shower plus separate Vanities. The kitchen comes equipped with Double Ovens, GAS COOKTOP, Butcher Block Island, High End Cabinetry, Custom pull-outs, upgraded GRANITE Countertops, Eating Nook, and Wood-Shelf Pantry. The 2nd floor offers 2 additional Bedrooms, Full Bathroom, Sitting Room, and large FLEX SPACE with built-ins, perfect for a man cave, 6th bedroom, or home theater. A Separate ground level GUEST HOUSE with it's own entrance located just off the 3rd car garage features its own Living Space, Kitchen, 2 Bedrooms & Bathroom + additional full size Laundry- perfect for extended family & friends. Home also features LVP Flooring throughout, Water Filtration, Softener & Aeration System, High Efficiency Zoned HVAC, & Advanced Network Wiring. Blackrock Hammock, a private gated community with estate sized lots offering tennis & basketball courts to its homeowners is just minutes from Shopping & Restaurants in Downtown Historic Fernandina & Pristine Beaches of Amelia Island.
Home Details
Home Type
- Single Family
Est. Annual Taxes
- $9,587
Year Built
- Built in 2019
Lot Details
- 1.41 Acre Lot
- Sprinkler System
- Property is zoned RS-1
HOA Fees
- $150 Monthly HOA Fees
Parking
- 3 Car Garage
- Driveway
Home Design
- Shingle Roof
Interior Spaces
- 4,111 Sq Ft Home
- 2-Story Property
- Ceiling Fan
- Blinds
Kitchen
- Oven
- Stove
- Microwave
- Dishwasher
- Disposal
Bedrooms and Bathrooms
- 5 Bedrooms
Laundry
- Dryer
- Washer
Pool
- Screened Pool
- Heated In Ground Pool
- Spa
Outdoor Features
- Covered patio or porch
Utilities
- Zoned Heating and Cooling
- Private Water Source
- Well
- Water Softener is Owned
- Septic Tank
- Cable TV Available
Listing and Financial Details
- Assessor Parcel Number 50-3N-28-016B-0019-0000
Community Details
Overview
- Built by Johnson
- Blackrock Hammock Subdivision
- Property is near a preserve or public land
Security
- Gated Community
Map
Home Values in the Area
Average Home Value in this Area
Tax History
| Year | Tax Paid | Tax Assessment Tax Assessment Total Assessment is a certain percentage of the fair market value that is determined by local assessors to be the total taxable value of land and additions on the property. | Land | Improvement |
|---|---|---|---|---|
| 2024 | $9,587 | $659,725 | -- | -- |
| 2023 | $9,587 | $640,510 | $0 | $0 |
| 2022 | $8,741 | $621,854 | $0 | $0 |
| 2021 | $7,999 | $549,128 | $70,000 | $479,128 |
| 2020 | $7,198 | $491,621 | $65,000 | $426,621 |
| 2019 | $969 | $60,000 | $60,000 | $0 |
| 2018 | $981 | $60,000 | $0 | $0 |
| 2017 | $706 | $50,000 | $0 | $0 |
| 2016 | $614 | $40,000 | $0 | $0 |
| 2015 | $461 | $23,100 | $0 | $0 |
| 2014 | -- | $21,000 | $0 | $0 |
Property History
| Date | Event | Price | Change | Sq Ft Price |
|---|---|---|---|---|
| 04/09/2025 04/09/25 | Price Changed | $999,950 | -4.7% | $243 / Sq Ft |
| 02/20/2025 02/20/25 | For Sale | $1,049,000 | +56.6% | $255 / Sq Ft |
| 09/22/2020 09/22/20 | Sold | $670,000 | -4.3% | $163 / Sq Ft |
| 08/23/2020 08/23/20 | Pending | -- | -- | -- |
| 03/02/2020 03/02/20 | For Sale | $699,900 | +885.8% | $171 / Sq Ft |
| 12/22/2017 12/22/17 | Sold | $71,000 | -5.3% | -- |
| 11/22/2017 11/22/17 | Pending | -- | -- | -- |
| 07/16/2017 07/16/17 | For Sale | $75,000 | +50.0% | -- |
| 04/14/2015 04/14/15 | Sold | $50,000 | 0.0% | -- |
| 04/14/2015 04/14/15 | For Sale | $50,000 | -- | -- |
Deed History
| Date | Type | Sale Price | Title Company |
|---|---|---|---|
| Warranty Deed | $670,000 | Attorney | |
| Warranty Deed | $670,000 | Wood & Smith Pa | |
| Deed | $71,000 | -- | |
| Deed | $71,000 | Attorney | |
| Warranty Deed | $50,000 | None Available |
Mortgage History
| Date | Status | Loan Amount | Loan Type |
|---|---|---|---|
| Previous Owner | $500,000 | No Value Available | |
| Previous Owner | -- | No Value Available | |
| Previous Owner | $500,000 | Reverse Mortgage Home Equity Conversion Mortgage |
Similar Homes in Yulee, FL
Source: Amelia Island - Nassau County Association of REALTORS®
MLS Number: 111191
APN: 50-3N-28-016B-0019-0000
- 96474 Southern Lily Dr
- 96092 Southern Pride Ct
- 96218 Blackrock Hammock Dr
- ACRE Blackrock Rd
- 0 Blackrock Rd Unit 2025946
- 0 Blackrock Rd Unit 108347
- 96235 Sweetbriar Ln
- 96466 Blackrock Rd
- 96954 McGirts Creek Loop
- 96418 Chester Rd
- 0 Chester Rd
- 96725 Blackrock Rd
- 97213 Amy Dr
- 96238 Graylon Dr
- 96429 Lang Rd
- 96034 Breezeway Ct
- 96333 Granite Trail
