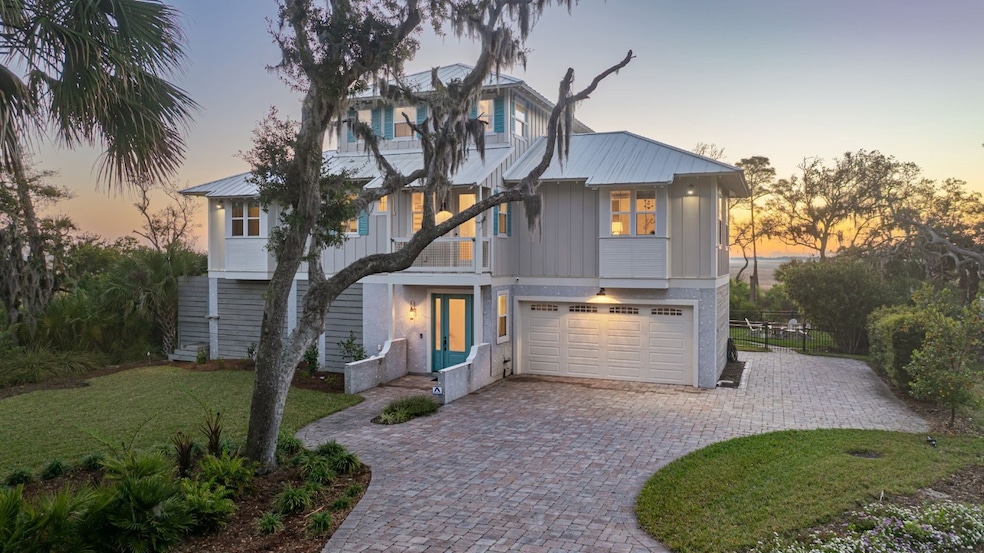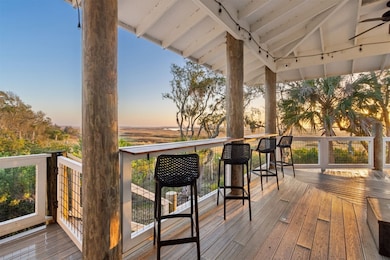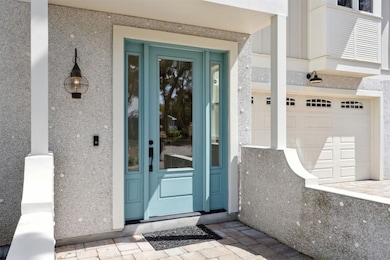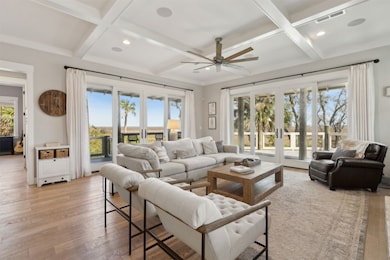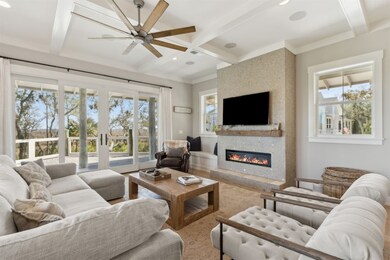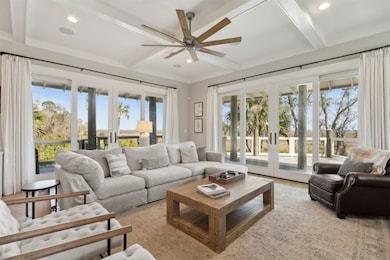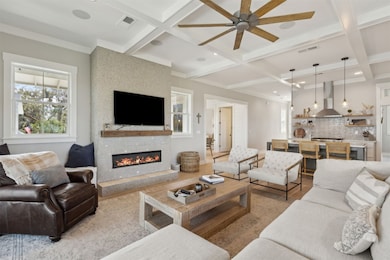
96492 Soap Creek Dr Fernandina Beach, FL 32034
Amelia Island NeighborhoodEstimated payment $9,038/month
Highlights
- Marina
- Deep Water Access
- 1.14 Acre Lot
- Fernandina Beach Middle School Rated A-
- Gated Community
- Deck
About This Home
Welcome home to Oyster Bay Harbour! Enjoy breathtaking sunrise views over the Amelia River. This 3 bed, 3 bath, Cam Bradford custom home is a seamless blend of luxury and livability. The spacious living room & dining area flow effortlessly onto the wrap-around deck. The kitchen offers a large island, quartz countertops, timeless white shaker cabinetry, high-end appliances, 6 burner gas stove, & a Butler's Galley with prep sink & storage. One of the guest rooms is well-suited to serve as the primary suite, if desired. It offers an on-suite, two custom walk-ins, & water views. Take the elevator or stairs to the upper level owner's suite- a true sanctuary. Nicely appointed bath with a soaking tub and water closet. French doors open from the primary bedroom to the private, treetop balcony overlooking the river. The nook off of the primary suite is perfect for a home office or exercise equipment. White maple hardwood floors flow throughout, complementing the soaring coffered ceilings, & cozy gas fireplace. The whole home generator ensures uninterrupted comfort. In addition to the garage, you'll find a generous-sized workshop/hobby room, & under the home storage for fishing gear & kayaks. Two on-demand hot water Rinnai. Private outdoor shower. The fully fenced, landscaped yard could accommodate a pool. Well-maintained home with annual maintenance on the HVAC, generator etc. Oyster Bay Yacht Club, off of Barnwell Rd, is the only gated community with a deep water marina, boat slips, & optional Yacht Club Membership. The Club hosts frequent social events where neighbors become friends. All homeowners may enjoy community amenities such as tennis/pickleball courts, pool, & clubhouse. Zoned for A-rated Amelia Island schools.
Home Details
Home Type
- Single Family
Year Built
- Built in 2019
Lot Details
- 1.14 Acre Lot
- Lot Dimensions are 516x142x419x112
- Property fronts a marsh
- Fenced
- Sprinkler System
- Property is zoned PUD
HOA Fees
- $125 Monthly HOA Fees
Parking
- 2 Car Garage
Home Design
- Shingle Roof
Interior Spaces
- 2,813 Sq Ft Home
- Elevator
- Ceiling Fan
- Fireplace
- Blinds
- French Doors
- Workshop
- Storage
- Home Security System
Kitchen
- Oven
- Stove
- Microwave
- Ice Maker
- Dishwasher
- Disposal
Bedrooms and Bathrooms
- 3 Bedrooms
- Split Bedroom Floorplan
- 3 Full Bathrooms
Outdoor Features
- Deep Water Access
- Balcony
- Deck
- Covered patio or porch
Utilities
- Cooling Available
- Central Heating
- Water Softener is Owned
Listing and Financial Details
- Assessor Parcel Number 46-3N-28-6205-0028-0000
Community Details
Overview
- Built by Cam Bradford
- Oyster Bay Subdivision
Recreation
- Marina
- Community Pool
Security
- Gated Community
Map
Home Values in the Area
Average Home Value in this Area
Tax History
| Year | Tax Paid | Tax Assessment Tax Assessment Total Assessment is a certain percentage of the fair market value that is determined by local assessors to be the total taxable value of land and additions on the property. | Land | Improvement |
|---|---|---|---|---|
| 2024 | -- | $1,089,614 | -- | -- |
| 2023 | $0 | $1,057,878 | $200,000 | $857,878 |
| 2022 | $13,459 | $894,567 | $200,000 | $694,567 |
| 2021 | $9,435 | $640,420 | $0 | $0 |
| 2020 | $9,422 | $590,253 | $200,000 | $390,253 |
| 2019 | $3,154 | $200,000 | $200,000 | $0 |
| 2018 | $2,860 | $175,000 | $0 | $0 |
| 2017 | $2,527 | $200,000 | $0 | $0 |
| 2016 | $2,391 | $128,563 | $0 | $0 |
| 2015 | $2,003 | $116,875 | $0 | $0 |
| 2014 | $1,679 | $106,250 | $0 | $0 |
Property History
| Date | Event | Price | Change | Sq Ft Price |
|---|---|---|---|---|
| 04/03/2025 04/03/25 | For Sale | $1,600,000 | +20.3% | $569 / Sq Ft |
| 12/17/2023 12/17/23 | Off Market | $1,329,700 | -- | -- |
| 02/14/2022 02/14/22 | Sold | $1,329,700 | -1.7% | $441 / Sq Ft |
| 01/27/2022 01/27/22 | Pending | -- | -- | -- |
| 01/10/2022 01/10/22 | For Sale | $1,352,700 | +902.0% | $449 / Sq Ft |
| 07/17/2017 07/17/17 | Sold | $135,000 | -3.5% | $45 / Sq Ft |
| 06/17/2017 06/17/17 | Pending | -- | -- | -- |
| 03/11/2017 03/11/17 | For Sale | $139,900 | -- | $46 / Sq Ft |
Deed History
| Date | Type | Sale Price | Title Company |
|---|---|---|---|
| Warranty Deed | $1,329,700 | Lennon Andrea F | |
| Warranty Deed | $135,000 | Attorney | |
| Corporate Deed | $230,000 | Olde Towne Title Company |
Mortgage History
| Date | Status | Loan Amount | Loan Type |
|---|---|---|---|
| Previous Owner | $500,000 | Credit Line Revolving | |
| Previous Owner | $712,000 | Adjustable Rate Mortgage/ARM |
Similar Homes in Fernandina Beach, FL
Source: Amelia Island - Nassau County Association of REALTORS®
MLS Number: 111693
APN: 46-3N-28-6205-0028-0000
- 96478 Soap Creek Dr
- 96600 Soap Creek Dr
- 96588 Soap Creek Dr
- 96524 Soap Creek Dr
- 96744 Soap Creek Dr
- 96634 Soap Creek Dr
- 96014 Park Place
- 96044 Park Place
- 96300 Soap Creek Dr
- 96258 Bay View Dr
- 96194 Light Wind Dr
- 96195 Soap Creek Dr
- 96058 Bay View Dr
- 96175 Oyster Bay Dr
- 96188 Park Place
- 96277 Lanceford Ln
- 96230 Park Place
- 96605 Bay View Dr
- 96112 Lanceford Ln
- Lot 11 Summer Breeze Dr
