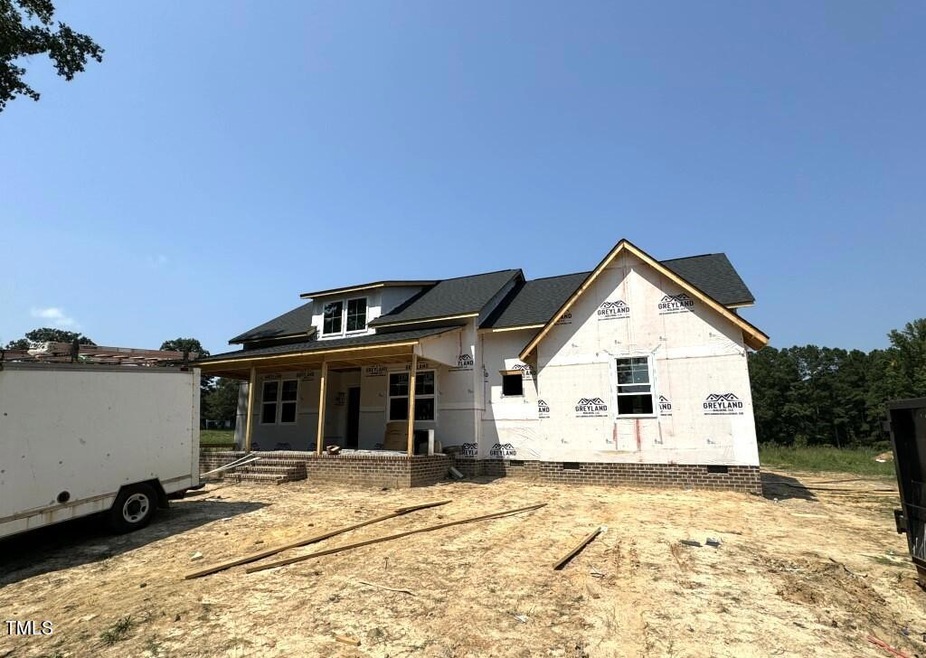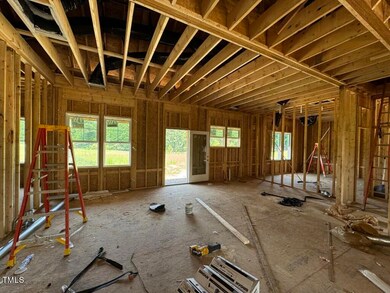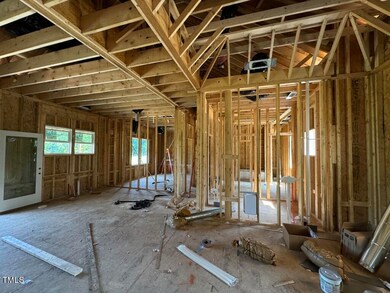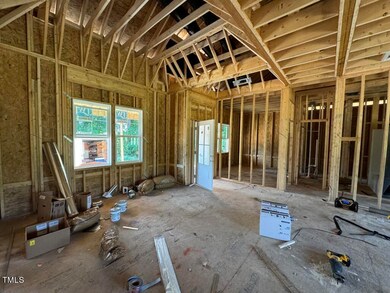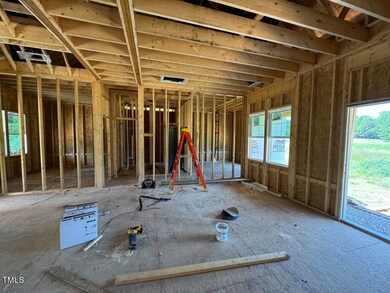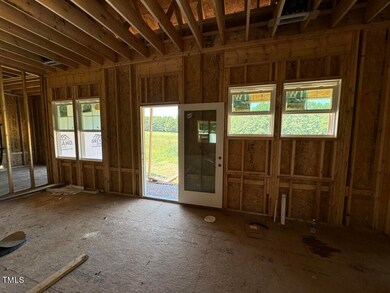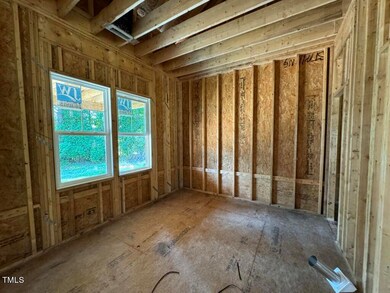
9658 Stallings Rd Spring Hope, NC 27882
Highlights
- New Construction
- Secluded Lot
- Granite Countertops
- Open Floorplan
- Traditional Architecture
- No HOA
About This Home
As of November 2024Custom Built Ranch Plan on Almost 1 Acre Lot! NO HOA & NO RESTRICTIONS! Oversized Rocking Chair Front Porch! LVP Flooring Thoughout Main Living! Kitchen: Quartz CTops, Custom White Painted Cabinetry Including Lazy Susan, Large Gray Painted Island, SS Appliances & Pantry! Owner's Suite: offers Plush Carpet & Triple Window! Owner's Bath: Features Tile Flooring, Dual Vanity w/Quartz Top, Soaking Tub, Walk in Shower & Large Walk in Closet w/His & Her Sides! Family Room: Open Concept w/Access to Huge Rear Covered Porch!
Home Details
Home Type
- Single Family
Year Built
- Built in 2024 | New Construction
Lot Details
- 0.96 Acre Lot
- Property fronts a county road
- Secluded Lot
- Rectangular Lot
Home Design
- Home is estimated to be completed on 1/31/25
- Traditional Architecture
- Farmhouse Style Home
- Brick Foundation
- Frame Construction
- Architectural Shingle Roof
- Vinyl Siding
Interior Spaces
- 1,535 Sq Ft Home
- 1-Story Property
- Open Floorplan
- Crown Molding
- Ceiling Fan
- Entrance Foyer
- Family Room
- Dining Room
Kitchen
- Breakfast Bar
- Self-Cleaning Oven
- Electric Range
- Microwave
- Plumbed For Ice Maker
- Kitchen Island
- Granite Countertops
- Quartz Countertops
Flooring
- Carpet
- Tile
- Luxury Vinyl Tile
Bedrooms and Bathrooms
- 3 Bedrooms
- Walk-In Closet
- 2 Full Bathrooms
- Private Water Closet
- Separate Shower in Primary Bathroom
- Soaking Tub
- Bathtub with Shower
- Walk-in Shower
Laundry
- Laundry Room
- Washer and Electric Dryer Hookup
Attic
- Pull Down Stairs to Attic
- Unfinished Attic
Home Security
- Carbon Monoxide Detectors
- Fire and Smoke Detector
Parking
- 2 Parking Spaces
- Private Driveway
- 2 Open Parking Spaces
Outdoor Features
- Covered patio or porch
- Rain Gutters
Schools
- Spring Hope Elementary School
- Southern Nash Middle School
- Southern Nash High School
Utilities
- Cooling Available
- Heat Pump System
- Well
- Tankless Water Heater
- Septic Tank
Community Details
- No Home Owners Association
- Built by Greyland Builders LLC
Listing and Financial Details
- Assessor Parcel Number 355322
Map
Home Values in the Area
Average Home Value in this Area
Property History
| Date | Event | Price | Change | Sq Ft Price |
|---|---|---|---|---|
| 12/02/2024 12/02/24 | Price Changed | $325,945 | 0.0% | $212 / Sq Ft |
| 11/27/2024 11/27/24 | Sold | $325,945 | +0.3% | $212 / Sq Ft |
| 10/08/2024 10/08/24 | Pending | -- | -- | -- |
| 09/06/2024 09/06/24 | For Sale | $325,000 | -- | $212 / Sq Ft |
Similar Homes in Spring Hope, NC
Source: Doorify MLS
MLS Number: 10051200
- 9618 Stallings Rd
- 9600 Stallings Rd
- 9550 Stallings Rd
- 10560 Lake Royalle Rd
- 106 Miami Ln
- 104-106 Catoose Dr
- 100 Mahto Dr
- 162/166 Cree Dr
- 121 Mahto Dr
- 307 Cree Dr
- 523 Quiet Waters Rd
- 119 & 121 Osage Dr
- 131 Osage Dr
- 111 Osage Dr
- 133 Osage Dr
- 124 Kansas Dr
- 126 Omaha Dr
- 162 Omaha Dr
- 110 112 Chama Dr
- 101 Nebow Ln
