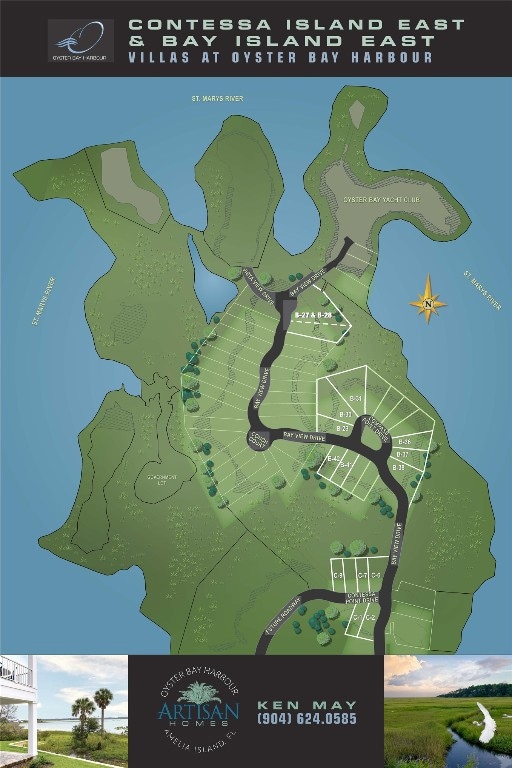
96594 Compass Point Dr Fernandina Beach, FL 32034
Amelia Island NeighborhoodEstimated payment $5,713/month
Highlights
- Marina
- New Construction
- Community Pool
- Fernandina Beach Middle School Rated A-
- Contemporary Architecture
- Cooling Available
About This Home
Amazing Marsh Views!! New construction in Oyster Bay Harbour! This gated community along the Amelia River includes a community pool, tennis courts, and is surrounded with amazing marsh views. A membership to the yacht club can also be purchased. Lot B31 will be a 2,777 square foot 3 bedroom, 2.5 bath, home. The Chloe floor plan is an open-concept floorplan with outdoor living features and expansive views. The first floor includes a 3- car tandem garage with an abundance of storage space. The price includes an elevator.
Home Details
Home Type
- Single Family
Est. Annual Taxes
- $2,112
Year Built
- Built in 2023 | New Construction
Lot Details
- Property is zoned PUD
HOA Fees
Parking
- 3 Car Garage
Home Design
- 2,777 Sq Ft Home
- Contemporary Architecture
- Frame Construction
- Metal Roof
- Stucco
Kitchen
- Stove
- Microwave
- Dishwasher
- Disposal
Bedrooms and Bathrooms
- 3 Bedrooms
Utilities
- Cooling Available
- Central Heating
Listing and Financial Details
- Assessor Parcel Number 46-3N-28-5481-0B31-0000
Community Details
Overview
- Built by Artisan Homes
- Oyster Bay Subdivision
Recreation
- Marina
- Community Pool
Map
Home Values in the Area
Average Home Value in this Area
Tax History
| Year | Tax Paid | Tax Assessment Tax Assessment Total Assessment is a certain percentage of the fair market value that is determined by local assessors to be the total taxable value of land and additions on the property. | Land | Improvement |
|---|---|---|---|---|
| 2024 | $2,112 | $160,000 | $160,000 | -- |
| 2023 | $2,112 | $145,000 | $145,000 | $0 |
| 2022 | $1,693 | $112,500 | $112,500 | $0 |
| 2021 | $1,633 | $115,500 | $115,500 | $0 |
| 2020 | $1,405 | $88,000 | $88,000 | $0 |
| 2019 | $1,938 | $120,000 | $120,000 | $0 |
| 2018 | $1,961 | $120,000 | $0 | $0 |
Property History
| Date | Event | Price | Change | Sq Ft Price |
|---|---|---|---|---|
| 10/11/2023 10/11/23 | Pending | -- | -- | -- |
| 10/04/2023 10/04/23 | For Sale | $949,000 | -- | $342 / Sq Ft |
Deed History
| Date | Type | Sale Price | Title Company |
|---|---|---|---|
| Special Warranty Deed | $950,400 | Estate Title | |
| Quit Claim Deed | $100 | None Listed On Document |
Similar Homes in Fernandina Beach, FL
Source: Amelia Island - Nassau County Association of REALTORS®
MLS Number: 105857
APN: 46-3N-28-5481-0B31-0000
- 96602 Bay View Dr
- 96590 Bay View Dr
- 96582 Bay View Dr
- 96570 Compass Point Dr
- 96561 Bay View Dr
- 96613 Bay View Dr
- 96605 Bay View Dr
- 96258 Bay View Dr
- 96634 Soap Creek Dr
- 96014 Park Place
- 96044 Park Place
- 96058 Bay View Dr
- 96600 Soap Creek Dr
- 96588 Soap Creek Dr
- 96524 Soap Creek Dr
- 96744 Soap Creek Dr
- 96492 Soap Creek Dr
- 96478 Soap Creek Dr
- 96277 Lanceford Ln
- 96175 Oyster Bay Dr

