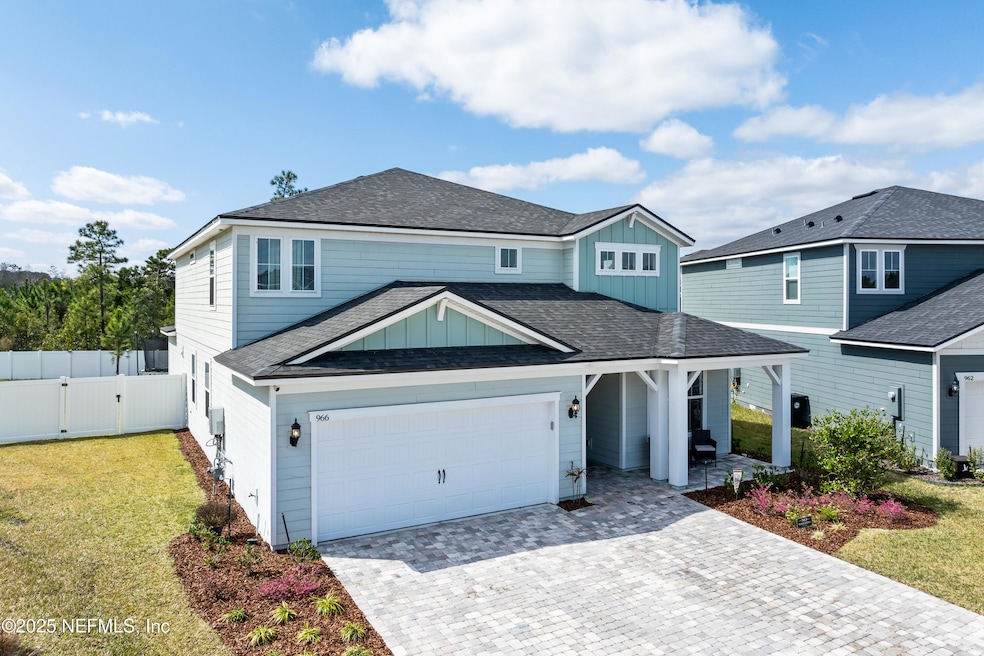
966 Rooster Hollow Way Middleburg, FL 32068
Oakleaf NeighborhoodEstimated payment $4,053/month
Highlights
- Views of Trees
- Open Floorplan
- Traditional Architecture
- Tynes Elementary School Rated A-
- Wooded Lot
- Screened Porch
About This Home
**New Home in 32068, Middleburg Florida** Luxury Award Winning Yorkshire custom floor plan with custom upgrades without the increased cost of new construction! This premium cul-de-sac lot sits on .30 of an acre and offers a private wooded view. The owners chose a coastal sea-salt color theme throughout with a customized floor plan to include dedicated space and luxury upgrades. The home includes over 3,400 square feet with 5 bedrooms, 4 full bathrooms, an 8 ft interior-exterior door upgrade package and luxury tile flooring throughout. All appliances are included! This home was customized to include two dedicated flex spaces on the first floor, each with french doors and window add-ons which pull natural light to each corner of the home. These closed off dedicated flex rooms could be used as a fitness room, play room, 2nd office, game room, etc. The first floor guest suite includes an ensuite full bathroom and private walk in closet. There is a half bathroom on the first floor for convenience without disturbing your guest suite access. The master suite is located on the second floor overlooking the private wooded view. The master upgrades include crown molding, an oversized ensuite full bathroom and a tremendous walk-in closet. The coastal sea-salt color theme carries throughout the master bathroom which offers a double vanity, a tile to the ceiling walk in shower and a doorless design. Off of the master is a second floor bonus room which opens to bedrooms three, four and five. Bedroom four was upgraded to include an attached private, full bathroom and walk in closet. Some additional upgrades selected by the seller and design team include hexagon tile backsplash with acrylic white grout, upgraded pendant lights, pre-plumbed for a water softener, pre-plumbed for an outdoor kitchen, LED recess lighting throughout the home, paved driveway, paved walkway, paved extended patio; Kitchen upgrades include a built in gourmet kitchen, wood hood, 42' upper cabinets, pull out waste basket, soft close drawers, whirlpool appliances and 5 burner gas cooktop; Backyard customized details include a triple slider pocket door which opens to the fully paved patio extension with an enclosed panoramic screen and an outdoor kitchen pre-plumb (gas). Floor outlets in the family room are also included. Additional add-ons include under-stair storage, walk-in-pantry, coat closet, oversized laundry room with shelving. Plenty of room to create your own backyard oasis. The home is fully fenced and move-in-ready, schedule your showing today!
Home Details
Home Type
- Single Family
Est. Annual Taxes
- $7,425
Year Built
- Built in 2023
Lot Details
- 0.31 Acre Lot
- Cul-De-Sac
- Privacy Fence
- Back Yard Fenced
- Wooded Lot
HOA Fees
- $58 Monthly HOA Fees
Parking
- 2 Car Garage
Home Design
- Traditional Architecture
- Shingle Roof
Interior Spaces
- 3,457 Sq Ft Home
- 2-Story Property
- Open Floorplan
- Furnished or left unfurnished upon request
- Built-In Features
- Ceiling Fan
- Entrance Foyer
- Screened Porch
- Views of Trees
- Fire and Smoke Detector
Kitchen
- Breakfast Area or Nook
- Eat-In Kitchen
- Breakfast Bar
- Convection Oven
- Gas Range
- Microwave
- Dishwasher
- Kitchen Island
- Disposal
Flooring
- Carpet
- Tile
Bedrooms and Bathrooms
- 5 Bedrooms
- Walk-In Closet
- In-Law or Guest Suite
- Shower Only
Laundry
- Laundry on upper level
- Dryer
- Front Loading Washer
Outdoor Features
- Patio
Schools
- Tynes Elementary School
- Wilkinson Middle School
- Ridgeview High School
Utilities
- Central Heating and Cooling System
- Tankless Water Heater
Listing and Financial Details
- Assessor Parcel Number 17042500794600415
Community Details
Overview
- Double Branch Subdivision
Recreation
- Community Playground
- Dog Park
Map
Home Values in the Area
Average Home Value in this Area
Tax History
| Year | Tax Paid | Tax Assessment Tax Assessment Total Assessment is a certain percentage of the fair market value that is determined by local assessors to be the total taxable value of land and additions on the property. | Land | Improvement |
|---|---|---|---|---|
| 2024 | $182 | $474,076 | $75,000 | $399,076 |
| 2023 | $182 | $12,000 | $12,000 | -- |
Property History
| Date | Event | Price | Change | Sq Ft Price |
|---|---|---|---|---|
| 04/02/2025 04/02/25 | Price Changed | $604,900 | 0.0% | $175 / Sq Ft |
| 03/06/2025 03/06/25 | For Sale | $605,000 | -- | $175 / Sq Ft |
Deed History
| Date | Type | Sale Price | Title Company |
|---|---|---|---|
| Special Warranty Deed | $564,200 | Pgp Title |
Mortgage History
| Date | Status | Loan Amount | Loan Type |
|---|---|---|---|
| Open | $504,170 | New Conventional |
Similar Homes in Middleburg, FL
Source: realMLS (Northeast Florida Multiple Listing Service)
MLS Number: 2072299
APN: 17-04-25-007946-004-15
- 942 Rooster Hollow Way
- 3731 Spotted Fawn Ct
- 3763 Spotted Fawn Ct
- 3760 Spotted Fawn Ct
- 3542 Cedar Preserve Ln
- 916 Rooster Hollow Way
- 3402 Kindlewood Dr
- 3447 Kindlewood Dr
- 986 Rooster Hollow Way
- 938 Old Cabin Way
- 3762 Spotted Fawn Ct
- 3766 Spotted Fawn Ct
- 817 Rivertree Place
- 631 Sunny Stroll Dr
- 935 Rivertree Place
- 931 Rivertree Place
- 919 Rivertree Place
- 911 Rivertree Place
- 3748 Spotted Fawn Ct
- 3754 Spotted Fawn Ct






