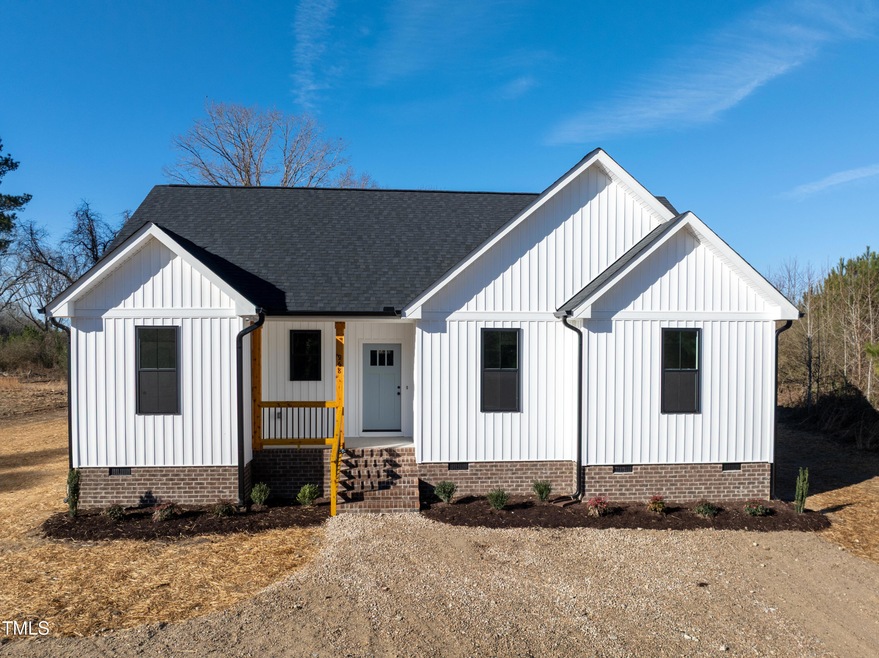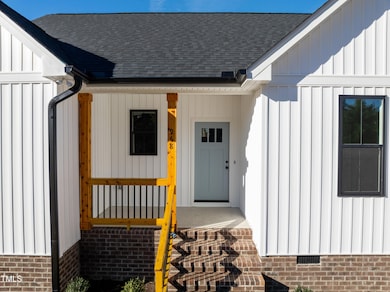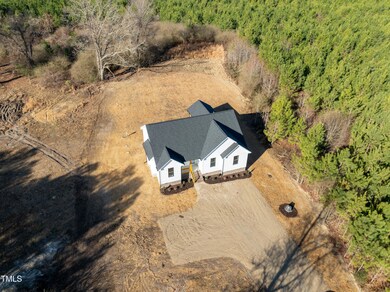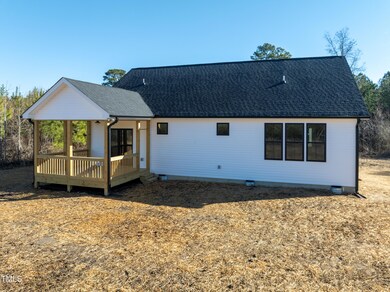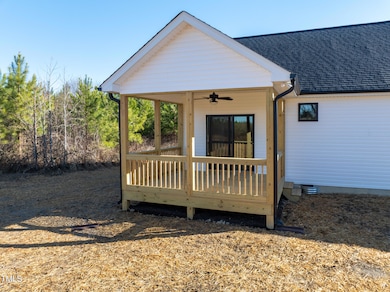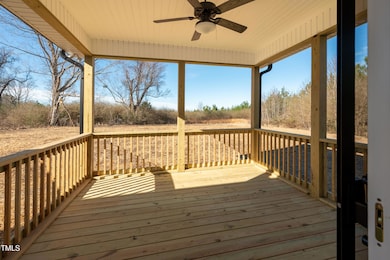
968 Duke Memorial Rd Spring Hope, NC 27882
Highlights
- New Construction
- Quartz Countertops
- Living Room
- Ranch Style House
- No HOA
- Handicap Accessible
About This Home
As of February 2025This split-level ranch home is situated on a 2-acre lot, offering country living with no HOA. Park your boat, RV, or trailers at home. The main level features a family room with a gas log fireplace and built-in shelves, a kitchen with a center island, quartz countertops, and LVP flooring. This LVP flooring continues in all bedrooms as well as main living areas. A dining room with a sliding patio door to a covered porch, a primary suite with a tiled shower, walk-in closet, dual vanities, and a linen closet, two additional bedrooms, and a full bathroom. Plenty of space to build a shop or barn.
Last Buyer's Agent
Non Member
Non Member Office
Home Details
Home Type
- Single Family
Est. Annual Taxes
- $407
Year Built
- Built in 2025 | New Construction
Home Design
- Home is estimated to be completed on 2/28/25
- Ranch Style House
- Block Foundation
- Frame Construction
- Shingle Roof
- Vinyl Siding
Interior Spaces
- 1,557 Sq Ft Home
- Gas Log Fireplace
- Family Room with Fireplace
- Living Room
- Dining Room
Kitchen
- Electric Range
- Dishwasher
- Quartz Countertops
Flooring
- Tile
- Luxury Vinyl Tile
Bedrooms and Bathrooms
- 3 Bedrooms
- 2 Full Bathrooms
Parking
- 2 Parking Spaces
- Gravel Driveway
- 2 Open Parking Spaces
Schools
- Ed Best Elementary School
- Bunn Middle School
- Bunn High School
Utilities
- Central Air
- Heat Pump System
- Well
- Septic Tank
Additional Features
- Handicap Accessible
- 2 Acre Lot
Community Details
- No Home Owners Association
- Built by Greyland Builders, LLC
Listing and Financial Details
- Assessor Parcel Number 2853-26-6706
Map
Home Values in the Area
Average Home Value in this Area
Property History
| Date | Event | Price | Change | Sq Ft Price |
|---|---|---|---|---|
| 02/28/2025 02/28/25 | Sold | $355,000 | +2.9% | $228 / Sq Ft |
| 01/05/2025 01/05/25 | Pending | -- | -- | -- |
| 12/17/2024 12/17/24 | For Sale | $345,000 | -- | $222 / Sq Ft |
Tax History
| Year | Tax Paid | Tax Assessment Tax Assessment Total Assessment is a certain percentage of the fair market value that is determined by local assessors to be the total taxable value of land and additions on the property. | Land | Improvement |
|---|---|---|---|---|
| 2024 | $297 | $50,080 | $47,630 | $2,450 |
Mortgage History
| Date | Status | Loan Amount | Loan Type |
|---|---|---|---|
| Open | $366,715 | VA |
Deed History
| Date | Type | Sale Price | Title Company |
|---|---|---|---|
| Warranty Deed | $355,000 | None Listed On Document |
Similar Homes in Spring Hope, NC
Source: Doorify MLS
MLS Number: 10067485
APN: 050331
- 0 Duke Memorial Rd Unit 10081351
- 321 Duke Memorial Rd
- 7 Copeland Way
- 5 Copeland Way
- 3 Copeland Way
- 6 Copeland Way
- 4 Copeland Way
- 2 Copeland Way
- 9026 Privette Hill Ln
- 00 Vick Rd
- 775 Vick Rd
- 00 Walnut Grove Church Rd
- 0 Walnut Grove Church Rd
- 8160 Race Track Rd
- 7884 Race Track Rd
- 7280 Race Track Rd
- 000 Lancaster Store Rd
- 6859 Race Track Rd
- 6879 Race Track Rd
- 0 Cypress Creek Dr
