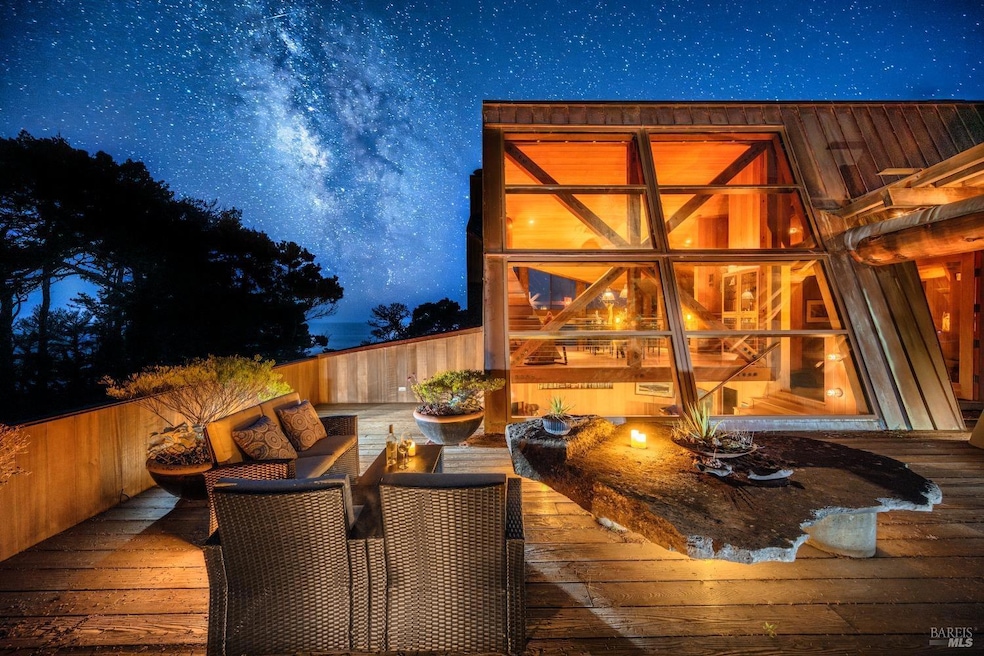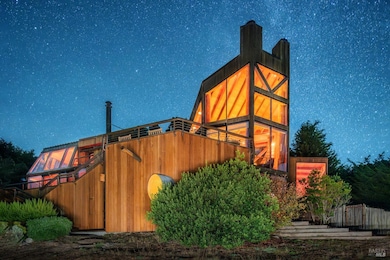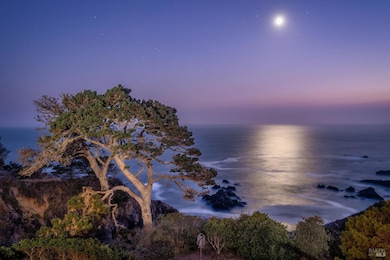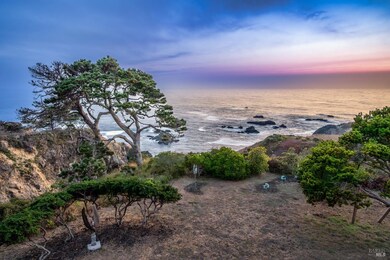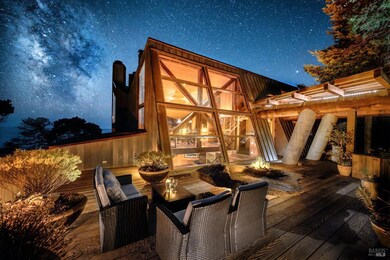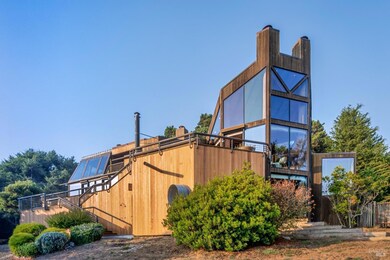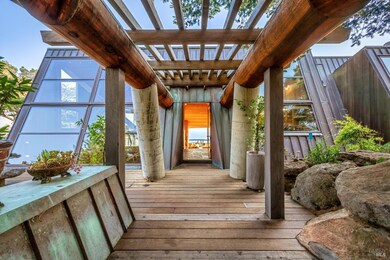
97 Stone Crop Reach Sea Ranch, CA 95497
The Sea Ranch NeighborhoodHighlights
- Ocean Front
- Rooftop Deck
- Sitting Area In Primary Bedroom
- In Ground Spa
- Sauna
- Built-In Refrigerator
About This Home
As of September 2024Extraordinary and rare Ocean Front Estate with expansive and glorious views throughout. Built by Carson Bowler in 1972 and renovated and expanded by Obie Bowman in 1997, this is a masterpiece of The Sea Ranch with Redwood exterior and Douglas Fir interior. Private cove with no public access. Grand living, dining, public rooms with decks overlooking the ocean. Remodeled chef's kitchen with granite countertops. Luxurious primary suite with office, sitting room, bedroom and spa like bath. Four additional bedrooms, family room, gallery room, gardens, parking, central heating, generator, plus a mystical portal to the ocean. The Sea Ranch, located on the rugged Northern Sonoma Coast, offers a wealth of experiences on 3500 acres from 55+ miles of hiking trails including the 10 miles along the bluff, 60+ miles of private roads ideal for bike riding (and cars), private airstrip for members to land and park, 3 recreation facilities with outdoor heated pools, sauna, tennis courts, pickleball, basketball plus yoga 5 days a week in beautiful spaces. From the Redwoods to the beaches in sunlight, fog or by night, you are living in the middle of nature in a spectacular part of the Bay Area. All utilities are underground to the property including state of the art fiber optic internet.
Home Details
Home Type
- Single Family
Est. Annual Taxes
- $37,374
Year Built
- Built in 1972 | Remodeled
Lot Details
- 0.94 Acre Lot
- Ocean Front
- West Facing Home
- Gated Home
- Partially Fenced Property
HOA Fees
- $334 Monthly HOA Fees
Parking
- 2 Car Attached Garage
- 2 Open Parking Spaces
- Enclosed Parking
- Garage Door Opener
- Guest Parking
Property Views
- Ocean
- Panoramic
- Garden
Home Design
- Craftsman Architecture
- Contemporary Architecture
- Concrete Foundation
- Metal Roof
- Wood Siding
Interior Spaces
- 4,650 Sq Ft Home
- 3-Story Property
- Beamed Ceilings
- Cathedral Ceiling
- Ceiling Fan
- Skylights
- Gas Log Fireplace
- Stone Fireplace
- Double Pane Windows
- Bay Window
- Formal Entry
- Family Room with Fireplace
- Dining Room with Fireplace
- 2 Fireplaces
- Home Office
- Bonus Room
- Storage Room
- Sauna
- Wood Flooring
- Partial Basement
Kitchen
- Double Oven
- Built-In Gas Range
- Microwave
- Built-In Refrigerator
- Dishwasher
- Stone Countertops
- Disposal
Bedrooms and Bathrooms
- Sitting Area In Primary Bedroom
- Main Floor Bedroom
- Walk-In Closet
- Jack-and-Jill Bathroom
- Maid or Guest Quarters
- 3 Full Bathrooms
- Multiple Shower Heads
Laundry
- Laundry Room
- Washer
Home Security
- Security System Owned
- Carbon Monoxide Detectors
- Fire and Smoke Detector
Outdoor Features
- In Ground Spa
- Balcony
- Rooftop Deck
- Outdoor Fireplace
- Covered Courtyard
- Front Porch
Utilities
- Central Air
- Refrigerated and Evaporative Cooling System
- Heating System Uses Gas
- Heating System Uses Natural Gas
- Underground Utilities
- 220 Volts
- Internet Available
Listing and Financial Details
- Assessor Parcel Number 155-320-008-000
Community Details
Overview
- Association fees include common areas, ground maintenance, management, road, security
- The Sea Ranch Association, Phone Number (707) 785-2444
- Greenbelt
Amenities
- Sauna
- Recreation Room
Recreation
- Tennis Courts
- Community Playground
- Community Pool
- Dog Park
- Trails
Security
- Security Guard
Map
Home Values in the Area
Average Home Value in this Area
Property History
| Date | Event | Price | Change | Sq Ft Price |
|---|---|---|---|---|
| 09/27/2024 09/27/24 | Sold | $5,500,000 | -12.0% | $1,183 / Sq Ft |
| 09/23/2024 09/23/24 | Pending | -- | -- | -- |
| 08/11/2024 08/11/24 | Price Changed | $6,250,000 | -10.7% | $1,344 / Sq Ft |
| 04/27/2024 04/27/24 | Price Changed | $6,995,000 | -12.6% | $1,504 / Sq Ft |
| 02/15/2024 02/15/24 | For Sale | $8,000,000 | -- | $1,720 / Sq Ft |
Tax History
| Year | Tax Paid | Tax Assessment Tax Assessment Total Assessment is a certain percentage of the fair market value that is determined by local assessors to be the total taxable value of land and additions on the property. | Land | Improvement |
|---|---|---|---|---|
| 2023 | $37,374 | $3,455,000 | $1,481,000 | $1,974,000 |
| 2022 | $36,541 | $3,455,000 | $1,481,000 | $1,974,000 |
| 2021 | $32,580 | $2,729,000 | $1,170,000 | $1,559,000 |
| 2020 | $29,439 | $2,729,000 | $1,170,000 | $1,559,000 |
| 2019 | $32,218 | $2,938,000 | $1,259,000 | $1,679,000 |
| 2018 | $30,711 | $2,812,000 | $1,205,000 | $1,607,000 |
| 2017 | $31,130 | $2,812,000 | $1,205,000 | $1,607,000 |
| 2016 | $30,032 | $2,700,000 | $1,112,000 | $1,588,000 |
| 2015 | -- | $2,600,000 | $1,100,000 | $1,500,000 |
| 2014 | -- | $2,600,000 | $1,100,000 | $1,500,000 |
Mortgage History
| Date | Status | Loan Amount | Loan Type |
|---|---|---|---|
| Open | $1,500,000 | New Conventional |
Deed History
| Date | Type | Sale Price | Title Company |
|---|---|---|---|
| Grant Deed | $5,500,000 | First American Title | |
| Interfamily Deed Transfer | -- | None Available | |
| Grant Deed | $3,500,000 | Fidelity National Title Co | |
| Grant Deed | -- | -- | |
| Interfamily Deed Transfer | -- | -- |
Similar Homes in the area
Source: San Francisco Association of REALTORS® MLS
MLS Number: 324009861
APN: 155-320-008
- 33755 Yardarm Dr Unit 15-1
- 48 Sea Walk Dr
- 35124 Crows Nest Dr
- 35052 Crows Nest Dr
- 67 Black Point Reach
- 35191 Windsong Ln
- 35272 Spyglass Ln
- 315 Chinquapin Ln
- 116 Shepherds Close
- 135 Shepherds Close
- 35205 Fly Cloud Rd
- 36018 Sea Ridge Rd
- 365 Conifer Close
- 36440 E Ridge Rd
- 36991 Greencroft Close
- 37013 Schooner Dr
- 35136 Timber Ridge Rd
- 36734 Timber Ridge Rd
- 154 Helm Ave
- 37284 Rams Horn Reach
