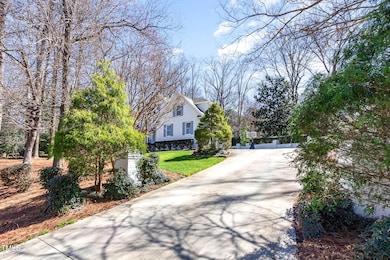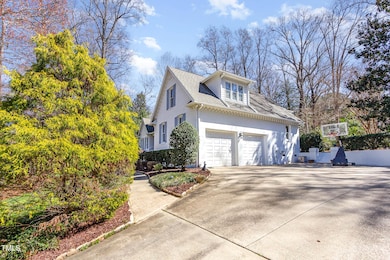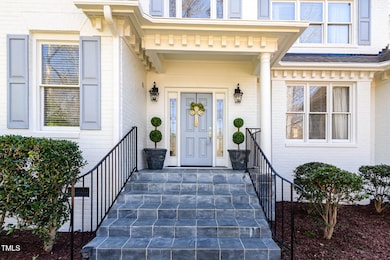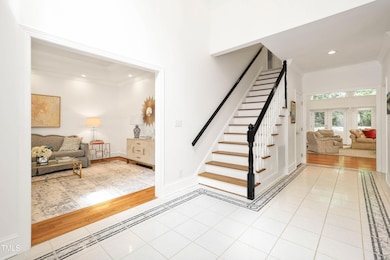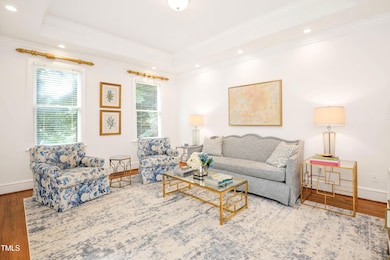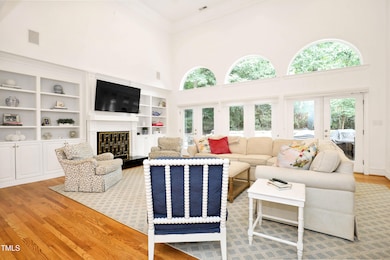
9700 Pentland Ct Raleigh, NC 27614
Falls Lake NeighborhoodEstimated payment $7,590/month
Highlights
- 1.88 Acre Lot
- Clubhouse
- Vaulted Ceiling
- Brassfield Elementary School Rated A-
- Secluded Lot
- Partially Wooded Lot
About This Home
A commitment to ambiance and aesthetics beckons and entreats to this all-brick, classically designed sanctuary nestled at the end of a quiet, cul-de-sac in one of North Raleigh's most sought-after neighborhoods, Sheffield Manor. Stunning updates greet you as soon as you walk into the palatial foyer and invite you to inevitable relaxation. The benefits of a first-floor primary suite coupled with immaculate natural light that emanates throughout the high ceilings and you'll see the appeal immediately. Two staircases can usher you to the second floor, where 3 more bedrooms and a great study/bonus room are located. Don't forget to make your way to the 3rd floor which can function as both an additional bedroom and more bonus/WFH areas. Updates by current owners: 25' Kitchen Updates (include backsplash, QUARTZ countertops, new paint, hardware, and sink), Exterior (shutters, door repaint, light fixtures), New Carpet 2nd floor (25'), fully encapsulated crawlspace (22'), 3x high-end filtrated HVAC systems (23'), septic pumped (22'), and new interior paint/cabinetry (22'). Don't forget the community clubhouse, pool, and tennis courts that bring the neighborhood together! They are walkable from the house or a quick bike trip!
Home Details
Home Type
- Single Family
Est. Annual Taxes
- $6,450
Year Built
- Built in 1994
Lot Details
- 1.88 Acre Lot
- Cul-De-Sac
- Property has an invisible fence for dogs
- Partially Fenced Property
- Secluded Lot
- Irrigation Equipment
- Partially Wooded Lot
- Landscaped with Trees
HOA Fees
- $89 Monthly HOA Fees
Parking
- 2 Car Attached Garage
- Parking Pad
- 5 Open Parking Spaces
Home Design
- Traditional Architecture
- Brick Veneer
- Shingle Roof
Interior Spaces
- 4,731 Sq Ft Home
- 2-Story Property
- Wet Bar
- Bookcases
- Smooth Ceilings
- Vaulted Ceiling
- Fireplace With Glass Doors
- Entrance Foyer
- Family Room with Fireplace
- Living Room
- Breakfast Room
- Dining Room
- Bonus Room
- Home Security System
Kitchen
- Eat-In Kitchen
- Butlers Pantry
- Built-In Self-Cleaning Double Oven
- Gas Cooktop
- Microwave
- Ice Maker
- Dishwasher
- Kitchen Island
- Quartz Countertops
Flooring
- Wood
- Carpet
- Ceramic Tile
Bedrooms and Bathrooms
- 4 Bedrooms
- Primary Bedroom on Main
- Walk-In Closet
Laundry
- Laundry Room
- Laundry on main level
Attic
- Attic Floors
- Permanent Attic Stairs
- Finished Attic
Outdoor Features
- Patio
- Outdoor Gas Grill
Schools
- Brassfield Elementary School
- West Millbrook Middle School
- Millbrook High School
Utilities
- Cooling System Powered By Gas
- Dehumidifier
- Forced Air Zoned Heating and Cooling System
- Floor Furnace
- Heat Pump System
- Natural Gas Connected
- Septic Tank
Listing and Financial Details
- Assessor Parcel Number 1718572459
Community Details
Overview
- Association fees include ground maintenance
- Ppm Inc. Association, Phone Number (919) 848-4911
- Sheffield Manor Subdivision
- Maintained Community
Amenities
- Clubhouse
Recreation
- Tennis Courts
- Community Pool
Map
Home Values in the Area
Average Home Value in this Area
Tax History
| Year | Tax Paid | Tax Assessment Tax Assessment Total Assessment is a certain percentage of the fair market value that is determined by local assessors to be the total taxable value of land and additions on the property. | Land | Improvement |
|---|---|---|---|---|
| 2024 | $6,450 | $1,035,403 | $324,000 | $711,403 |
| 2023 | $7,543 | $964,851 | $153,000 | $811,851 |
| 2022 | $6,988 | $964,851 | $153,000 | $811,851 |
| 2021 | $6,800 | $964,851 | $153,000 | $811,851 |
| 2020 | $6,687 | $964,851 | $153,000 | $811,851 |
| 2019 | $6,702 | $818,153 | $120,000 | $698,153 |
| 2018 | $0 | $818,153 | $120,000 | $698,153 |
| 2017 | $0 | $818,153 | $120,000 | $698,153 |
| 2016 | $5,718 | $818,153 | $120,000 | $698,153 |
| 2015 | -- | $822,395 | $124,000 | $698,395 |
| 2014 | -- | $822,395 | $124,000 | $698,395 |
Property History
| Date | Event | Price | Change | Sq Ft Price |
|---|---|---|---|---|
| 04/07/2025 04/07/25 | For Sale | $1,250,000 | 0.0% | $264 / Sq Ft |
| 03/26/2025 03/26/25 | Off Market | $1,250,000 | -- | -- |
| 03/21/2025 03/21/25 | For Sale | $1,250,000 | +22.0% | $264 / Sq Ft |
| 12/15/2023 12/15/23 | Off Market | $1,025,000 | -- | -- |
| 09/14/2022 09/14/22 | Sold | $1,025,000 | -6.4% | $217 / Sq Ft |
| 08/05/2022 08/05/22 | Pending | -- | -- | -- |
| 08/01/2022 08/01/22 | Price Changed | $1,095,000 | -8.4% | $231 / Sq Ft |
| 06/16/2022 06/16/22 | For Sale | $1,195,000 | -- | $253 / Sq Ft |
Deed History
| Date | Type | Sale Price | Title Company |
|---|---|---|---|
| Warranty Deed | $1,025,000 | -- | |
| Warranty Deed | $689,500 | -- |
Mortgage History
| Date | Status | Loan Amount | Loan Type |
|---|---|---|---|
| Open | $250,000 | Credit Line Revolving | |
| Previous Owner | $250,000 | No Value Available | |
| Previous Owner | $104,000 | Credit Line Revolving | |
| Previous Owner | $400,000 | Unknown |
Similar Homes in Raleigh, NC
Source: Doorify MLS
MLS Number: 10083270
APN: 1718.02-57-2459-000
- 4708 Wynneford Way
- 9936 Koupela Dr
- 4900 Foxridge Dr
- 4908 Foxridge Dr
- 9301 Brookton Ct
- 4905 Foxridge Dr
- 1313 Enderbury Dr
- 705 Parker Creek Dr
- 1520 Grand Willow Way
- 1001 Welch Ln
- 4812 Parker Meadow Dr
- 4921 Foxridge Dr
- 4804 Parker Meadow Dr
- 10729 Trego Trail
- 4813 Parker Meadow Dr
- 10519 Pleasant Branch Dr Unit Lot 43
- 10726 Trego Trail
- 10531 Pleasant Branch Dr Unit 201
- 10529 Pleasant Branch Dr Unit 101
- 10531 Pleasant Branch Dr Unit 101

