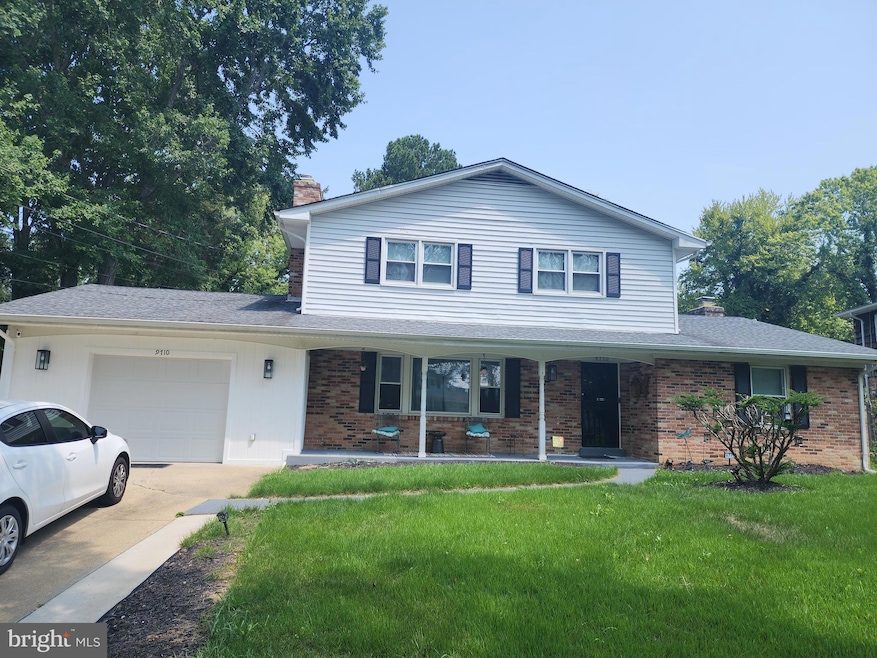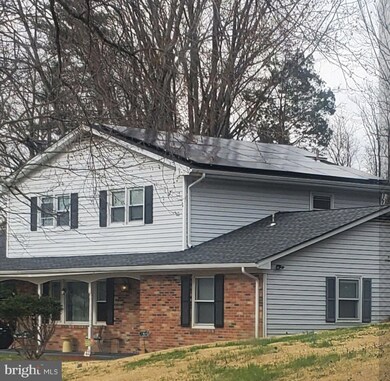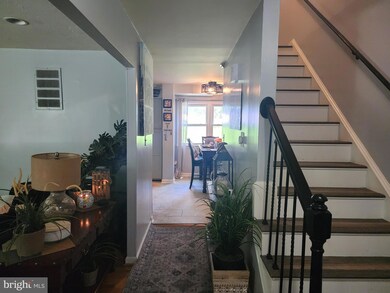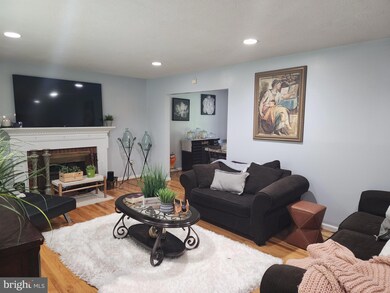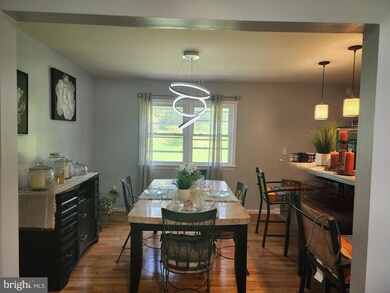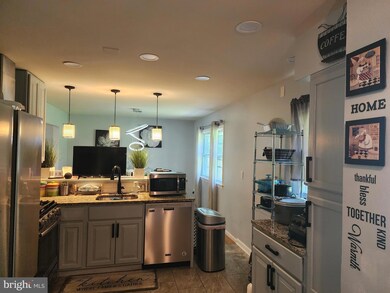
9710 Wyman Way Upper Marlboro, MD 20772
Rosaryville NeighborhoodHighlights
- 0.53 Acre Lot
- Traditional Floor Plan
- Attic
- Colonial Architecture
- Wood Flooring
- 2 Fireplaces
About This Home
As of November 2024Coming soon! Get ready to see your spacious dream home! Only a 25- minute drive from DC, 5 minutes from Andrews, and a 20-minute drive from the Saint Charles Towne Center, National Harbor, this home makes it convenient to get around! Enjoy spring day outside to your large, open, backyard. Or spend hot summer days in the sunroom with the new tinted windows. Spend your winters nice and cozy by one of the fireplaces in the separate family room while you have some company in the newly finished basement with a full bathroom. Not only is it spacious with 4 bedrooms but there is an additional room that can be made into a fifth bedroom. There is even a bedroom on the main level for convenience. Driveway is extended so you should never run out of parking space. Appliances are newer including but not limited to solar panels, recess lighting, HVAC system, ceiling fans, and water heater. There is even new laminate stairs! This house is move in ready and priced below appraisal. Don't miss this opportunity!
Home Details
Home Type
- Single Family
Est. Annual Taxes
- $4,339
Year Built
- Built in 1966
Lot Details
- 0.53 Acre Lot
- Landscaped
- Property is in very good condition
- Property is zoned RR
Parking
- 1 Car Attached Garage
- Front Facing Garage
- Driveway
- Off-Street Parking
Home Design
- Colonial Architecture
- Brick Exterior Construction
- Brick Foundation
Interior Spaces
- Property has 3 Levels
- Traditional Floor Plan
- 2 Fireplaces
- Fireplace With Glass Doors
- Dining Area
- Wood Flooring
- Finished Basement
- Laundry in Basement
- Attic
Kitchen
- Gas Oven or Range
- Ice Maker
- Dishwasher
- Upgraded Countertops
- Disposal
Bedrooms and Bathrooms
- En-Suite Bathroom
Laundry
- Dryer
- Washer
Outdoor Features
- Shed
- Porch
Schools
- Rosaryville Elementary School
- James Madison Middle School
- Frederick Douglass High School
Utilities
- Forced Air Heating and Cooling System
- Natural Gas Water Heater
Community Details
- No Home Owners Association
- Brookwood Subdivision
Listing and Financial Details
- Tax Lot 8
- Assessor Parcel Number 17111156025
Map
Home Values in the Area
Average Home Value in this Area
Property History
| Date | Event | Price | Change | Sq Ft Price |
|---|---|---|---|---|
| 11/13/2024 11/13/24 | Sold | $501,000 | +0.4% | $179 / Sq Ft |
| 09/27/2024 09/27/24 | For Sale | $499,000 | +53.5% | $179 / Sq Ft |
| 12/13/2018 12/13/18 | Sold | $325,000 | +1.6% | $163 / Sq Ft |
| 10/26/2018 10/26/18 | For Sale | $319,900 | -- | $161 / Sq Ft |
Tax History
| Year | Tax Paid | Tax Assessment Tax Assessment Total Assessment is a certain percentage of the fair market value that is determined by local assessors to be the total taxable value of land and additions on the property. | Land | Improvement |
|---|---|---|---|---|
| 2024 | $5,133 | $318,600 | $0 | $0 |
| 2023 | $5,068 | $314,300 | $0 | $0 |
| 2022 | $4,933 | $310,000 | $103,800 | $206,200 |
| 2021 | $4,740 | $300,000 | $0 | $0 |
| 2020 | $4,663 | $290,000 | $0 | $0 |
| 2019 | $4,010 | $280,000 | $101,900 | $178,100 |
| 2018 | $4,394 | $272,600 | $0 | $0 |
| 2017 | $4,229 | $265,200 | $0 | $0 |
| 2016 | -- | $257,800 | $0 | $0 |
| 2015 | $3,273 | $247,800 | $0 | $0 |
| 2014 | $3,273 | $237,800 | $0 | $0 |
Mortgage History
| Date | Status | Loan Amount | Loan Type |
|---|---|---|---|
| Previous Owner | $517,533 | VA | |
| Previous Owner | $21,274 | FHA | |
| Previous Owner | $320,868 | FHA | |
| Previous Owner | $319,113 | FHA | |
| Previous Owner | $246,469 | FHA | |
| Previous Owner | $264,550 | Stand Alone Refi Refinance Of Original Loan | |
| Previous Owner | $257,000 | New Conventional | |
| Previous Owner | $128,800 | No Value Available |
Deed History
| Date | Type | Sale Price | Title Company |
|---|---|---|---|
| Deed | $501,000 | First American Title Insurance | |
| Deed | $325,000 | Kensington Realty Title Llc | |
| Deed | $246,000 | -- | |
| Deed | $161,000 | -- | |
| Deed | $38,000 | -- |
Similar Homes in Upper Marlboro, MD
Source: Bright MLS
MLS Number: MDPG2122956
APN: 11-1156025
- 10813 Knoll Ct
- 9700 Frank Tippett Rd
- 10706 Phillips Dr
- 10909 Waco Dr
- 9723 Frank Tippett Rd
- 10702 Devlin Dr
- 0 Rosaryville Rd
- 9608 Toucan Dr
- 9004 Cavesson Way
- 9600 Mount Laurel Ct
- 10078 Dressage Dr
- 10113 Dressage Dr
- 11014 Pompey Dr
- 9900 Rodin Ct
- 11204 Pompey Dr
- 10205 Queen Elizabeth Dr
- 10406 Basel Dr
- 9808 Williamsburg Dr
- 11508 Tyre St
- 10308 Queen Elizabeth Dr
