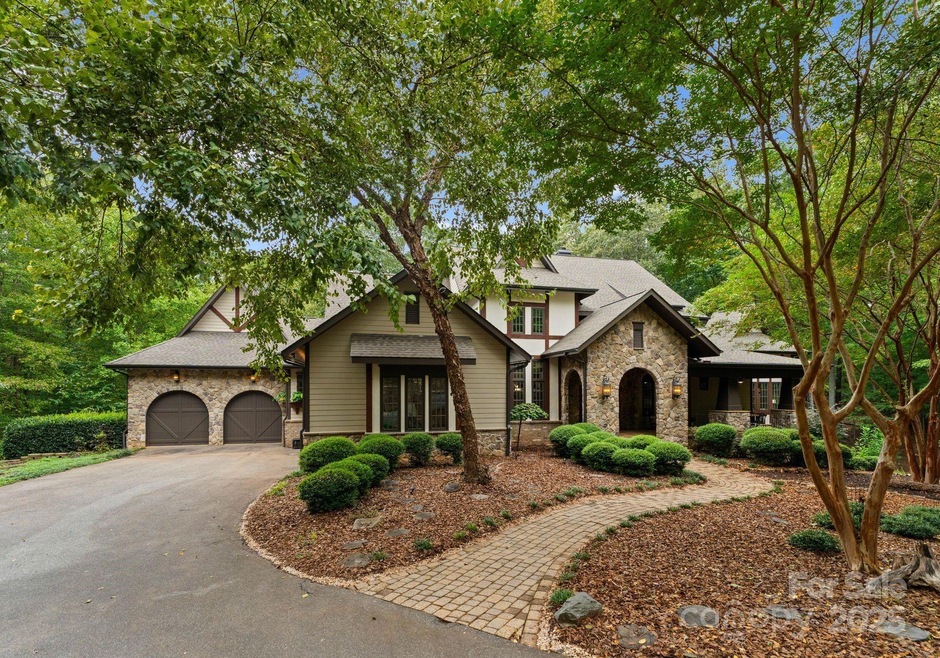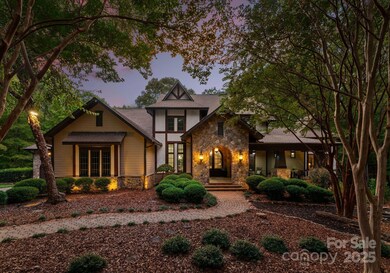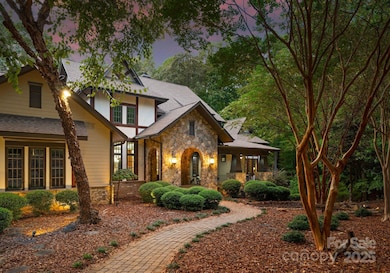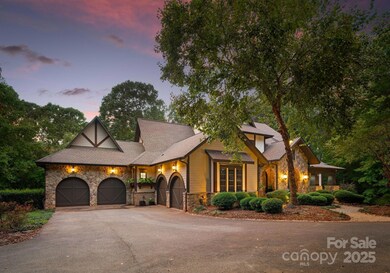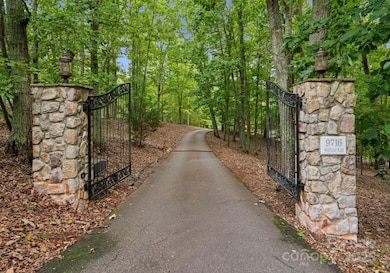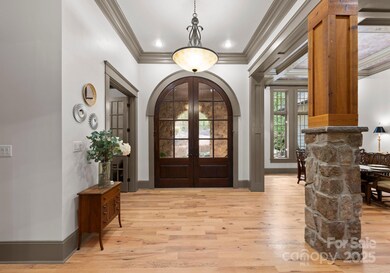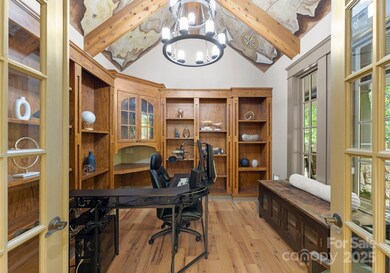
9716 Sweetleaf Place Charlotte, NC 28278
Steele Creek NeighborhoodHighlights
- Pier or Dock
- Open Floorplan
- Fireplace in Primary Bedroom
- Fitness Center
- Clubhouse
- Private Lot
About This Home
As of February 2025Welcome to this enchanting estate nestled on 11 acres in the Sanctuary where modern luxury meets natures tranquility. Designed for multigenerational living this home offers the ideal blend of privacy & shared spaces that truly embody the essence of sanctuary living. Main level features stunning primary suite w/fireplace seamlessly flowing to flex space enveloped w/windows inviting the serene outdoors inside. Indulge your culinary passions in gourmet kitchen equipped w/top of the line appliances & dumbwaiter to make every cooking experience seamless. Continue the experience in the captivating add'l bedroom, an enchanted forest inspired retreat w/built in bunks, climbing wall, fireman pole & more for the adventurous spirit. The elevator provides seamless access to the second living area below boasting 2 bdr suites, full kitchen & see through fireplace creating the ideal 2nd living space. This estate is a rare fusion of elegance, privacy & comfort-a true masterpiece in the Sanctuary.
Last Agent to Sell the Property
Premier Sotheby's International Realty Brokerage Email: ben.bowen@premiersir.com License #225345

Home Details
Home Type
- Single Family
Est. Annual Taxes
- $14,810
Year Built
- Built in 2006
Lot Details
- Private Lot
- Wooded Lot
- Property is zoned MX-1
HOA Fees
- $488 Monthly HOA Fees
Parking
- 4 Car Attached Garage
- Driveway
Home Design
- Stone Siding
- Hardboard
Interior Spaces
- 1-Story Property
- Elevator
- Open Floorplan
- Central Vacuum
- Built-In Features
- Ceiling Fan
- See Through Fireplace
- Insulated Windows
- Mud Room
- Entrance Foyer
- Family Room with Fireplace
- Great Room with Fireplace
- Laundry Room
Kitchen
- Built-In Double Oven
- Gas Range
- Warming Drawer
- Microwave
- Dishwasher
- Kitchen Island
- Disposal
Flooring
- Wood
- Tile
Bedrooms and Bathrooms
- Fireplace in Primary Bedroom
- Walk-In Closet
Basement
- Basement Fills Entire Space Under The House
- Walk-Up Access
- Interior and Exterior Basement Entry
Outdoor Features
- Access to stream, creek or river
- Covered patio or porch
- Outdoor Fireplace
Schools
- Wingate Elementary School
- Southwest Middle School
- Olympic High School
Utilities
- Forced Air Heating and Cooling System
- Heating System Uses Natural Gas
- Septic Tank
Listing and Financial Details
- Assessor Parcel Number 199-371-56
Community Details
Overview
- Cams Association, Phone Number (704) 504-8148
- The Sanctuary Subdivision
- Mandatory home owners association
Amenities
- Clubhouse
Recreation
- Pier or Dock
- Tennis Courts
- Fitness Center
- Trails
Map
Home Values in the Area
Average Home Value in this Area
Property History
| Date | Event | Price | Change | Sq Ft Price |
|---|---|---|---|---|
| 02/17/2025 02/17/25 | Sold | $2,288,500 | -0.5% | $325 / Sq Ft |
| 01/16/2025 01/16/25 | Pending | -- | -- | -- |
| 10/04/2024 10/04/24 | For Sale | $2,300,000 | +35.3% | $326 / Sq Ft |
| 12/30/2021 12/30/21 | Sold | $1,700,000 | -5.3% | $272 / Sq Ft |
| 11/06/2021 11/06/21 | Pending | -- | -- | -- |
| 07/09/2021 07/09/21 | For Sale | $1,795,000 | -- | $287 / Sq Ft |
Tax History
| Year | Tax Paid | Tax Assessment Tax Assessment Total Assessment is a certain percentage of the fair market value that is determined by local assessors to be the total taxable value of land and additions on the property. | Land | Improvement |
|---|---|---|---|---|
| 2023 | $14,810 | $2,146,300 | $288,000 | $1,858,300 |
| 2022 | $12,780 | $1,421,100 | $191,000 | $1,230,100 |
| 2021 | $12,474 | $1,421,100 | $191,000 | $1,230,100 |
| 2020 | $12,403 | $1,421,100 | $191,000 | $1,230,100 |
| 2019 | $12,279 | $1,421,100 | $191,000 | $1,230,100 |
| 2018 | $12,628 | $1,127,300 | $230,700 | $896,600 |
| 2017 | $12,540 | $1,127,300 | $230,700 | $896,600 |
| 2016 | $12,388 | $1,127,300 | $230,700 | $896,600 |
| 2015 | -- | $1,127,300 | $230,700 | $896,600 |
| 2014 | $19,251 | $1,798,800 | $640,800 | $1,158,000 |
Mortgage History
| Date | Status | Loan Amount | Loan Type |
|---|---|---|---|
| Previous Owner | $860,000 | VA | |
| Previous Owner | $400,000 | New Conventional | |
| Previous Owner | $55,000 | Credit Line Revolving | |
| Previous Owner | $1,500,000 | Construction | |
| Previous Owner | $423,000 | Purchase Money Mortgage |
Deed History
| Date | Type | Sale Price | Title Company |
|---|---|---|---|
| Warranty Deed | $2,288,500 | None Listed On Document | |
| Warranty Deed | $2,288,500 | None Listed On Document | |
| Warranty Deed | $1,700,000 | 24 Hour Title | |
| Warranty Deed | -- | None Available | |
| Special Warranty Deed | $470,000 | -- |
Similar Homes in Charlotte, NC
Source: Canopy MLS (Canopy Realtor® Association)
MLS Number: 4188206
APN: 199-371-56
- 14229 Roe Buck Meadow Ln Unit , 151
- 9307 Island Point Rd
- 10405 Island Point Rd
- 14427 Roe Buck Meadow Ln
- 3255 Lake Pointe Dr
- 10915 Hermit Thrush Ln
- 5149 Watermead Ln
- 9044 Island Point Rd
- 10310 Wildlife Rd
- 13627 Girl Scout Rd
- 5140 Watermead Ln
- 13702 Sage Thrasher Ln
- 6056 Headlands Ct Unit 221
- 13215 Claysparrow Rd
- 5128 Watermead Ln Unit 133
- 5040 Hermitage Ct Unit L210
- 101 S Shore Dr
- 12627 Ninebark Trail
- 5036 Hermitage Ct Unit 211
- 10835 Wildlife Rd
