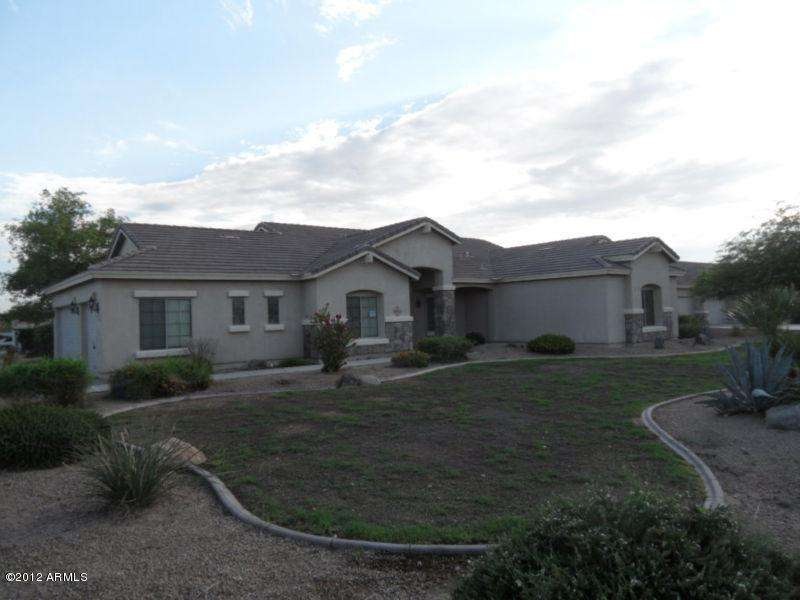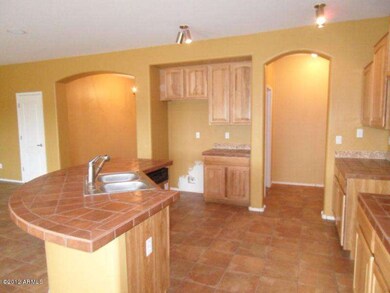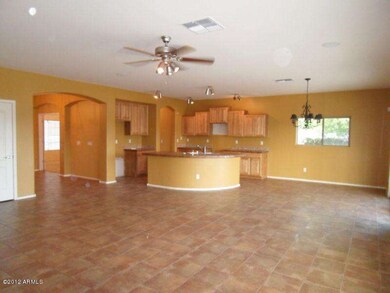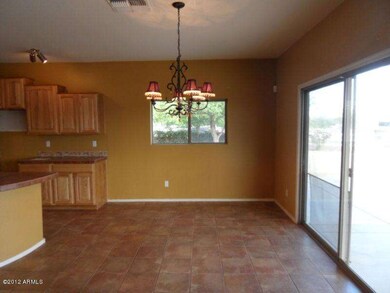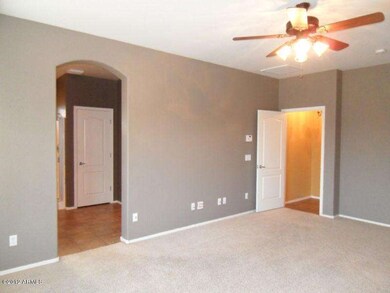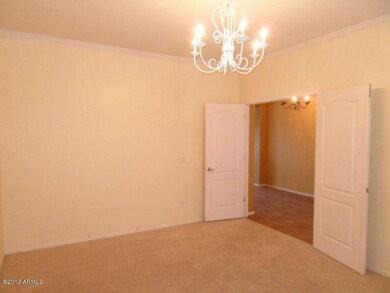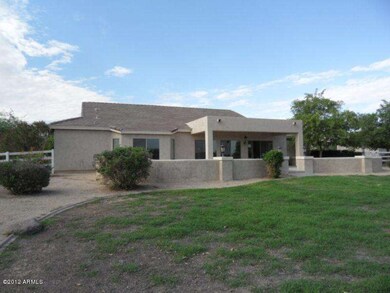
9722 W Prospector Dr Queen Creek, AZ 85142
San Tan Mountain NeighborhoodHighlights
- Equestrian Center
- Mountain View
- Eat-In Kitchen
- RV Gated
- Covered patio or porch
- Dual Vanity Sinks in Primary Bathroom
About This Home
As of April 2016Beautiful home located in Queen Creek on a large lot. Lovely open floor plan with the kitchen overlooking the spacious living area. The kitchen has an island with plenty of counter space and nice cabinets. Home has 4 bedroooms and 2.5 baths. Patio and back yard are perfect for enjoying the pleasant desert evenings. Buyer to verify all items deemed material and must be aware that property is AS-IS.
Last Buyer's Agent
Kimberly Larson
Realty ONE Group License #SA533349000
Home Details
Home Type
- Single Family
Est. Annual Taxes
- $2,724
Year Built
- Built in 2003
Lot Details
- 0.78 Acre Lot
- Wrought Iron Fence
- Wood Fence
HOA Fees
- $51 Monthly HOA Fees
Parking
- 3 Car Garage
- RV Gated
Home Design
- Wood Frame Construction
- Tile Roof
- Stucco
Interior Spaces
- 2,860 Sq Ft Home
- 1-Story Property
- Ceiling height of 9 feet or more
- Ceiling Fan
- Mountain Views
Kitchen
- Eat-In Kitchen
- Kitchen Island
Flooring
- Carpet
- Tile
Bedrooms and Bathrooms
- 4 Bedrooms
- 2.5 Bathrooms
- Dual Vanity Sinks in Primary Bathroom
Outdoor Features
- Covered patio or porch
Schools
- San Tan Heights Elementary School
- Mountain Vista Middle School - Oracle
- San Tan Foothills High School
Horse Facilities and Amenities
- Equestrian Center
- Horses Allowed On Property
Utilities
- Refrigerated Cooling System
- Heating Available
- Water Softener
- High Speed Internet
- Cable TV Available
Listing and Financial Details
- Tax Lot 100
- Assessor Parcel Number 509-91-100
Community Details
Overview
- Association fees include ground maintenance
- Brown Community Mgmt Association, Phone Number (480) 539-1396
- Goldmine Mountain Subdivision
Recreation
- Horse Trails
Map
Home Values in the Area
Average Home Value in this Area
Property History
| Date | Event | Price | Change | Sq Ft Price |
|---|---|---|---|---|
| 04/25/2025 04/25/25 | For Sale | $965,000 | +162.9% | $337 / Sq Ft |
| 04/26/2016 04/26/16 | Sold | $367,000 | +0.6% | $128 / Sq Ft |
| 03/25/2016 03/25/16 | Pending | -- | -- | -- |
| 03/19/2016 03/19/16 | For Sale | $364,900 | +33.5% | $128 / Sq Ft |
| 09/25/2012 09/25/12 | Sold | $273,400 | 0.0% | $96 / Sq Ft |
| 07/31/2012 07/31/12 | Pending | -- | -- | -- |
| 07/27/2012 07/27/12 | For Sale | $273,400 | -- | $96 / Sq Ft |
Tax History
| Year | Tax Paid | Tax Assessment Tax Assessment Total Assessment is a certain percentage of the fair market value that is determined by local assessors to be the total taxable value of land and additions on the property. | Land | Improvement |
|---|---|---|---|---|
| 2025 | $3,263 | $87,109 | -- | -- |
| 2024 | $3,235 | $91,266 | -- | -- |
| 2023 | $3,275 | $57,711 | $17,087 | $40,624 |
| 2022 | $3,235 | $39,184 | $6,200 | $32,984 |
| 2021 | $3,297 | $31,283 | $0 | $0 |
| 2020 | $3,164 | $28,855 | $0 | $0 |
| 2019 | $2,972 | $27,291 | $0 | $0 |
| 2018 | $2,851 | $23,884 | $0 | $0 |
| 2017 | $2,982 | $24,226 | $0 | $0 |
| 2016 | $2,592 | $24,092 | $6,200 | $17,892 |
| 2014 | $3,294 | $20,091 | $4,000 | $16,091 |
Mortgage History
| Date | Status | Loan Amount | Loan Type |
|---|---|---|---|
| Previous Owner | $295,000 | New Conventional | |
| Previous Owner | $271,672 | FHA | |
| Previous Owner | $265,000 | New Conventional | |
| Previous Owner | $268,448 | FHA | |
| Previous Owner | $375,250 | Purchase Money Mortgage | |
| Previous Owner | $124,000 | Credit Line Revolving | |
| Previous Owner | $98,785 | Credit Line Revolving | |
| Previous Owner | $25,000 | Credit Line Revolving | |
| Previous Owner | $260,000 | Unknown | |
| Previous Owner | $252,870 | Purchase Money Mortgage |
Deed History
| Date | Type | Sale Price | Title Company |
|---|---|---|---|
| Warranty Deed | -- | None Listed On Document | |
| Warranty Deed | $367,000 | Old Republic Title Agency | |
| Special Warranty Deed | -- | None Available | |
| Trustee Deed | $427,741 | Security Title Agency | |
| Warranty Deed | $395,000 | Magnus Title Agency | |
| Interfamily Deed Transfer | -- | -- | |
| Interfamily Deed Transfer | -- | First American Title Ins Co | |
| Special Warranty Deed | $266,181 | First American Title Ins Co | |
| Warranty Deed | -- | First American Title Ins Co |
Similar Homes in Queen Creek, AZ
Source: Arizona Regional Multiple Listing Service (ARMLS)
MLS Number: 4794994
APN: 509-91-100
- 9768 W Prospector Dr
- 9625 W Prospector Dr
- 26719 S 195th St
- 19428 E Hunt Hwy
- 21302 E Stacey Rd Unit 113
- 9121 W Quail Trail
- 26119 S 196th St
- 26110 S 196th St
- 35280 N Bell Rd
- 19915 E Happy Rd
- 19035 E Sunnydale Dr
- 10760 W Golddust Dr
- 10803 W Dove Roost Rd
- 25916 S 198th St
- 0 N Bell Rd Unit 6848272
- 0 N Bell Rd Unit 2 6821141
- 0 N Bell Rd Unit 343 6816965
- 0 N Bell Rd Unit 4 6345746
- 18934 E Happy Rd
- 10970 W Dove Roost Rd Unit 43
