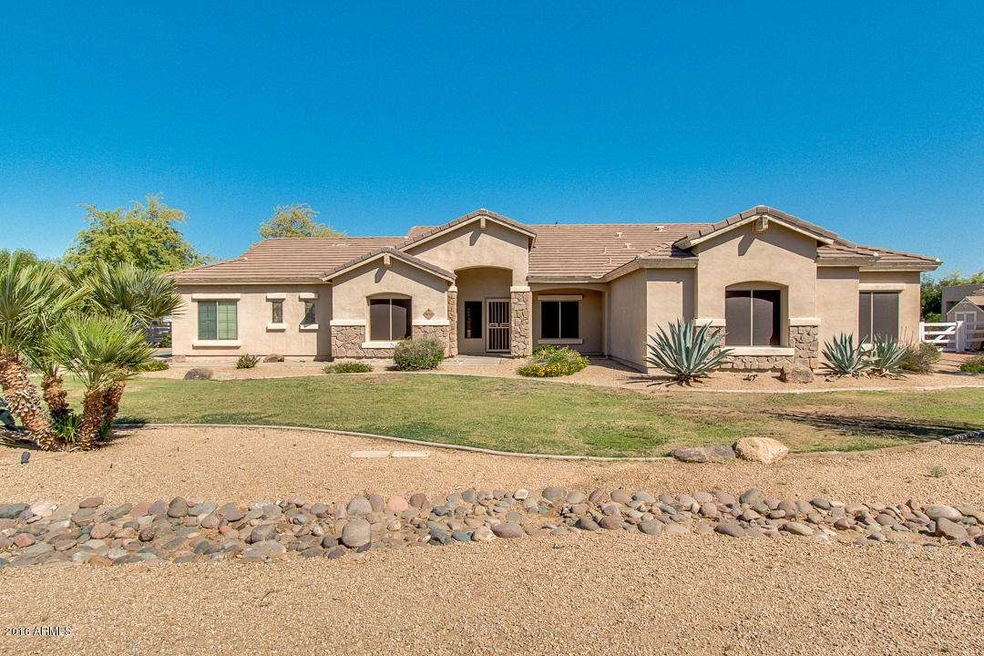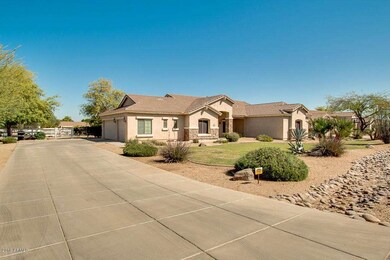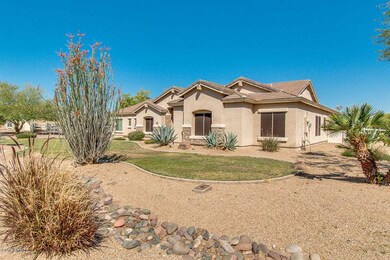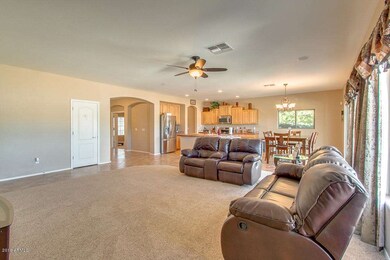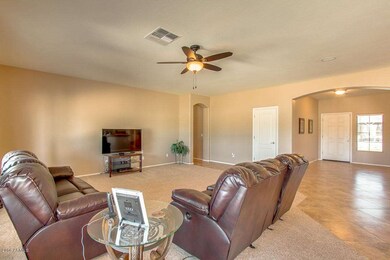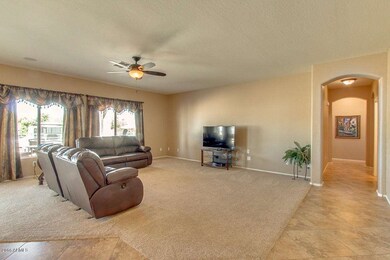
9722 W Prospector Dr Queen Creek, AZ 85142
San Tan Mountain NeighborhoodHighlights
- Barn
- RV Gated
- Private Yard
- Horse Stalls
- Mountain View
- Covered patio or porch
About This Home
As of April 2016SHARP HOME * GREAT HORSE PROPERTY * NEUTRAL TILE & CARPET * ISLAND KITCHEN * MAPLE CABINETS * TILE COUNTERS * DECORATIVE BACKSPLASH * STAINLESS STEEL APPLIANCES * GLASS TOP STOVE * BUILT-IN MICROWAVE * RECESSED LIGHTING * 9 FOOT CEILINGS * HUGE MASTER BEDROOM WALK-IN CLOSET * DOUBLE DOOR OFFICE OR FORMAL DINING * RAISED PANEL DOORS * 2 TONE PAINT * LARGE LAUNDRY WITH SINK * WHOLE HOUSE WATER FILTER * COVERED PATIO * FRONT SECURITY DOOR * RV GATE & PARKING * 3 STALLS, TACK ROOM AND HAY BARN * DON'T MISS THIS ONE * SEE IT TODAY!
Home Details
Home Type
- Single Family
Est. Annual Taxes
- $3,387
Year Built
- Built in 2003
Lot Details
- 0.78 Acre Lot
- Front Yard Sprinklers
- Sprinklers on Timer
- Private Yard
- Grass Covered Lot
HOA Fees
- $60 Monthly HOA Fees
Parking
- 3 Car Garage
- Garage Door Opener
- RV Gated
Home Design
- Wood Frame Construction
- Tile Roof
- Stucco
Interior Spaces
- 2,860 Sq Ft Home
- 1-Story Property
- Ceiling height of 9 feet or more
- Ceiling Fan
- Fireplace
- Double Pane Windows
- Mountain Views
Kitchen
- Breakfast Bar
- Built-In Microwave
- Kitchen Island
Flooring
- Carpet
- Tile
Bedrooms and Bathrooms
- 4 Bedrooms
- 2.5 Bathrooms
- Dual Vanity Sinks in Primary Bathroom
Outdoor Features
- Covered patio or porch
- Fire Pit
- Outdoor Storage
- Playground
Schools
- San Tan Heights Elementary School
- Mountain Vista School - San Tan Middle School
- San Tan Foothills High School
Horse Facilities and Amenities
- Horses Allowed On Property
- Horse Stalls
- Corral
- Tack Room
Utilities
- Refrigerated Cooling System
- Zoned Heating
- Water Filtration System
- Septic Tank
- High Speed Internet
- Cable TV Available
Additional Features
- No Interior Steps
- Barn
Community Details
- Association fees include ground maintenance
- Brown Association, Phone Number (480) 539-1396
- Built by SIVAGE
- Goldmine Mountain Subdivision, Morab Floorplan
Listing and Financial Details
- Tax Lot 100
- Assessor Parcel Number 509-91-100
Map
Home Values in the Area
Average Home Value in this Area
Property History
| Date | Event | Price | Change | Sq Ft Price |
|---|---|---|---|---|
| 04/25/2025 04/25/25 | For Sale | $965,000 | +162.9% | $337 / Sq Ft |
| 04/26/2016 04/26/16 | Sold | $367,000 | +0.6% | $128 / Sq Ft |
| 03/25/2016 03/25/16 | Pending | -- | -- | -- |
| 03/19/2016 03/19/16 | For Sale | $364,900 | +33.5% | $128 / Sq Ft |
| 09/25/2012 09/25/12 | Sold | $273,400 | 0.0% | $96 / Sq Ft |
| 07/31/2012 07/31/12 | Pending | -- | -- | -- |
| 07/27/2012 07/27/12 | For Sale | $273,400 | -- | $96 / Sq Ft |
Tax History
| Year | Tax Paid | Tax Assessment Tax Assessment Total Assessment is a certain percentage of the fair market value that is determined by local assessors to be the total taxable value of land and additions on the property. | Land | Improvement |
|---|---|---|---|---|
| 2025 | $3,263 | $87,109 | -- | -- |
| 2024 | $3,235 | $91,266 | -- | -- |
| 2023 | $3,275 | $57,711 | $17,087 | $40,624 |
| 2022 | $3,235 | $39,184 | $6,200 | $32,984 |
| 2021 | $3,297 | $31,283 | $0 | $0 |
| 2020 | $3,164 | $28,855 | $0 | $0 |
| 2019 | $2,972 | $27,291 | $0 | $0 |
| 2018 | $2,851 | $23,884 | $0 | $0 |
| 2017 | $2,982 | $24,226 | $0 | $0 |
| 2016 | $2,592 | $24,092 | $6,200 | $17,892 |
| 2014 | $3,294 | $20,091 | $4,000 | $16,091 |
Mortgage History
| Date | Status | Loan Amount | Loan Type |
|---|---|---|---|
| Previous Owner | $295,000 | New Conventional | |
| Previous Owner | $271,672 | FHA | |
| Previous Owner | $265,000 | New Conventional | |
| Previous Owner | $268,448 | FHA | |
| Previous Owner | $375,250 | Purchase Money Mortgage | |
| Previous Owner | $124,000 | Credit Line Revolving | |
| Previous Owner | $98,785 | Credit Line Revolving | |
| Previous Owner | $25,000 | Credit Line Revolving | |
| Previous Owner | $260,000 | Unknown | |
| Previous Owner | $252,870 | Purchase Money Mortgage |
Deed History
| Date | Type | Sale Price | Title Company |
|---|---|---|---|
| Warranty Deed | -- | None Listed On Document | |
| Warranty Deed | $367,000 | Old Republic Title Agency | |
| Special Warranty Deed | -- | None Available | |
| Trustee Deed | $427,741 | Security Title Agency | |
| Warranty Deed | $395,000 | Magnus Title Agency | |
| Interfamily Deed Transfer | -- | -- | |
| Interfamily Deed Transfer | -- | First American Title Ins Co | |
| Special Warranty Deed | $266,181 | First American Title Ins Co | |
| Warranty Deed | -- | First American Title Ins Co |
Similar Homes in the area
Source: Arizona Regional Multiple Listing Service (ARMLS)
MLS Number: 5415564
APN: 509-91-100
- 9768 W Prospector Dr
- 9625 W Prospector Dr
- 26719 S 195th St
- 19428 E Hunt Hwy
- 21302 E Stacey Rd Unit 113
- 9121 W Quail Trail
- 26119 S 196th St
- 26110 S 196th St
- 35280 N Bell Rd
- 19915 E Happy Rd
- 19035 E Sunnydale Dr
- 10760 W Golddust Dr
- 10803 W Dove Roost Rd
- 25916 S 198th St
- 0 N Bell Rd Unit 6848272
- 0 N Bell Rd Unit 2 6821141
- 0 N Bell Rd Unit 343 6816965
- 0 N Bell Rd Unit 4 6345746
- 18934 E Happy Rd
- 10970 W Dove Roost Rd Unit 43
