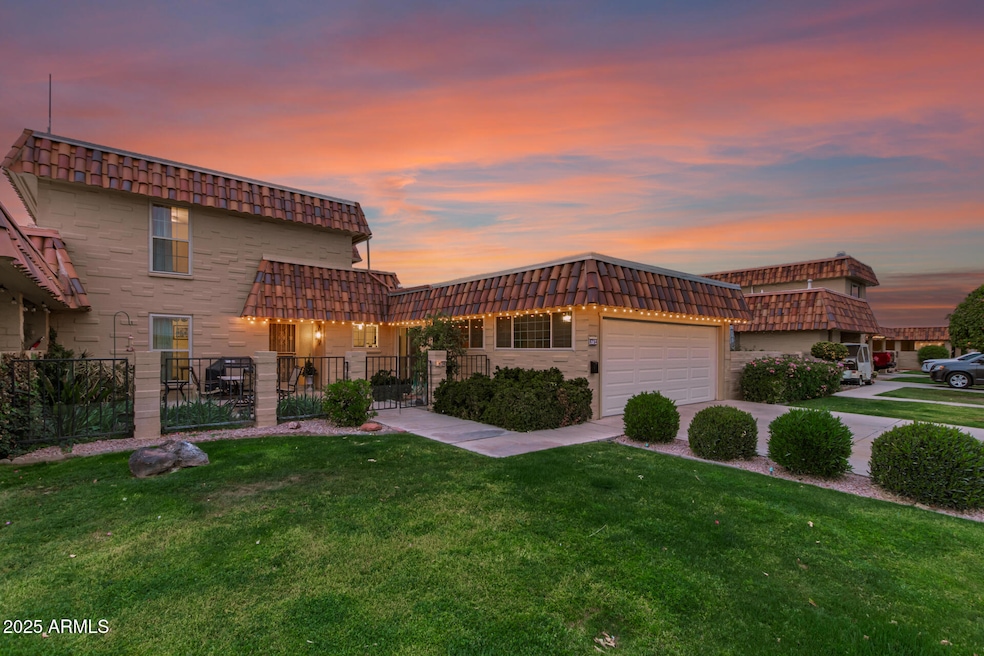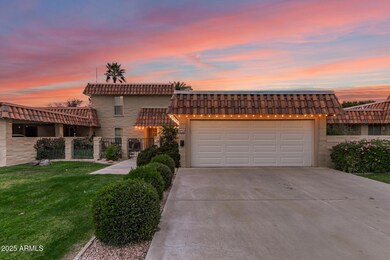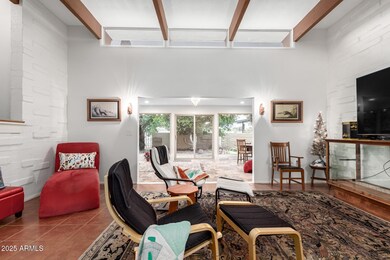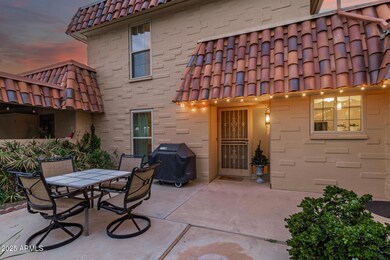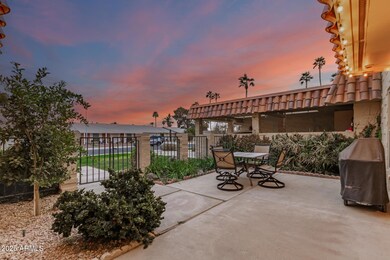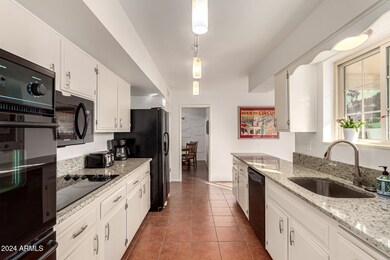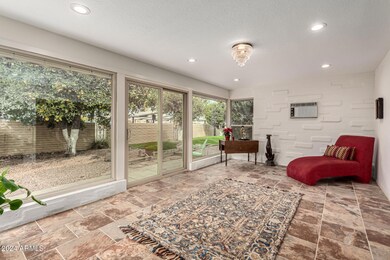
9734 N 105th Dr Unit 5 Sun City, AZ 85351
Estimated payment $2,036/month
Highlights
- Golf Course Community
- Mountain View
- Wood Flooring
- Fitness Center
- Clubhouse
- Main Floor Primary Bedroom
About This Home
This was one of the Sun City model homes back in 1966! 12' tall ceilings, new windows, new roof, new A/C unit! This 55+ community offers 7 Rec Centers, 8 golf courses and a variety of classes and clubs for your active lifestyle. Rare townhome with 3 beds, 3 full baths, with 2 masters - one upstairs and one downstairs. Low maintenance tiled floors, modern lighting, tall ceilings, and tons of natural light. You will enjoy the updated kitchen with white cabinets and granite counter tops, new stainless steel sink, and all black appliances. Two dining areas, newer sliders, and an expanded large AZ Room with floor to ceilings windows for added light from the northern exposure. The master bedroom down has a walk-in closet, double door entry, and tiled walk-in shower with updated vanity. [MORE] The second Master Bedroom features bamboo wood floors, attached bathroom with tub/shower combo, an additional office space (perfect for work from home) and also a walk-out balcony with perfect mountain views. Tiled roof with a brand new A/C unit. The second floor is truly like having a separate guest quarters. You can put family up there, or even a live-in caregiver. All the living spaces, the kitchen, 2 bedrooms and 2 full bathrooms are on the first floor.
Listing Agent
Russ Lyon Sotheby's International Realty Brokerage Email: kathy@kathyrios.com License #BR549250000

Townhouse Details
Home Type
- Townhome
Est. Annual Taxes
- $930
Year Built
- Built in 1967
Lot Details
- 271 Sq Ft Lot
- Two or More Common Walls
- Cul-De-Sac
- Partially Fenced Property
- Block Wall Fence
- Front and Back Yard Sprinklers
- Sprinklers on Timer
- Grass Covered Lot
HOA Fees
- $293 Monthly HOA Fees
Parking
- 2 Car Garage
- Golf Cart Garage
Home Design
- Roof Updated in 2024
- Tile Roof
- Block Exterior
Interior Spaces
- 2,001 Sq Ft Home
- 2-Story Property
- Ceiling height of 9 feet or more
- Ceiling Fan
- Skylights
- Double Pane Windows
- Low Emissivity Windows
- Mountain Views
- Washer and Dryer Hookup
Kitchen
- Kitchen Updated in 2024
- Eat-In Kitchen
- Built-In Microwave
- Granite Countertops
Flooring
- Wood
- Tile
Bedrooms and Bathrooms
- 3 Bedrooms
- Primary Bedroom on Main
- Bathroom Updated in 2022
- 3 Bathrooms
Schools
- Adult Elementary And Middle School
- Adult High School
Utilities
- Cooling System Updated in 2024
- Cooling System Mounted To A Wall/Window
- Heating System Uses Natural Gas
- High Speed Internet
- Cable TV Available
Additional Features
- Balcony
- Property is near a bus stop
Listing and Financial Details
- Tax Lot 5
- Assessor Parcel Number 142-84-879
Community Details
Overview
- Association fees include insurance, sewer, pest control, ground maintenance, front yard maint, water, maintenance exterior
- Colby Mngt Association, Phone Number (623) 977-3860
- Built by DEL WEBB
- Sun City Unit 6J Subdivision
Amenities
- Clubhouse
- Theater or Screening Room
- Recreation Room
Recreation
- Golf Course Community
- Tennis Courts
- Racquetball
- Fitness Center
- Heated Community Pool
- Community Spa
- Bike Trail
Map
Home Values in the Area
Average Home Value in this Area
Tax History
| Year | Tax Paid | Tax Assessment Tax Assessment Total Assessment is a certain percentage of the fair market value that is determined by local assessors to be the total taxable value of land and additions on the property. | Land | Improvement |
|---|---|---|---|---|
| 2025 | $930 | $10,724 | -- | -- |
| 2024 | $875 | $10,213 | -- | -- |
| 2023 | $875 | $20,680 | $4,130 | $16,550 |
| 2022 | $825 | $18,370 | $3,670 | $14,700 |
| 2021 | $836 | $16,270 | $3,250 | $13,020 |
| 2020 | $814 | $14,430 | $2,880 | $11,550 |
| 2019 | $813 | $14,110 | $2,820 | $11,290 |
| 2018 | $694 | $11,930 | $2,380 | $9,550 |
| 2017 | $686 | $10,650 | $2,130 | $8,520 |
| 2016 | $644 | $9,120 | $1,820 | $7,300 |
| 2015 | $611 | $7,820 | $1,560 | $6,260 |
Property History
| Date | Event | Price | Change | Sq Ft Price |
|---|---|---|---|---|
| 03/13/2025 03/13/25 | Pending | -- | -- | -- |
| 02/28/2025 02/28/25 | Price Changed | $298,900 | -6.6% | $149 / Sq Ft |
| 02/04/2025 02/04/25 | Price Changed | $319,900 | -3.0% | $160 / Sq Ft |
| 01/17/2025 01/17/25 | For Sale | $329,900 | 0.0% | $165 / Sq Ft |
| 01/14/2025 01/14/25 | Price Changed | $329,900 | +65.8% | $165 / Sq Ft |
| 06/18/2019 06/18/19 | Sold | $199,000 | 0.0% | $99 / Sq Ft |
| 05/17/2019 05/17/19 | For Sale | $199,000 | -- | $99 / Sq Ft |
Deed History
| Date | Type | Sale Price | Title Company |
|---|---|---|---|
| Warranty Deed | $199,000 | Equity Title Agency Inc | |
| Interfamily Deed Transfer | -- | None Available | |
| Special Warranty Deed | $70,000 | First American Title Ins Co | |
| Trustee Deed | $83,716 | Security Title Agency |
Mortgage History
| Date | Status | Loan Amount | Loan Type |
|---|---|---|---|
| Previous Owner | $56,000 | New Conventional |
Similar Homes in Sun City, AZ
Source: Arizona Regional Multiple Listing Service (ARMLS)
MLS Number: 6798077
APN: 142-84-879
- 10701 W Mountain View Rd
- 10536 W Salem Dr
- 10615 W Cumberland Dr
- 10344 W Rodgers Cir
- 10801 W Mountain View Rd
- 9225 N 107th Ave
- 10343 W Rodgers Cir
- 10731 W Cheryl Dr
- 10816 W Venturi Dr
- 10435 W Cumberland Dr
- 10728 W Cheryl Dr
- 10742 W Cheryl Dr
- 9202 N 107th Ave Unit 8
- 10816 W Hatcher Rd Unit 55
- 10815 W Hatcher Rd Unit 81
- 10619 W Clair Dr
- 10850 W Venturi Dr Unit 24
- 10731 W Mission Ln Unit 200
- 10709 W Clair Dr Unit 1
- 10861 W Venturi Dr
