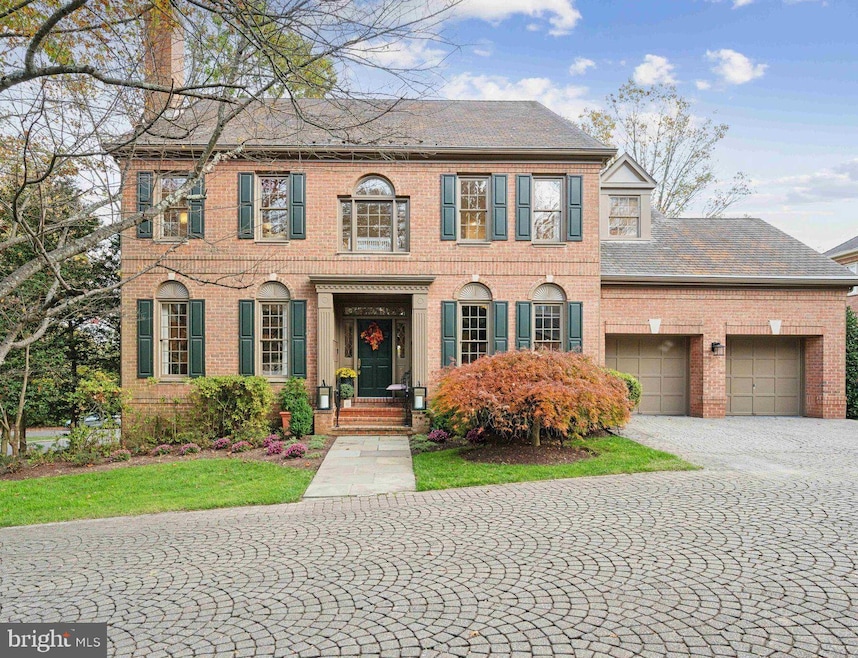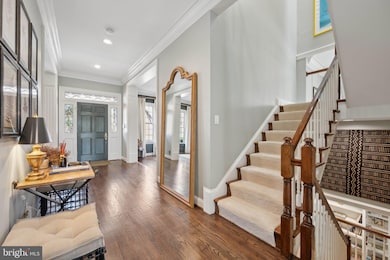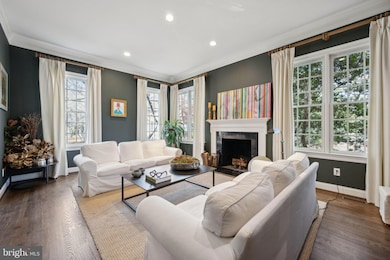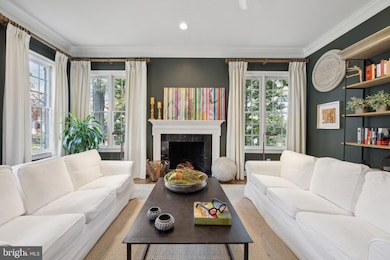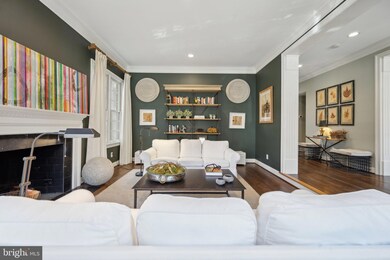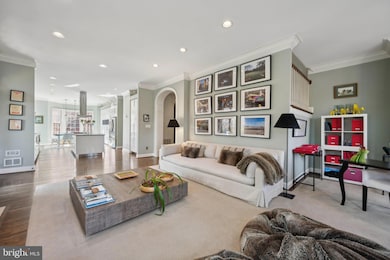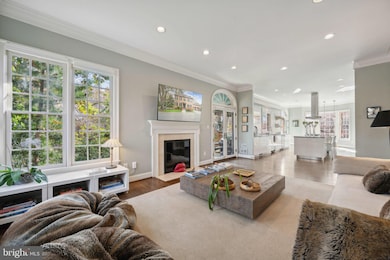
9737 Beman Woods Way Potomac, MD 20854
Carderock NeighborhoodEstimated payment $13,511/month
Highlights
- Eat-In Gourmet Kitchen
- Colonial Architecture
- Traditional Floor Plan
- Seven Locks Elementary School Rated A
- Deck
- Wood Flooring
About This Home
Welcome to an exquisite, renovated colonial nestled in the prestigious Avenel neighborhood. Situated on a serene cul-de-sac, this home exudes sophistication with its timeless center hall colonial layout with a modern flair. This luxurious residence boasts rich hardwood floors, meticulously upgraded spaces, and enchanting designer finishes that captivate you from the moment you step inside.
The main level offers a cozy yet sophisticated living room, perfect for evenings by the fireplace, and an elegant dining room designed for hosting unforgettable dinners. The center hall flows seamlessly into a modern, open-concept kitchen and family room, bathed in natural light, which opens onto a beautifully finished upper deck with a retractable awning for all-weather enjoyment, providing an ideal space to relax while overlooking the lush backyard. Each generously sized, upgraded bedroom serves as a private sanctuary with opulent ensuite bathrooms crafted from the finest materials. The lower level elevates the home’s allure with an additional bedroom, home theater room, a wet bar, exercise room, wine cellar and open areas that walk out to an additional stone patio beneath the upper deck—perfect for gatherings or tranquil moments outdoors. The prestigious Avenel neighborhood offers sweeping views of the TPC Avenel Golf Course, neighborhood swimming pool, tennis courts, playground, fields, walking paths and the peace of mind of 24-hour surveillance, all just minutes from Potomac Village’s charming shops and fine dining.
Home Details
Home Type
- Single Family
Est. Annual Taxes
- $15,999
Year Built
- Built in 1988
Lot Details
- 7,650 Sq Ft Lot
- Backs To Open Common Area
- Back Yard Fenced
- Decorative Fence
- Landscaped
- Property is in excellent condition
HOA Fees
- $457 Monthly HOA Fees
Parking
- 2 Car Attached Garage
- 4 Driveway Spaces
- Garage Door Opener
Home Design
- Colonial Architecture
- Brick Exterior Construction
- Slate Roof
- Composition Roof
Interior Spaces
- Property has 3 Levels
- Traditional Floor Plan
- Wet Bar
- Built-In Features
- Chair Railings
- Crown Molding
- Ceiling height of 9 feet or more
- Recessed Lighting
- 3 Fireplaces
- Fireplace Mantel
- Double Pane Windows
- Awning
- Palladian Windows
- Window Screens
- Six Panel Doors
- Entrance Foyer
- Family Room Off Kitchen
- Combination Kitchen and Living
- Dining Room
- Game Room
- Utility Room
- Wood Flooring
- Garden Views
Kitchen
- Eat-In Gourmet Kitchen
- Breakfast Area or Nook
- Microwave
- Dishwasher
- Kitchen Island
- Upgraded Countertops
- Disposal
Bedrooms and Bathrooms
- En-Suite Primary Bedroom
- En-Suite Bathroom
Laundry
- Laundry Room
- Laundry on upper level
Basement
- Heated Basement
- Walk-Out Basement
- Connecting Stairway
- Interior and Exterior Basement Entry
- Basement Windows
Outdoor Features
- Deck
- Patio
Schools
- Seven Locks Elementary School
- Cabin John Middle School
- Winston Churchill High School
Utilities
- Forced Air Zoned Heating and Cooling System
- Underground Utilities
- 60 Gallon+ Electric Water Heater
- Cable TV Available
Listing and Financial Details
- Assessor Parcel Number 161002694357
Community Details
Overview
- Association fees include lawn maintenance, management, reserve funds, snow removal, trash
- Comsource HOA
- Built by PARDOE
- Avenel Subdivision, "A" Floorplan
- Avenel Community
Recreation
- Tennis Courts
- Baseball Field
- Soccer Field
- Community Basketball Court
- Community Playground
- Community Pool
- Pool Membership Available
- Jogging Path
- Bike Trail
Additional Features
- Common Area
- Security Service
Map
Home Values in the Area
Average Home Value in this Area
Tax History
| Year | Tax Paid | Tax Assessment Tax Assessment Total Assessment is a certain percentage of the fair market value that is determined by local assessors to be the total taxable value of land and additions on the property. | Land | Improvement |
|---|---|---|---|---|
| 2024 | $15,999 | $1,350,933 | $0 | $0 |
| 2023 | $14,005 | $1,239,167 | $0 | $0 |
| 2022 | $12,157 | $1,127,400 | $424,500 | $702,900 |
| 2021 | $12,096 | $1,127,400 | $424,500 | $702,900 |
| 2020 | $0 | $1,127,400 | $424,500 | $702,900 |
| 2019 | $14,110 | $1,350,000 | $424,500 | $925,500 |
| 2018 | $12,809 | $1,259,000 | $0 | $0 |
| 2017 | $11,829 | $1,085,600 | $0 | $0 |
| 2016 | $10,800 | $1,077,000 | $0 | $0 |
| 2015 | $10,800 | $1,066,833 | $0 | $0 |
| 2014 | $10,800 | $1,056,667 | $0 | $0 |
Property History
| Date | Event | Price | Change | Sq Ft Price |
|---|---|---|---|---|
| 03/15/2025 03/15/25 | For Sale | $2,100,000 | +46.3% | $416 / Sq Ft |
| 10/12/2015 10/12/15 | Sold | $1,435,000 | -10.2% | $274 / Sq Ft |
| 09/30/2015 09/30/15 | Pending | -- | -- | -- |
| 05/09/2015 05/09/15 | For Sale | $1,598,000 | -- | $305 / Sq Ft |
Deed History
| Date | Type | Sale Price | Title Company |
|---|---|---|---|
| Deed | $1,435,000 | Rgs Title Llc | |
| Deed | $1,425,000 | -- | |
| Deed | $1,425,000 | -- | |
| Deed | -- | -- | |
| Deed | $950,000 | -- |
Mortgage History
| Date | Status | Loan Amount | Loan Type |
|---|---|---|---|
| Previous Owner | $500,000 | Credit Line Revolving | |
| Previous Owner | $665,000 | Adjustable Rate Mortgage/ARM |
Similar Homes in the area
Source: Bright MLS
MLS Number: MDMC2169618
APN: 10-02694357
- 9737 Beman Woods Way
- 9630 Beman Woods Way
- 7100 Deer Crossing Ct
- 7807 Fox Gate Ct
- 7009 Natelli Woods Ln
- 9421 Turnberry Dr
- 9200 Town Gate Ln
- 7708 Brickyard Rd
- 8109 Autumn Gate Ln
- 7201 Brookstone Ct
- 6919 Anchorage Dr
- 8105 Coach St
- 7316 Masters Dr
- 10036 Chartwell Manor Ct
- 7604 Hackamore Dr
- 18 Holly Leaf Ct
- 10440 Oaklyn Dr
- 8920 Saunders Ln
- 8609 Country Club Dr
- 9909 Avenel Farm Dr
