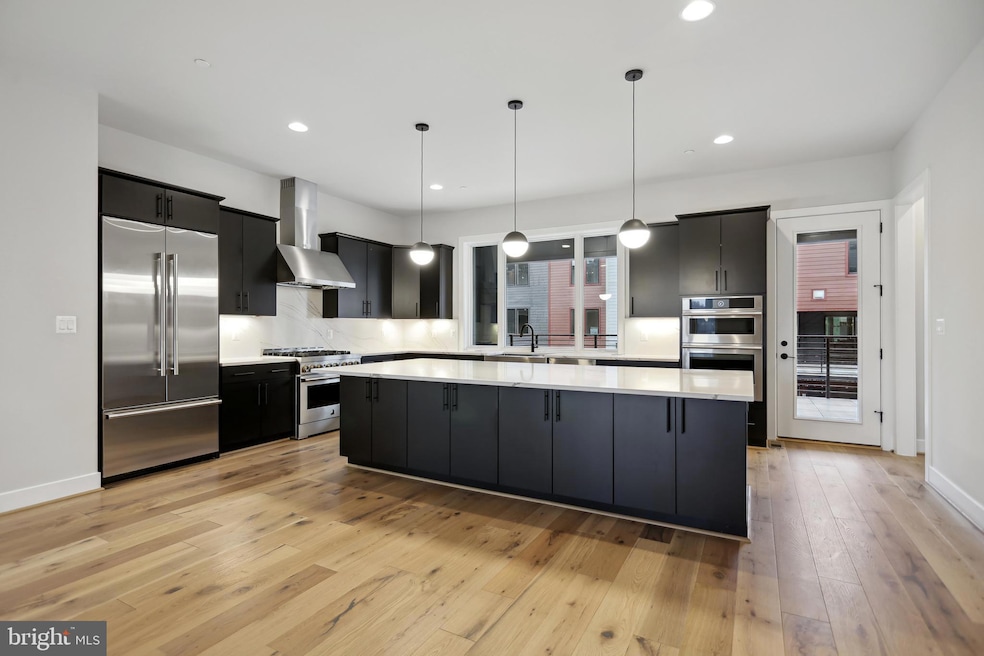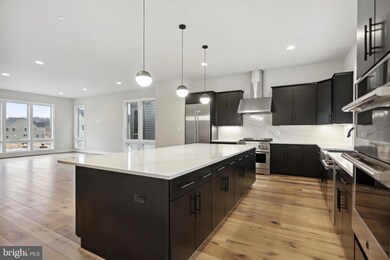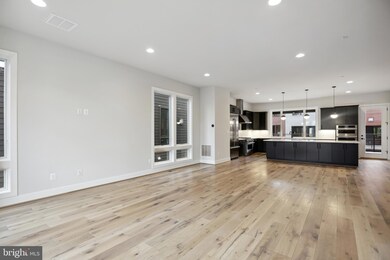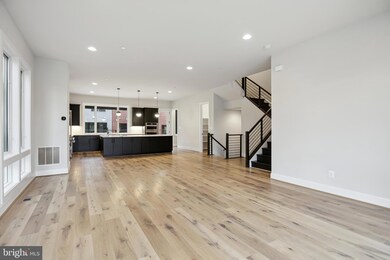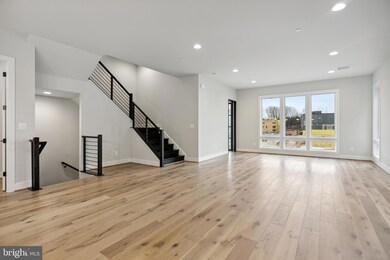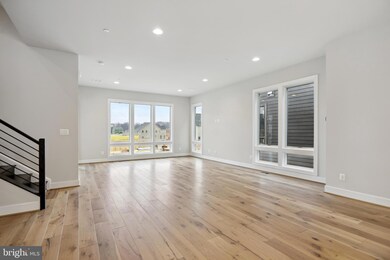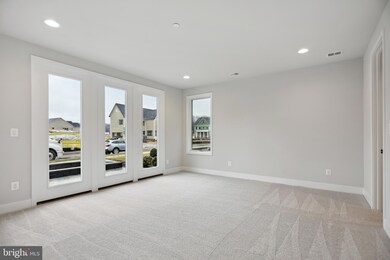
9760 Windflower Way Bethesda, MD 20817
Wildwood Manor NeighborhoodHighlights
- New Construction
- Gourmet Kitchen
- Contemporary Architecture
- Ashburton Elementary School Rated A
- Open Floorplan
- Main Floor Bedroom
About This Home
As of April 2025Beautiful move-in ready Layton model home! The bright and airy main living level offers a light-filled great room, a spacious dining room, a flex room that is perfect for a home office, and a large rear kitchen that opens to the outdoor living space. The Chef’s dream kitchen is complete with black cabinets, Et Bella quartz countertops, and upgraded stainless steel appliances. The second floor boasts a luxurious primary suite with huge walk-in closet and an upgraded primary bath with quartz countertops, frameless shower doors, and matte black hardware and fixtures. The second level also has two large secondary bedrooms and a conveniently located laundry room. Upstairs you will find a spacious rooftop terrace that is the perfect place to unwind or entertain. The lower level is complete with a convenient entry level bedroom and full bath.
Townhouse Details
Home Type
- Townhome
Est. Annual Taxes
- $16,421
Year Built
- Built in 2022 | New Construction
Lot Details
- 3,560 Sq Ft Lot
- Property is in excellent condition
HOA Fees
- $350 Monthly HOA Fees
Parking
- 2 Car Attached Garage
- Rear-Facing Garage
Home Design
- Contemporary Architecture
- Slab Foundation
- Stone Siding
- Vinyl Siding
Interior Spaces
- 3,483 Sq Ft Home
- Property has 3 Levels
- Open Floorplan
- Built-In Features
- Dining Area
Kitchen
- Gourmet Kitchen
- Gas Oven or Range
- Built-In Microwave
- Dishwasher
- Stainless Steel Appliances
- Kitchen Island
- Upgraded Countertops
- Disposal
Bedrooms and Bathrooms
- Walk-in Shower
Utilities
- Forced Air Heating and Cooling System
- Natural Gas Water Heater
Listing and Financial Details
- Tax Lot 8
- Assessor Parcel Number 160703853996
Community Details
Overview
- Built by Tri Pointe Homes
- Amalyn Subdivision, Layton Model Home Floorplan
Recreation
- Community Pool
Map
Home Values in the Area
Average Home Value in this Area
Property History
| Date | Event | Price | Change | Sq Ft Price |
|---|---|---|---|---|
| 04/09/2025 04/09/25 | Sold | $1,599,900 | 0.0% | $459 / Sq Ft |
| 02/13/2025 02/13/25 | Pending | -- | -- | -- |
| 02/07/2025 02/07/25 | For Sale | $1,599,900 | -- | $459 / Sq Ft |
Tax History
| Year | Tax Paid | Tax Assessment Tax Assessment Total Assessment is a certain percentage of the fair market value that is determined by local assessors to be the total taxable value of land and additions on the property. | Land | Improvement |
|---|---|---|---|---|
| 2024 | $16,421 | $1,385,100 | $500,000 | $885,100 |
| 2023 | $6,692 | $1,373,000 | $0 | $0 |
| 2022 | $6,692 | $606,433 | $0 | $0 |
| 2021 | $0 | $596,500 | $596,500 | $0 |
Mortgage History
| Date | Status | Loan Amount | Loan Type |
|---|---|---|---|
| Open | $550,000 | New Conventional | |
| Closed | $550,000 | New Conventional |
Deed History
| Date | Type | Sale Price | Title Company |
|---|---|---|---|
| Deed | $1,599,900 | First American Title | |
| Deed | $1,599,900 | First American Title | |
| Deed | $172,742 | Bury Andrew G | |
| Deed | $2,299,993 | Westminster Title Agency Inc |
Similar Homes in the area
Source: Bright MLS
MLS Number: MDMC2165002
APN: 07-03853996
- 9817 Fernwood Rd
- 6326 Rockhurst Rd
- 6821 Silver Linden St
- 9807 Montauk Ave
- 6410 Camrose Terrace
- 6405 Camrose Terrace
- 9815 Montauk Ave
- 7022 Renita Ln
- 6311 Carnegie Dr
- 6226 Stoneham Ct
- 9821 Singleton Dr
- 6311 Tulsa Ln
- 6745 Newbold Dr
- 6801 Newbold Dr
- 9213 Friars Rd
- 6958 Renita Ln
- 6934 Viceroy Alley
- 9305 Burning Tree Rd
- 6201 Lone Oak Dr
- 6825 Newbold Dr
