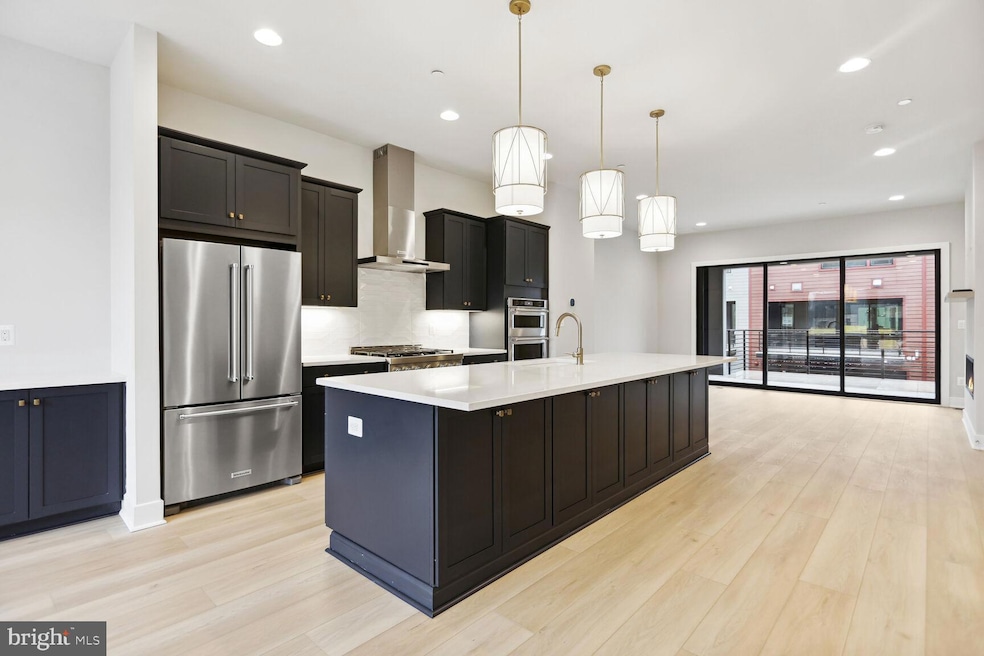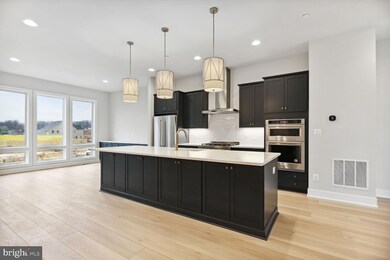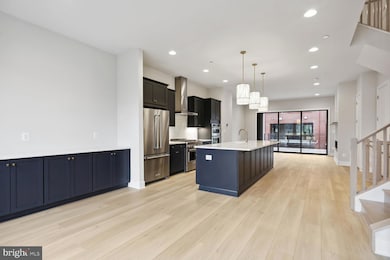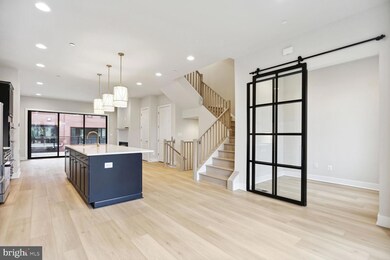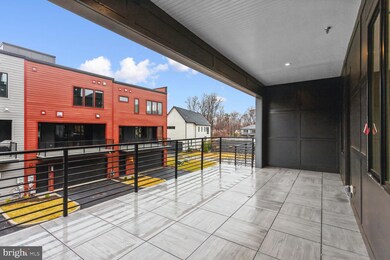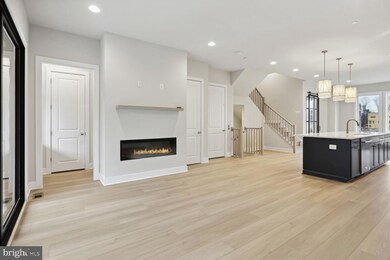
9762 Windflower Way Bethesda, MD 20817
Wildwood Manor NeighborhoodHighlights
- New Construction
- Gourmet Kitchen
- Contemporary Architecture
- Ashburton Elementary School Rated A
- Open Floorplan
- 1 Fireplace
About This Home
As of April 2025Stunning move-in ready Camelia model home with elevator! Entertaining is made easy with the open main level that offers a spacious dining room, stylish center kitchen, flex room that is the perfect for a home office, and a light-filled great room with gas fireplace that opens to the covered outdoor living space. The Chef-inspired kitchen features Calacatta Gold quartz countertops, Admiral cabinets, KitchenAid stainless steel appliances, an enormous center island, and warm bronze hardware. Upstairs boasts a sumptuous primary suite with huge walk-in closet, and a stylish primary bath with quartz countertops and separate soaking tub. The second level also has two large secondary bedrooms and a laundry room. Upstairs you’ll a rooftop terrace that is the perfect entertainment spot. The lower level offers an entry level bedroom with sizeable walk-in closet and full bath. This is one of our final homes at Amalyn – don’t miss your chance to own a home at this highly sough after community.
Townhouse Details
Home Type
- Townhome
Est. Annual Taxes
- $15,640
Year Built
- Built in 2022 | New Construction
Lot Details
- 2,424 Sq Ft Lot
- Property is in excellent condition
HOA Fees
- $350 Monthly HOA Fees
Parking
- 2 Car Attached Garage
- Rear-Facing Garage
Home Design
- Contemporary Architecture
- Slab Foundation
- Stone Siding
- Vinyl Siding
Interior Spaces
- 2,908 Sq Ft Home
- Property has 3 Levels
- Elevator
- Open Floorplan
- Built-In Features
- 1 Fireplace
- Dining Area
Kitchen
- Gourmet Kitchen
- Gas Oven or Range
- Built-In Microwave
- Dishwasher
- Stainless Steel Appliances
- Kitchen Island
- Upgraded Countertops
- Disposal
Bedrooms and Bathrooms
- 3 Bedrooms
- Walk-in Shower
Utilities
- Forced Air Heating and Cooling System
- Natural Gas Water Heater
Listing and Financial Details
- Tax Lot 7
- Assessor Parcel Number 160703853985
Community Details
Overview
- Built by Tri Pointe Homes
- Amalyn Subdivision, Camelia Model Home Floorplan
Recreation
- Community Pool
Map
Home Values in the Area
Average Home Value in this Area
Property History
| Date | Event | Price | Change | Sq Ft Price |
|---|---|---|---|---|
| 04/10/2025 04/10/25 | Sold | $1,499,900 | 0.0% | $516 / Sq Ft |
| 02/12/2025 02/12/25 | Pending | -- | -- | -- |
| 02/07/2025 02/07/25 | For Sale | $1,499,900 | -- | $516 / Sq Ft |
Tax History
| Year | Tax Paid | Tax Assessment Tax Assessment Total Assessment is a certain percentage of the fair market value that is determined by local assessors to be the total taxable value of land and additions on the property. | Land | Improvement |
|---|---|---|---|---|
| 2024 | $15,640 | $1,317,300 | $500,000 | $817,300 |
| 2023 | $5,245 | $1,265,600 | $0 | $0 |
| 2022 | $5,245 | $475,267 | $0 | $0 |
| 2021 | $0 | $467,500 | $467,500 | $0 |
Mortgage History
| Date | Status | Loan Amount | Loan Type |
|---|---|---|---|
| Open | $800,000 | New Conventional |
Deed History
| Date | Type | Sale Price | Title Company |
|---|---|---|---|
| Deed | $1,499,900 | First American Title | |
| Deed | $172,742 | Bury Andrew G | |
| Deed | $2,299,993 | Westminster Title Agency Inc |
Similar Homes in the area
Source: Bright MLS
MLS Number: MDMC2165008
APN: 07-03853985
- 6909 Renita Ln
- 6817 Silver Linden St
- 6934 Viceroy Alley
- 9926 Derbyshire Ln
- 6958 Renita Ln
- 7201 Thomas Branch Dr
- 7034 Artesa Ln
- 6821 Silver Linden St
- 6825 Newbold Dr
- 6801 Newbold Dr
- 6745 Newbold Dr
- 6917 Renita Ln
- 7022 Renita Ln
- 7029 Longwood Dr
- 7232 Taveshire Way
- 7000 Longwood Dr
- 9817 Fernwood Rd
- 10300 Westlake Dr
- 10300 Westlake Dr Unit 210S
- 7420 Lakeview Dr Unit 210W
