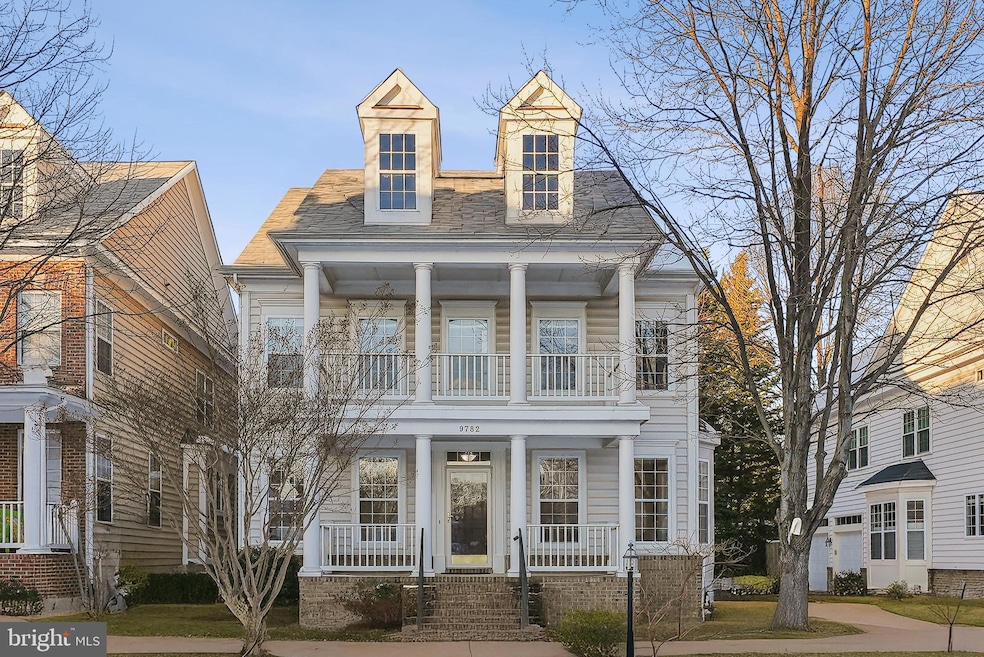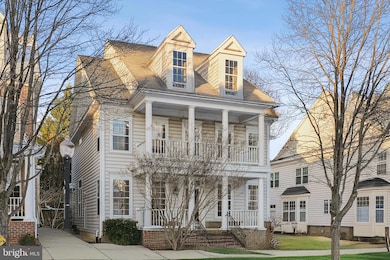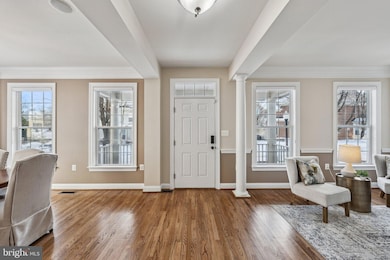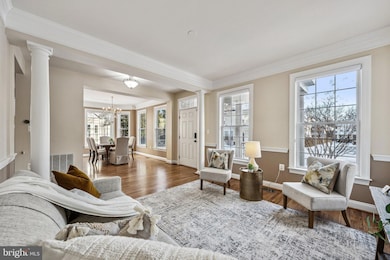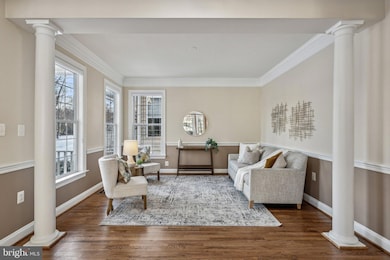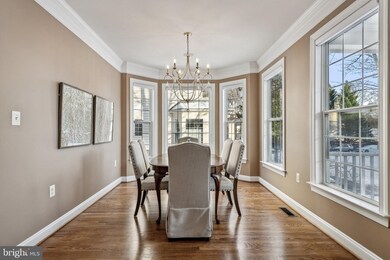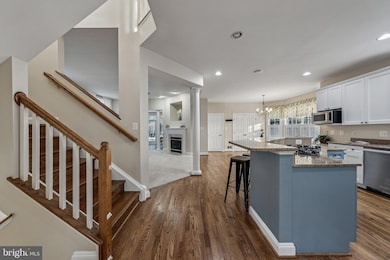
9782 Maple Trace Cir Fairfax, VA 22032
Highlights
- Colonial Architecture
- 1 Fireplace
- Stainless Steel Appliances
- Johnson Middle School Rated A
- Built-In Double Oven
- 4-minute walk to Fairfax Square Playground
About This Home
As of January 2025Welcome to Maple Trace Circle, where classic colonial charm meets modern elegance! This stunning 4-bedroom, 4.5-bathroom home is a masterpiece of design and functionality, offering over 4,000 square feet of beautifully crafted living space. The home’s curb appeal is unmatched, with a full two-story front porch that exudes timeless sophistication and invites you to step inside. The home has been freshly revamped with updated kitchen cabinets, fresh paint, modern fixtures and touches throughout!
As you enter, you’re greeted by soaring ceilings and a thoughtfully designed main level. The formal dining room and versatile living room or home office set the tone for elegance, while the open concept kitchen serves as the heart of the home. Featuring an oversized island with seating for five, freshly painted white cabinets, granite countertops, stainless steel appliances, and modern fixtures, this kitchen is both stylish and practical. The adjacent grand family room boasts a stunning fireplace with a classic white mantel and flows seamlessly into the fully tiled sunroom, which opens through French doors to a private backyard oasis.
Upstairs, the primary suite offers a true retreat with two walk-in closets, a wall of windows that bathe the space in natural light, and a luxurious en-suite bathroom. The spa-like bath features double vanities, a soaking tub under an elegant window, a walk-in shower with built-in seating, and a private water closet. The additional bedrooms are spacious and thoughtfully designed, including two with walk-in closets and a shared double-vanity bathroom, while the fourth bedroom enjoys its own private bath. For added convenience, the laundry room is located on the upper level.
The lower level provides endless possibilities with tall ceilings, a full bathroom, and an expansive open area ready to be customized as a theater room, game room, gym, or guest quarters. A separate oversized storage room ensures you’ll have plenty of space for all your needs.
Outside, the fully fenced backyard is a private retreat featuring a tiled patio perfect for entertaining. Mature trees at the rear of the lot add an extra layer of serenity to this outdoor haven. The home also includes a two-car side-entry garage, and the extra-large driveway accommodates up to three additional vehicles. Primely located near EagleBank Arena, I-495, I-66, Inova Fairfax Medical Campus, shops, parks, grocery stores & much more!
Home Details
Home Type
- Single Family
Est. Annual Taxes
- $9,467
Year Built
- Built in 2001
Lot Details
- 4,203 Sq Ft Lot
- Property is zoned PD-M
HOA Fees
- $185 Monthly HOA Fees
Parking
- 2 Car Direct Access Garage
- Side Facing Garage
- Garage Door Opener
- Driveway
Home Design
- Colonial Architecture
- Brick Exterior Construction
- Permanent Foundation
- Vinyl Siding
Interior Spaces
- Property has 3 Levels
- 1 Fireplace
- Bay Window
Kitchen
- Built-In Double Oven
- Cooktop
- Built-In Microwave
- Extra Refrigerator or Freezer
- Dishwasher
- Stainless Steel Appliances
- Disposal
Bedrooms and Bathrooms
- 4 Bedrooms
Laundry
- Laundry on upper level
- Front Loading Dryer
Partially Finished Basement
- Heated Basement
- Interior Basement Entry
- Sump Pump
Utilities
- Forced Air Heating and Cooling System
- Natural Gas Water Heater
Community Details
- Association fees include common area maintenance, lawn care front, snow removal
- Maple Trace HOA
- Maple Trace Subdivision
Listing and Financial Details
- Tax Lot 5
- Assessor Parcel Number 58 3 19 005
Map
Home Values in the Area
Average Home Value in this Area
Property History
| Date | Event | Price | Change | Sq Ft Price |
|---|---|---|---|---|
| 01/31/2025 01/31/25 | Sold | $1,115,000 | +6.2% | $265 / Sq Ft |
| 01/09/2025 01/09/25 | For Sale | $1,050,000 | +34.8% | $249 / Sq Ft |
| 05/08/2020 05/08/20 | Sold | $779,000 | -0.6% | $217 / Sq Ft |
| 03/21/2020 03/21/20 | For Sale | $784,000 | 0.0% | $218 / Sq Ft |
| 03/15/2020 03/15/20 | Pending | -- | -- | -- |
| 03/12/2020 03/12/20 | For Sale | $784,000 | +20.6% | $218 / Sq Ft |
| 12/27/2012 12/27/12 | Sold | $649,888 | 0.0% | $219 / Sq Ft |
| 11/08/2012 11/08/12 | Pending | -- | -- | -- |
| 11/08/2012 11/08/12 | For Sale | $649,888 | 0.0% | $219 / Sq Ft |
| 11/08/2012 11/08/12 | Off Market | $649,888 | -- | -- |
| 11/01/2012 11/01/12 | For Sale | $649,888 | 0.0% | $219 / Sq Ft |
| 10/31/2012 10/31/12 | Off Market | $649,888 | -- | -- |
| 10/31/2012 10/31/12 | For Sale | $649,888 | -- | $219 / Sq Ft |
Tax History
| Year | Tax Paid | Tax Assessment Tax Assessment Total Assessment is a certain percentage of the fair market value that is determined by local assessors to be the total taxable value of land and additions on the property. | Land | Improvement |
|---|---|---|---|---|
| 2024 | $9,468 | $919,200 | $292,700 | $626,500 |
| 2023 | $9,143 | $892,000 | $284,100 | $607,900 |
| 2022 | $8,580 | $849,500 | $270,600 | $578,900 |
| 2021 | $8,302 | $772,300 | $246,000 | $526,300 |
| 2020 | $7,666 | $713,100 | $238,800 | $474,300 |
| 2019 | $7,612 | $713,100 | $238,800 | $474,300 |
| 2018 | $7,559 | $713,100 | $238,800 | $474,300 |
| 2017 | $3,670 | $692,400 | $231,900 | $460,500 |
| 2016 | $3,446 | $648,900 | $231,900 | $417,000 |
| 2015 | $6,826 | $648,900 | $231,900 | $417,000 |
| 2014 | $6,692 | $643,500 | $229,400 | $414,100 |
Mortgage History
| Date | Status | Loan Amount | Loan Type |
|---|---|---|---|
| Open | $1,115,000 | VA | |
| Closed | $1,115,000 | VA | |
| Previous Owner | $510,400 | New Conventional | |
| Previous Owner | $519,900 | New Conventional | |
| Previous Owner | $601,500 | New Conventional | |
| Previous Owner | $358,164 | No Value Available |
Deed History
| Date | Type | Sale Price | Title Company |
|---|---|---|---|
| Deed | $1,115,000 | Old Republic National Title In | |
| Deed | $1,115,000 | Old Republic National Title In | |
| Deed | $779,000 | First American Title Ins Co | |
| Warranty Deed | $649,888 | -- | |
| Deed | $447,705 | -- |
Similar Homes in Fairfax, VA
Source: Bright MLS
MLS Number: VAFC2005216
APN: 58-3-19-00-005
- 3945 Lyndhurst Dr Unit 204
- 9813 John Robert Way
- 3915 Lyndhurst Dr Unit 303
- 3874 Lyndhurst Dr Unit 301
- 3808 Estel Rd
- 4134 Maple Ave
- 9900 Barbara Ann Ln
- 10004 Peterson St
- 3805 Carolyn Ave
- 4013 Virginia St
- 4015 Virginia St
- 4011 Virginia St
- 10012 Cotton Farm Rd
- 10097 Mccarty Crest Ct
- 3832 Farrcroft Dr
- 3837 Farrcroft Green
- 4124 Roberts Rd
- 3829 Persimmon Cir
- 3824 Persimmon Cir
- 9353 Tovito Dr
