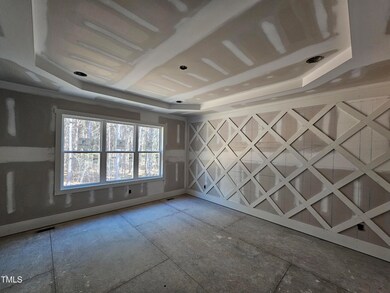
PENDING
NEW CONSTRUCTION
98 Fox Oak Trail Pittsboro, NC 27312
Estimated payment $5,583/month
Total Views
2,186
4
Beds
2.5
Baths
3,093
Sq Ft
$321
Price per Sq Ft
Highlights
- Horses Allowed On Property
- View of Trees or Woods
- Wooded Lot
- Under Construction
- Craftsman Architecture
- Wood Flooring
About This Home
Modern Urban Arts & Crafts custom home with stunning artisian craftsmanship on 4+ wooded acres at back of cul-de-sac. First-floor primary & office, Chef's kitchen with expansive cabinetry, and wonderful walk in pantry. Move in this Spring! Only two homes remain. Photos show build in progress.
Home Details
Home Type
- Single Family
Est. Annual Taxes
- $547
Year Built
- Built in 2025 | Under Construction
Lot Details
- 4.21 Acre Lot
- Property fronts a private road
- Cul-De-Sac
- Cleared Lot
- Wooded Lot
Parking
- 2 Car Attached Garage
- Parking Pad
- Side Facing Garage
Home Design
- Home is estimated to be completed on 6/30/25
- Craftsman Architecture
- Arts and Crafts Architecture
- Modernist Architecture
- Permanent Foundation
- Frame Construction
- Architectural Shingle Roof
- HardiePlank Type
- Stone Veneer
Interior Spaces
- 3,093 Sq Ft Home
- 2-Story Property
- Built-In Features
- Coffered Ceiling
- Tray Ceiling
- Smooth Ceilings
- Ceiling Fan
- Recessed Lighting
- Propane Fireplace
- Double Pane Windows
- Window Screens
- Entrance Foyer
- Great Room with Fireplace
- Home Office
- Bonus Room
- Screened Porch
- Views of Woods
- Pull Down Stairs to Attic
- Fire and Smoke Detector
- Laundry Room
Kitchen
- Built-In Oven
- Propane Cooktop
- Microwave
- ENERGY STAR Qualified Dishwasher
- Stainless Steel Appliances
- Kitchen Island
- Granite Countertops
- Quartz Countertops
Flooring
- Wood
- Carpet
- Ceramic Tile
Bedrooms and Bathrooms
- 4 Bedrooms
- Primary Bedroom on Main
- Walk-In Closet
- Double Vanity
- Private Water Closet
- Separate Shower in Primary Bathroom
- Walk-in Shower
Schools
- Perry Harrison Elementary School
- Horton Middle School
- Northwood High School
Utilities
- Forced Air Zoned Heating and Cooling System
- Heating System Uses Propane
- Heat Pump System
- Well
- Septic Needed
Additional Features
- Central Living Area
- Rain Gutters
- Horses Allowed On Property
Community Details
- No Home Owners Association
- Built by Travars Built Homes Inc
- Fox Oak Subdivision
Listing and Financial Details
- Home warranty included in the sale of the property
- Assessor Parcel Number 0095320
Map
Create a Home Valuation Report for This Property
The Home Valuation Report is an in-depth analysis detailing your home's value as well as a comparison with similar homes in the area
Home Values in the Area
Average Home Value in this Area
Property History
| Date | Event | Price | Change | Sq Ft Price |
|---|---|---|---|---|
| 04/10/2025 04/10/25 | Pending | -- | -- | -- |
| 03/26/2025 03/26/25 | For Sale | $992,000 | -- | $321 / Sq Ft |
Source: Doorify MLS
Similar Homes in Pittsboro, NC
Source: Doorify MLS
MLS Number: 10084813
Nearby Homes
- 364 Brook Green Ln Unit 29
- 429 Brook Green Ln Unit 21
- 49 Clear Springs Ct
- 60 Clear Springs Ct Unit 18
- 140 Clear Springs Ct Unit 17
- 946 Berry Patch Ln
- 67 Ridgeline Ct Unit 7
- 297 Colonial Ridge Dr
- 175 Clear Springs Ct
- 75 Ridgeline Ct
- 62 Teal Trace Ct
- 103 Brandy Mill
- 309 Millennium Dr
- 387 Rabbit Patch Rd
- 149 Brandy Mill
- 95 Bob White
- 181 Colonial Ridge Dr
- 21 Bob White Way
- 92 Bluffside Ct
- 164 Blufftonwood Dr Unit 35


