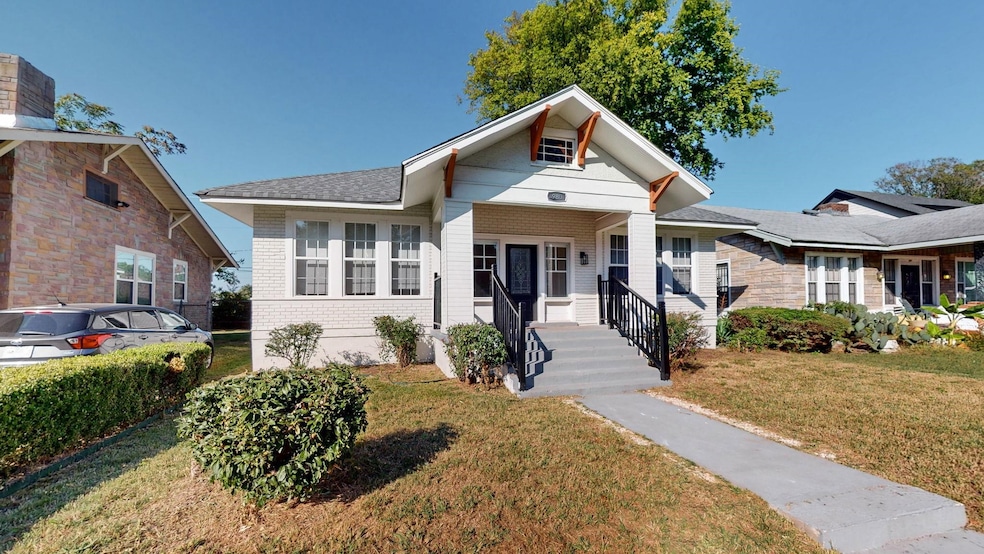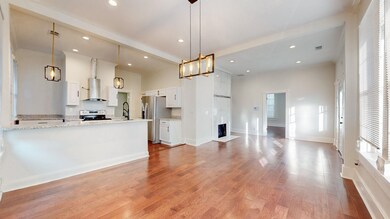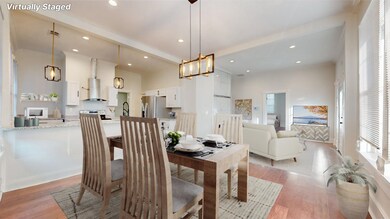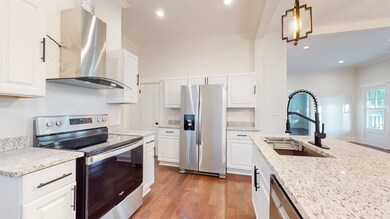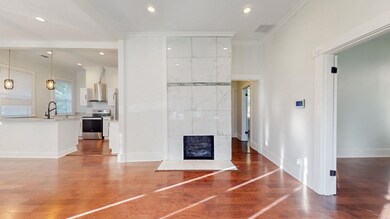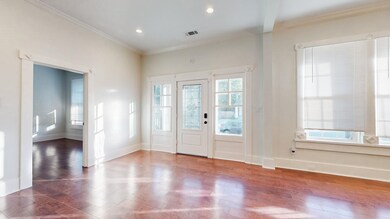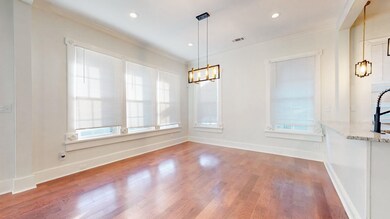
980 Faxon Ave Memphis, TN 38105
Crosstown NeighborhoodHighlights
- Updated Kitchen
- Wood Flooring
- Eat-In Kitchen
- Traditional Architecture
- Porch
- Burglar Security System
About This Home
As of May 2024Beautiful fully renovated 3bed/2bath home in the Galloway Park division. All laminate hardwood floors and renovated baths. Open-concept living area and kitchen showcases new appliances such as refrigerator, dishwasher and stovetop oven. Primary bedroom includes primary bath with new cabinets and tiled shower. Spacious rooms with great natural lighting. New condenser will be installed prior to closing by seller. 1-year home warranty plan will be offered by seller!!
Home Details
Home Type
- Single Family
Est. Annual Taxes
- $401
Year Built
- Built in 1925
Lot Details
- 5,227 Sq Ft Lot
- Lot Dimensions are 50x110
- Wood Fence
- Landscaped
Parking
- Driveway
Home Design
- Traditional Architecture
- Composition Shingle Roof
Interior Spaces
- 1,400-1,599 Sq Ft Home
- 1,514 Sq Ft Home
- 1-Story Property
- Smooth Ceilings
- Ceiling Fan
- Living Room with Fireplace
- Combination Dining and Living Room
- Unfinished Basement
Kitchen
- Updated Kitchen
- Eat-In Kitchen
- Breakfast Bar
- Self-Cleaning Oven
- Dishwasher
Flooring
- Wood
- Laminate
- Tile
Bedrooms and Bathrooms
- 3 Main Level Bedrooms
- Remodeled Bathroom
- 2 Full Bathrooms
Laundry
- Laundry Room
- Washer and Dryer Hookup
Home Security
- Burglar Security System
- Fire and Smoke Detector
Additional Features
- Porch
- Ground Level
- Central Heating and Cooling System
Community Details
- Galloway Park Blk 11 Subdivision
Listing and Financial Details
- Assessor Parcel Number 021016 00005
Map
Home Values in the Area
Average Home Value in this Area
Property History
| Date | Event | Price | Change | Sq Ft Price |
|---|---|---|---|---|
| 05/17/2024 05/17/24 | Sold | $205,000 | 0.0% | $146 / Sq Ft |
| 04/24/2024 04/24/24 | Pending | -- | -- | -- |
| 02/06/2024 02/06/24 | For Sale | $205,000 | 0.0% | $146 / Sq Ft |
| 02/05/2024 02/05/24 | Pending | -- | -- | -- |
| 01/31/2024 01/31/24 | Price Changed | $205,000 | -8.9% | $146 / Sq Ft |
| 12/16/2023 12/16/23 | Price Changed | $225,000 | -2.2% | $161 / Sq Ft |
| 11/03/2023 11/03/23 | For Sale | $230,000 | -- | $164 / Sq Ft |
Tax History
| Year | Tax Paid | Tax Assessment Tax Assessment Total Assessment is a certain percentage of the fair market value that is determined by local assessors to be the total taxable value of land and additions on the property. | Land | Improvement |
|---|---|---|---|---|
| 2024 | $401 | $11,825 | $1,125 | $10,700 |
| 2023 | $720 | $11,825 | $1,125 | $10,700 |
| 2022 | $720 | $11,825 | $1,125 | $10,700 |
| 2021 | $856 | $11,825 | $1,125 | $10,700 |
| 2020 | $572 | $7,900 | $1,125 | $6,775 |
| 2019 | $252 | $7,900 | $1,125 | $6,775 |
| 2018 | $252 | $7,900 | $1,125 | $6,775 |
| 2017 | $258 | $7,900 | $1,125 | $6,775 |
| 2016 | $345 | $7,900 | $0 | $0 |
| 2014 | $345 | $7,900 | $0 | $0 |
Mortgage History
| Date | Status | Loan Amount | Loan Type |
|---|---|---|---|
| Open | $225,500 | Construction |
Deed History
| Date | Type | Sale Price | Title Company |
|---|---|---|---|
| Warranty Deed | $205,000 | Executive Title & Closing | |
| Warranty Deed | $30,000 | None Available |
Similar Homes in Memphis, TN
Source: Memphis Area Association of REALTORS®
MLS Number: 10160252
APN: 02-1016-0-0005
- 230 Decatur St
- 1032 N Parkway
- 659 Decatur St
- 305 Ayers St
- 1052 Faxon Ave
- 994 Forrest Ave
- 650 Ayers St
- 652 Ayers St
- 896 Orphanage Ave
- 1060 Forrest Ave
- 1100 N Parkway
- 1074 Forrest Ave
- 1063 Forrest Ave
- 679 Pearce St
- 998 J W Williams Ln
- 767 Ayers St
- 215 Leath St
- 1159 Forrest Ave
- 766 Pearce St
- 1188 Faxon Ave
