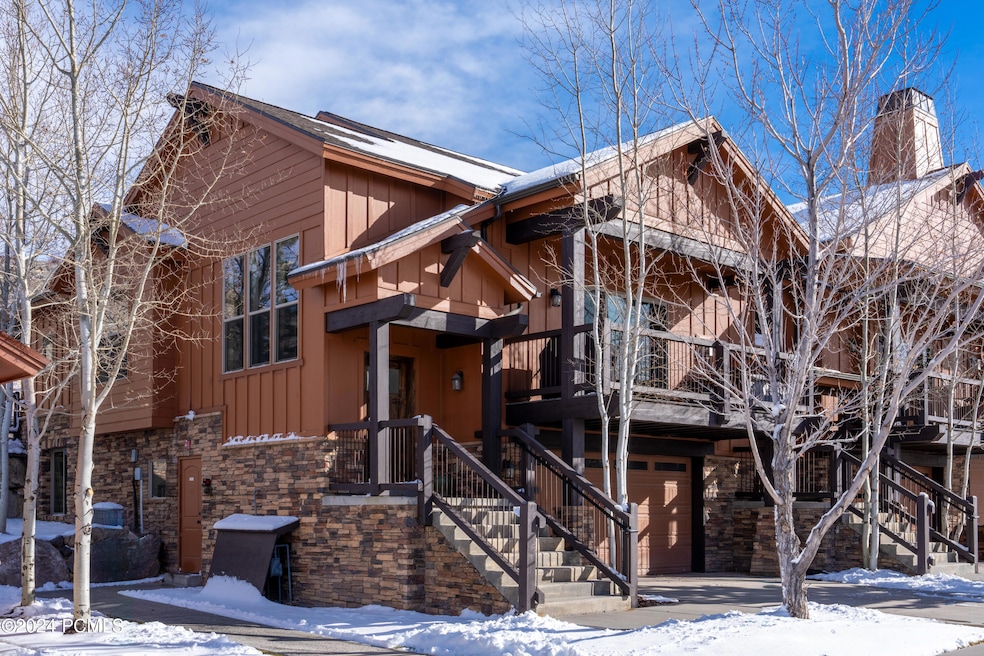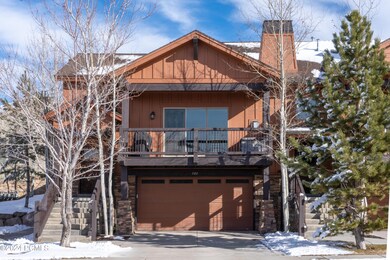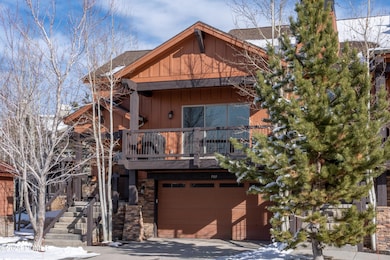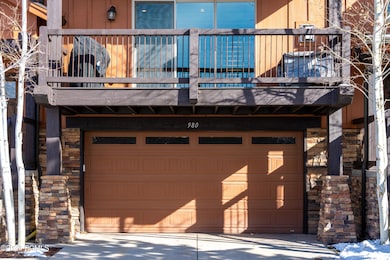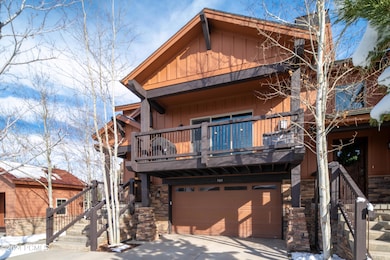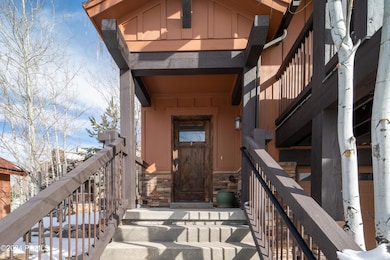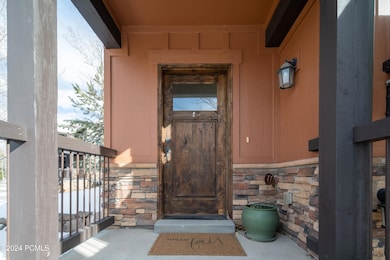
980 W White Cloud Trail Unit 3a Heber City, UT 84032
Estimated payment $6,425/month
Highlights
- Open Floorplan
- Mountain View
- Wood Flooring
- Midway Elementary School Rated A-
- Vaulted Ceiling
- 2 Fireplaces
About This Home
You will find plenty of light in this end unit townhome in Black Rock Ridge. The additional windows give you excellent views of the ski resorts and from here you can plan your day at the ski resort. Being just outside the hustle and bustle of ski season Park City gives you the best of both worlds. This unit boasts an excellent open floor plan with 3 bedrooms and 3 bathrooms and a luxurious living room with a fireplace to warm your bones after a day on the slopes. During the summer there are plenty of trails to enjoy and observe the local wildlife. There is also a horseshoe pit to assist you in hosting friends and family. The HOA allows for minimal exterior maintenance and snow removal and pays for water, garbage, and sewer. You will find yourself only 10 minutes from the world renowned ski resorts of Park City.
Open House Schedule
-
Sunday, April 27, 20252:00 to 4:00 pm4/27/2025 2:00:00 PM +00:004/27/2025 4:00:00 PM +00:00Add to Calendar
Property Details
Home Type
- Condominium
Est. Annual Taxes
- $4,253
Year Built
- Built in 2014
Lot Details
- Cul-De-Sac
- Landscaped
- Sprinkler System
HOA Fees
- $573 Monthly HOA Fees
Parking
- 2 Car Attached Garage
Home Design
- Split Foyer
- Split Level Home
- Shingle Roof
- Asphalt Roof
- Wood Siding
- Stone Siding
- Concrete Perimeter Foundation
- Stone
Interior Spaces
- 2,298 Sq Ft Home
- Multi-Level Property
- Open Floorplan
- Vaulted Ceiling
- 2 Fireplaces
- Gas Fireplace
- Great Room
- Family Room
- Formal Dining Room
- Mountain Views
- Laundry Room
Kitchen
- Microwave
- Dishwasher
- Disposal
Flooring
- Wood
- Carpet
Bedrooms and Bathrooms
- 3 Bedrooms | 1 Main Level Bedroom
- 3 Full Bathrooms
Outdoor Features
- Balcony
- Patio
- Outdoor Storage
Utilities
- Forced Air Heating and Cooling System
- Heating System Uses Natural Gas
- High-Efficiency Furnace
- Natural Gas Connected
- Gas Water Heater
- High Speed Internet
- Multiple Phone Lines
- Phone Available
Listing and Financial Details
- Assessor Parcel Number 00-0020-5052
Community Details
Overview
- Association fees include cable TV, maintenance exterior, ground maintenance, sewer, snow removal, water
- Association Phone (435) 513-9489
- Black Rock Ridge Subdivision
Amenities
- Common Area
Map
Home Values in the Area
Average Home Value in this Area
Tax History
| Year | Tax Paid | Tax Assessment Tax Assessment Total Assessment is a certain percentage of the fair market value that is determined by local assessors to be the total taxable value of land and additions on the property. | Land | Improvement |
|---|---|---|---|---|
| 2024 | $4,253 | $911,750 | $345,000 | $566,750 |
| 2023 | $4,253 | $1,161,145 | $175,000 | $986,145 |
| 2022 | $3,832 | $747,304 | $40,000 | $707,304 |
| 2021 | $4,051 | $629,420 | $40,000 | $589,420 |
| 2020 | $3,902 | $587,875 | $40,000 | $547,875 |
| 2019 | $3,637 | $323,331 | $0 | $0 |
| 2018 | $3,637 | $323,331 | $0 | $0 |
| 2017 | $3,049 | $271,377 | $0 | $0 |
| 2016 | $2,938 | $256,369 | $0 | $0 |
| 2015 | $2,652 | $245,716 | $0 | $0 |
| 2014 | $575 | $40,000 | $40,000 | $0 |
Property History
| Date | Event | Price | Change | Sq Ft Price |
|---|---|---|---|---|
| 04/21/2025 04/21/25 | Price Changed | $985,000 | -1.5% | $429 / Sq Ft |
| 04/11/2025 04/11/25 | For Sale | $999,999 | 0.0% | $435 / Sq Ft |
| 04/11/2025 04/11/25 | Off Market | -- | -- | -- |
| 03/11/2025 03/11/25 | Price Changed | $999,999 | -4.8% | $435 / Sq Ft |
| 11/27/2024 11/27/24 | For Sale | $1,050,000 | -- | $457 / Sq Ft |
Deed History
| Date | Type | Sale Price | Title Company |
|---|---|---|---|
| Interfamily Deed Transfer | -- | Highland Title | |
| Warranty Deed | -- | Meridian Title Co |
Mortgage History
| Date | Status | Loan Amount | Loan Type |
|---|---|---|---|
| Open | $285,000 | New Conventional | |
| Closed | $244,900 | New Conventional | |
| Closed | $235,000 | Adjustable Rate Mortgage/ARM | |
| Previous Owner | $401,786 | Stand Alone Refi Refinance Of Original Loan | |
| Previous Owner | $0 | Unknown | |
| Previous Owner | $4,865,000 | Unknown | |
| Previous Owner | $4,055,000 | Stand Alone First |
Similar Homes in the area
Source: Park City Board of REALTORS®
MLS Number: 12404663
APN: 00-0020-5052
- 980 W White Cloud Trail
- 14275 N Buck Horn Trail Unit P
- 14275 N Buck Horn Trail Unit P
- 14408 N Buck Horn Trail Unit 52c
- 14408 N Buck Horn Trail
- 14468 N Buck Horn Trail
- 1195 W Black Rock Trail Unit 37-I
- 14084 N Council Fire Trail Unit 14D
- 14475 N Buck Horn Trail
- 1166 W Cadence Ct
- 14045 N Council Fire Trail
- 1258 W Wintercress Trail
- 909 W Peace Tree Trail Unit 206
- 909 W Peace Tree Trail Unit 312
- 909 W Peace Tree Trail Unit 518
- 909 W Peace Tree Trail Unit 610
- 909 W Peace Tree Trail Unit 307
- 909 W Peace Tree Trail Unit 303
