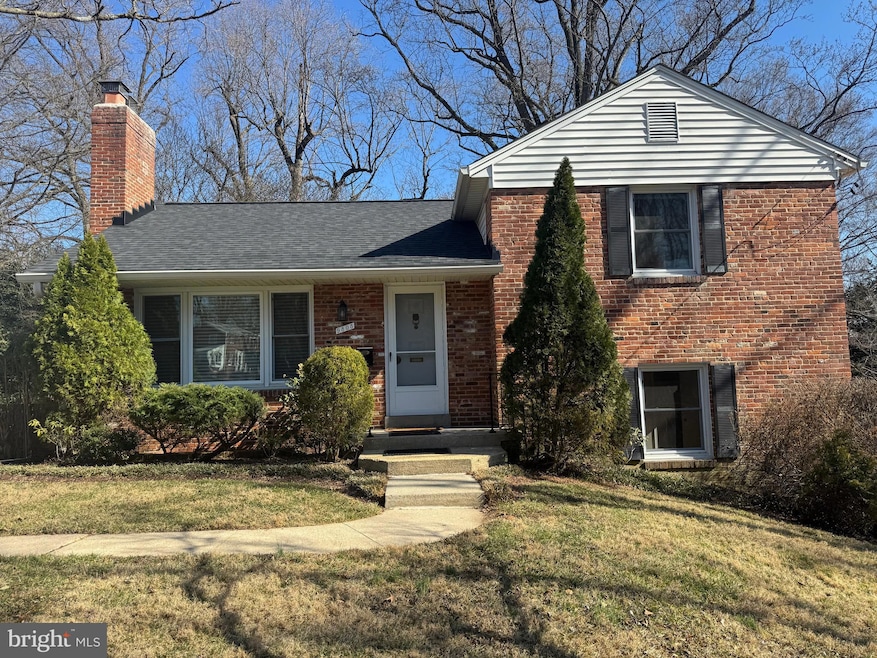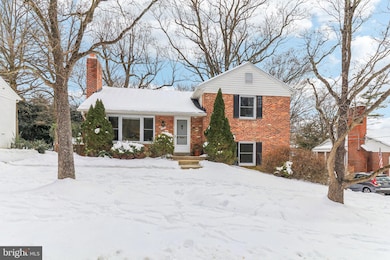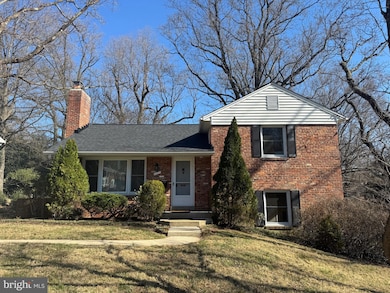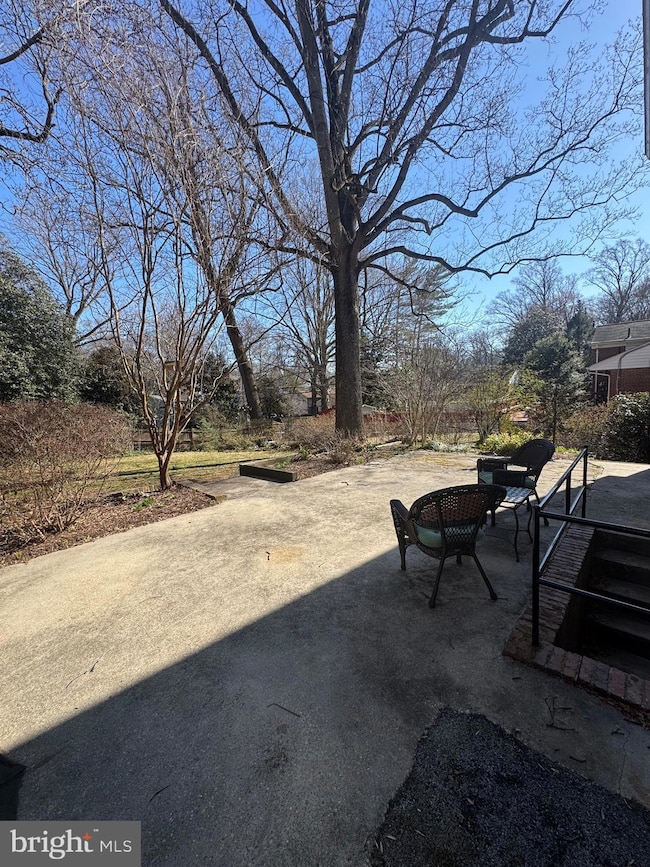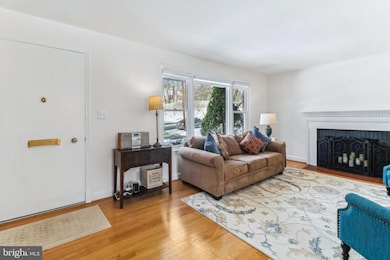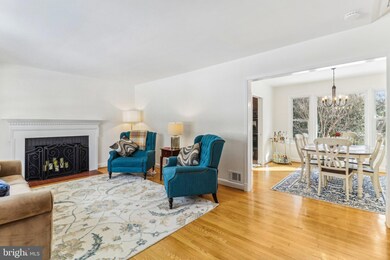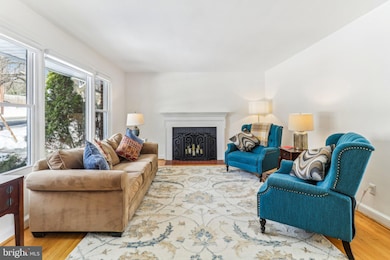
9805 Cedar Ln Bethesda, MD 20814
South Kensington NeighborhoodEstimated payment $5,711/month
Highlights
- Open Floorplan
- Wood Flooring
- 2 Fireplaces
- Rosemary Hills Elementary School Rated A-
- Attic
- No HOA
About This Home
Price Adjusted!! With over 2,100 square feet across four finished levels, this Certified Pre-Owned home in Rock Creek Highlands is a sunlit split-level gem that blends space, comfort, and convenience. Featuring a brand-new roof, newer Pella windows, two fireplaces, gleaming hardwood floors, fresh paint, and new carpet in the lower level, this home is move-in ready while offering the perfect opportunity for your personal touch.
Step outside to a spacious, fenced backyard, perfect for relaxing, entertaining, or letting pets roam freely. The fully finished, walkout basement includes a pet door and even a hidden door, adding a unique touch to this already exceptional home.
Situated in a peaceful residential setting, this home offers easy access to Rock Creek Park, top-rated schools, NIH, NNMC, and public transportation, while Cedar Lane’s snow emergency route designation ensures priority road maintenance in winter.
A pre-listing home inspection report is available in the disclosures, and a one-year home warranty provides added confidence in your investment. Don't miss this incredible opportunity—schedule your tour today!
Open House: Saturday, March 15th, 12–2 PM. We look forward to seeing you!
Home Details
Home Type
- Single Family
Est. Annual Taxes
- $8,256
Year Built
- Built in 1956 | Remodeled in 2011
Lot Details
- 10,433 Sq Ft Lot
- Back Yard Fenced
- Extensive Hardscape
- Cleared Lot
- Property is in very good condition
- Property is zoned R90
Parking
- Off-Street Parking
Home Design
- Split Level Home
- Brick Exterior Construction
- Slab Foundation
- Asphalt Roof
Interior Spaces
- Property has 4 Levels
- Open Floorplan
- Built-In Features
- Ceiling Fan
- 2 Fireplaces
- Window Treatments
- Family Room
- Living Room
- Dining Room
- Wood Flooring
- Attic
Kitchen
- Built-In Oven
- Cooktop
- Ice Maker
- Dishwasher
- Disposal
Bedrooms and Bathrooms
- En-Suite Primary Bedroom
Laundry
- Dryer
- Washer
Finished Basement
- Basement Fills Entire Space Under The House
- Connecting Stairway
- Rear Basement Entry
Outdoor Features
- Shed
Schools
- Bethesda-Chevy Chase High School
Utilities
- Forced Air Heating and Cooling System
- Humidifier
- Natural Gas Water Heater
- Satellite Dish
Community Details
- No Home Owners Association
- Rock Creek Highlands Subdivision
Listing and Financial Details
- Tax Lot 3
- Assessor Parcel Number 161301369718
Map
Home Values in the Area
Average Home Value in this Area
Tax History
| Year | Tax Paid | Tax Assessment Tax Assessment Total Assessment is a certain percentage of the fair market value that is determined by local assessors to be the total taxable value of land and additions on the property. | Land | Improvement |
|---|---|---|---|---|
| 2024 | $8,256 | $653,700 | $462,000 | $191,700 |
| 2023 | $7,477 | $647,967 | $0 | $0 |
| 2022 | $5,176 | $642,233 | $0 | $0 |
| 2021 | $6,917 | $636,500 | $462,000 | $174,500 |
| 2020 | $13,267 | $613,800 | $0 | $0 |
| 2019 | $6,347 | $591,100 | $0 | $0 |
| 2018 | $6,076 | $568,400 | $423,100 | $145,300 |
| 2017 | $6,314 | $568,400 | $0 | $0 |
| 2016 | $6,081 | $568,400 | $0 | $0 |
| 2015 | $6,081 | $571,800 | $0 | $0 |
| 2014 | $6,081 | $571,800 | $0 | $0 |
Property History
| Date | Event | Price | Change | Sq Ft Price |
|---|---|---|---|---|
| 03/25/2025 03/25/25 | Pending | -- | -- | -- |
| 03/13/2025 03/13/25 | Price Changed | $900,000 | -2.7% | $422 / Sq Ft |
| 01/10/2025 01/10/25 | For Sale | $925,000 | -- | $433 / Sq Ft |
Deed History
| Date | Type | Sale Price | Title Company |
|---|---|---|---|
| Interfamily Deed Transfer | $286,708 | Gpn Title Inc | |
| Deed | -- | -- | |
| Deed | -- | -- | |
| Deed | -- | -- | |
| Deed | -- | -- | |
| Deed | -- | -- | |
| Deed | -- | -- | |
| Deed | $364,000 | -- | |
| Deed | $292,500 | -- |
Mortgage History
| Date | Status | Loan Amount | Loan Type |
|---|---|---|---|
| Open | $550,000 | New Conventional | |
| Closed | $487,500 | Adjustable Rate Mortgage/ARM | |
| Closed | $93,025 | Credit Line Revolving | |
| Closed | $410,475 | FHA | |
| Closed | $442,304 | FHA | |
| Closed | $360,500 | New Conventional | |
| Closed | $50,000 | Credit Line Revolving | |
| Closed | $367,316 | Stand Alone Second |
Similar Homes in Bethesda, MD
Source: Bright MLS
MLS Number: MDMC2156754
APN: 13-01369718
- 4400 Delmont Ln
- 9704 Cedar Ln
- 9608 Parkwood Dr
- 9636 Parkwood Dr
- 4615 Edgefield Rd
- 9314 Parkhill Terrace
- 10104 Thornwood Rd
- 4403 Edgefield Rd
- 9309 E Parkhill Dr
- 9806 Connecticut Ave
- 4404 Clearbrook Ln
- 9601 Barroll Ln
- 10223 Oldfield Dr
- 3906 Dresden St
- 3904 Dresden St
- 4506 Westbrook Ln
- 4522 Traymore St
- 10306 Greenfield St
- 10318 Parkwood Dr
- 22 Dudley Ct
