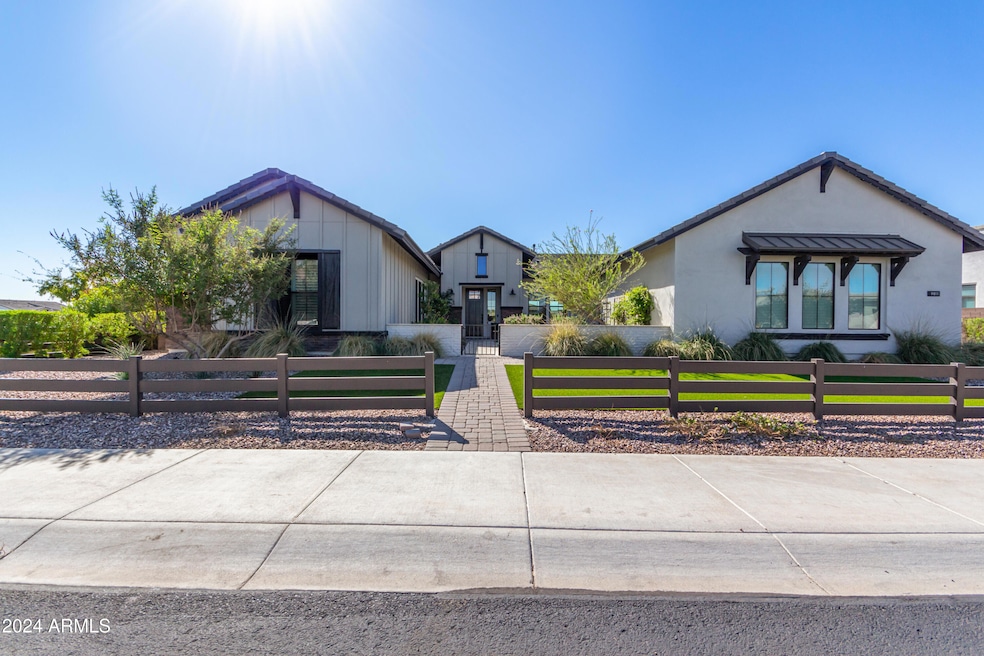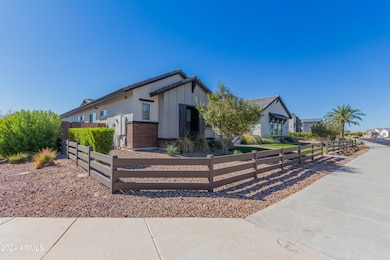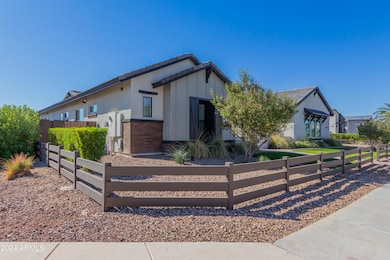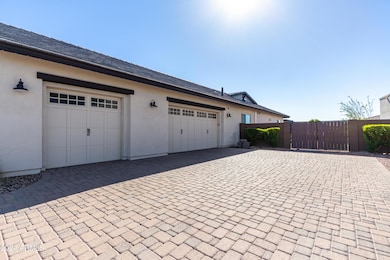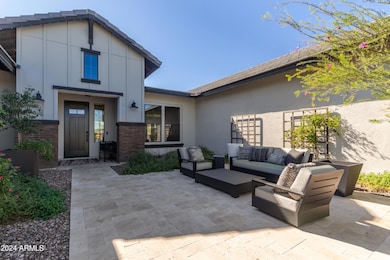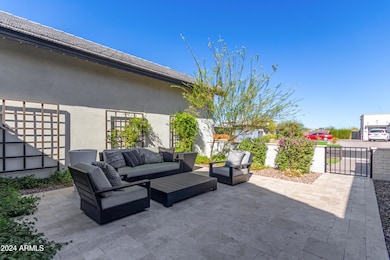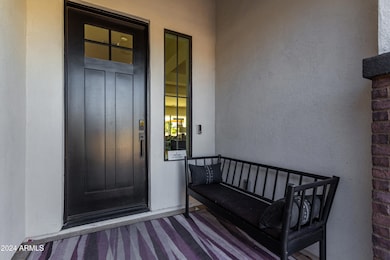
9811 W Monte Lindo Peoria, AZ 85383
Willow NeighborhoodHighlights
- Heated Spa
- RV Gated
- Contemporary Architecture
- Sunset Heights Elementary School Rated A-
- 0.43 Acre Lot
- Corner Lot
About This Home
As of February 2025Beautiful residence sitting on a desired corner lot! This resort style beauty offers a fenced grassy front yard & a welcoming courtyard. Come inside to find formal dining, wood-style flooring throughout, fire sprinklers, a gas fireplace in the living area, & 4-panel sliding pocket doors that merge perfectly the indoor/outdoor living areas giving you the resort feel. Create gourmet dishes in the eat-in kitchen showcasing SS appliances w/double ovens, quartz counters, subway backsplash, farmhouse sink, & a large breakfast bar island. The flexible den boasting double doors is perfect for an office, game area, media room, yoga studio, etc. Retreat to the split owner's suite to discover private backyard access & a lavish bathroom. Too many upgrades to list! Two vanities, a glass enclosure shower, a soaking tub, & oversized walk-in closet complete the main bathroom. You will love the Jack & Jill bathroom with a convenient dual sink vanity. Utility sink & plenty of cabinets in the laundry room! Oasis-style backyard has a sparkling blue pool & spa combo w/lovely waterfall that is the heart of the backyard, a Ramada, grass area, covered patio, & ample dog run w/pet door leading into the house. Don't miss the air conditioned 3-car sided garage, paver driveway for extra parking, & RV gate. This home combines comfort & elegance. Seize this opportunity!
Home Details
Home Type
- Single Family
Est. Annual Taxes
- $3,797
Year Built
- Built in 2021
Lot Details
- 0.43 Acre Lot
- Desert faces the front and back of the property
- Block Wall Fence
- Corner Lot
- Front and Back Yard Sprinklers
- Sprinklers on Timer
- Private Yard
- Grass Covered Lot
HOA Fees
- $80 Monthly HOA Fees
Parking
- 3 Car Direct Access Garage
- 4 Open Parking Spaces
- Side or Rear Entrance to Parking
- Garage Door Opener
- RV Gated
Home Design
- Contemporary Architecture
- Wood Frame Construction
- Tile Roof
- Stucco
Interior Spaces
- 3,853 Sq Ft Home
- 1-Story Property
- Ceiling height of 9 feet or more
- Ceiling Fan
- Gas Fireplace
- Double Pane Windows
- Low Emissivity Windows
- Living Room with Fireplace
- Tile Flooring
- Fire Sprinkler System
Kitchen
- Eat-In Kitchen
- Breakfast Bar
- Gas Cooktop
- Built-In Microwave
- Kitchen Island
Bedrooms and Bathrooms
- 4 Bedrooms
- Primary Bathroom is a Full Bathroom
- 3.5 Bathrooms
- Dual Vanity Sinks in Primary Bathroom
- Bathtub With Separate Shower Stall
Accessible Home Design
- No Interior Steps
Pool
- Heated Spa
- Private Pool
Outdoor Features
- Covered patio or porch
- Gazebo
Schools
- Sunset Heights Elementary School
- Liberty High School
Utilities
- Refrigerated Cooling System
- Heating System Uses Natural Gas
- Tankless Water Heater
- Water Softener
- High Speed Internet
- Cable TV Available
Listing and Financial Details
- Tax Lot 203
- Assessor Parcel Number 200-20-657
Community Details
Overview
- Association fees include ground maintenance
- The Meadows Association, Phone Number (602) 957-9191
- Built by Toll Brothers
- Meadows Parcels 7 And 8 Phase 2 Subdivision
Recreation
- Pickleball Courts
- Community Playground
- Community Pool
- Bike Trail
Map
Home Values in the Area
Average Home Value in this Area
Property History
| Date | Event | Price | Change | Sq Ft Price |
|---|---|---|---|---|
| 02/07/2025 02/07/25 | Sold | $1,775,000 | -6.6% | $461 / Sq Ft |
| 11/15/2024 11/15/24 | For Sale | $1,900,000 | +5.6% | $493 / Sq Ft |
| 03/11/2022 03/11/22 | Sold | $1,800,000 | +20.0% | $467 / Sq Ft |
| 03/01/2022 03/01/22 | Pending | -- | -- | -- |
| 02/25/2022 02/25/22 | For Sale | $1,500,000 | -16.7% | $389 / Sq Ft |
| 10/19/2021 10/19/21 | Off Market | $1,800,000 | -- | -- |
Tax History
| Year | Tax Paid | Tax Assessment Tax Assessment Total Assessment is a certain percentage of the fair market value that is determined by local assessors to be the total taxable value of land and additions on the property. | Land | Improvement |
|---|---|---|---|---|
| 2025 | $3,797 | $48,111 | -- | -- |
| 2024 | $3,835 | $45,820 | -- | -- |
| 2023 | $3,835 | $86,070 | $17,210 | $68,860 |
| 2022 | $3,747 | $62,030 | $12,400 | $49,630 |
| 2021 | $410 | $34,365 | $34,365 | $0 |
| 2020 | $373 | $8,040 | $8,040 | $0 |
| 2019 | $362 | $4,815 | $4,815 | $0 |
Mortgage History
| Date | Status | Loan Amount | Loan Type |
|---|---|---|---|
| Open | $1,508,750 | New Conventional | |
| Previous Owner | $700,000 | New Conventional |
Deed History
| Date | Type | Sale Price | Title Company |
|---|---|---|---|
| Warranty Deed | $1,775,000 | Great American Title Agency | |
| Special Warranty Deed | -- | None Listed On Document | |
| Warranty Deed | $1,800,000 | None Listed On Document | |
| Warranty Deed | $1,800,000 | None Listed On Document | |
| Special Warranty Deed | $903,149 | Westminster Title Agency | |
| Cash Sale Deed | $56,000 | Capital Title Agency Inc |
Similar Homes in Peoria, AZ
Source: Arizona Regional Multiple Listing Service (ARMLS)
MLS Number: 6772283
APN: 200-20-657
- 23072 N 98th Dr
- 9622 W Villa Chula
- 9982 W Villa Chula
- 9911 W Jessie Ln
- 9952 W Jessie Ln
- 10039 W Villa Hermosa
- 22848 N 98th Dr
- 22743 N 97th Dr
- 23311 N 95th Dr
- 23057 N 95th Dr
- 9947 W Wizard Ln
- 10147 W Camino de Oro
- 9437 W Avenida Del Sol
- 10127 W Avenida Del Sol
- 9543 W Donald Dr
- 9612 W Mariposa Grande
- 10209 W Jessie Ln
- 9567 W Robin Ln
- 10217 W Jessie Ln
- 9388 W Cashman Dr
