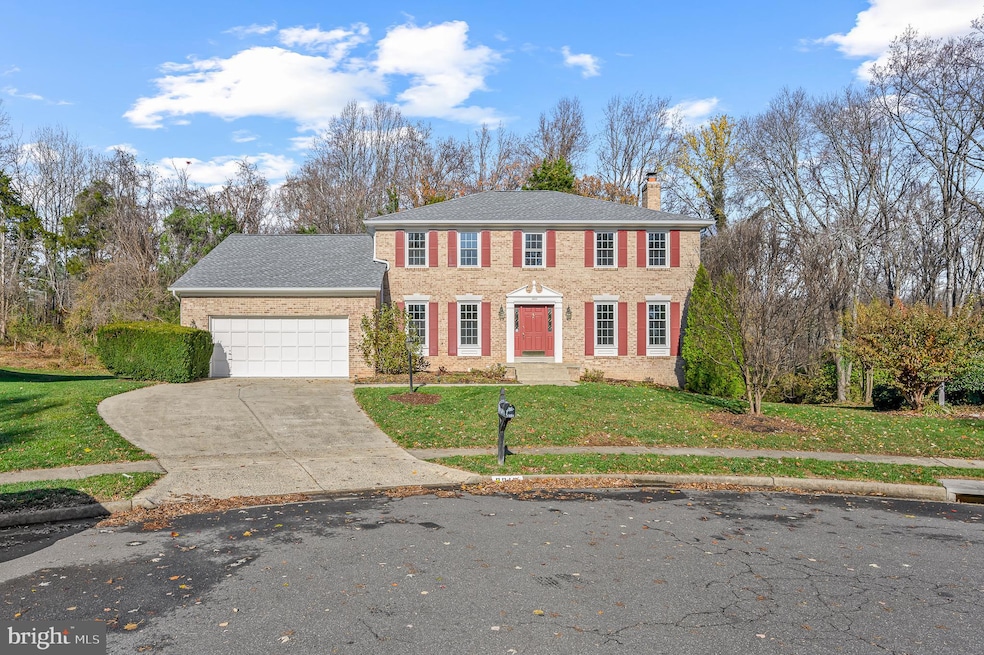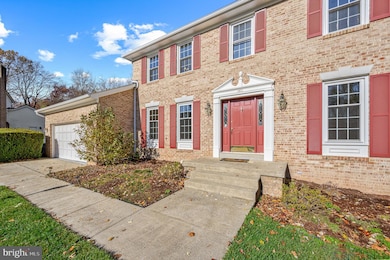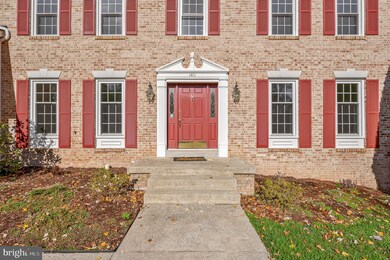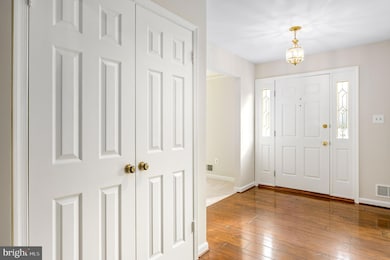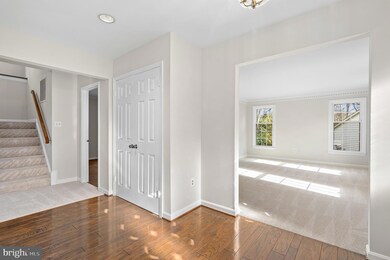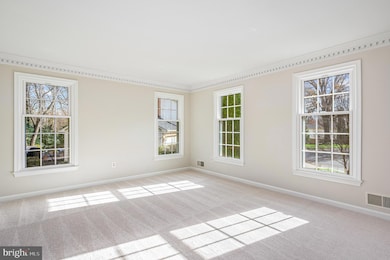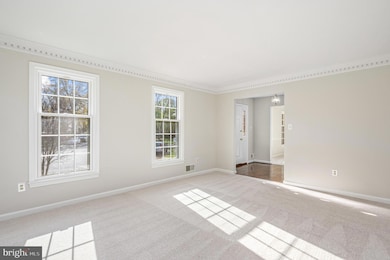
9815 Dansk Ct Fairfax, VA 22032
Long Branch NeighborhoodHighlights
- Open Floorplan
- Colonial Architecture
- Recreation Room
- Frost Middle School Rated A
- Deck
- Wood Flooring
About This Home
As of December 2024Stately Brick Front Colonial, 5 bedroom, 3.5 bath home at the end of a cul de sac in sought after Somerset South community. Main level features living & dining rooms, spacious family room with fireplace & access to the deck, huge kitchen with abundant storage, a breakfast area with skylights, & access the back yard. The upper level has 4 generously sized bedrooms, including the primary suite with great natural light, two large closets & separate dressing area with vanity. Finished walk-out lower level has a huge den/game room with kitchenette, a full bath & bonus room perfect for an in-law suite or guest bedroom. The house backs to trees, creating a peaceful oasis that is a perfect place to relax. Updates include HVAC, windows, roof plus fresh paint and new carpet. Great location close to area transportation corridors, George Mason University, downtown Fairfax, and zoned to Woodson High.
Last Agent to Sell the Property
Berkshire Hathaway HomeServices PenFed Realty License #0225066314

Home Details
Home Type
- Single Family
Est. Annual Taxes
- $10,747
Year Built
- Built in 1983
Lot Details
- 0.32 Acre Lot
- Property is in very good condition
- Property is zoned 121
HOA Fees
- $5 Monthly HOA Fees
Parking
- 2 Car Attached Garage
- 4 Driveway Spaces
- Front Facing Garage
- Garage Door Opener
- On-Street Parking
Home Design
- Colonial Architecture
- Slab Foundation
- Architectural Shingle Roof
- Brick Front
Interior Spaces
- Property has 3 Levels
- Open Floorplan
- Bar
- Crown Molding
- Wood Burning Fireplace
- Double Pane Windows
- Entrance Foyer
- Family Room
- Living Room
- Dining Room
- Recreation Room
- Bonus Room
- Finished Basement
- Walk-Up Access
Kitchen
- Breakfast Room
- Eat-In Kitchen
- Built-In Double Oven
- Cooktop
- Dishwasher
- Disposal
Flooring
- Wood
- Carpet
- Ceramic Tile
- Vinyl
Bedrooms and Bathrooms
- En-Suite Primary Bedroom
Laundry
- Laundry Room
- Laundry on main level
- Dryer
- Washer
Outdoor Features
- Deck
Schools
- Olde Creek Elementary School
- Frost Middle School
- Woodson High School
Utilities
- Forced Air Heating and Cooling System
- Vented Exhaust Fan
- Underground Utilities
- Natural Gas Water Heater
Community Details
- Association fees include common area maintenance
- Somerset South Subdivision, Adams Floorplan
Listing and Financial Details
- Tax Lot 160
- Assessor Parcel Number 0691 10 0160
Map
Home Values in the Area
Average Home Value in this Area
Property History
| Date | Event | Price | Change | Sq Ft Price |
|---|---|---|---|---|
| 12/16/2024 12/16/24 | Sold | $1,102,018 | +13.0% | $290 / Sq Ft |
| 12/04/2024 12/04/24 | Pending | -- | -- | -- |
| 12/04/2024 12/04/24 | For Sale | $974,900 | -- | $257 / Sq Ft |
Tax History
| Year | Tax Paid | Tax Assessment Tax Assessment Total Assessment is a certain percentage of the fair market value that is determined by local assessors to be the total taxable value of land and additions on the property. | Land | Improvement |
|---|---|---|---|---|
| 2024 | $10,747 | $927,690 | $352,000 | $575,690 |
| 2023 | $9,969 | $883,400 | $352,000 | $531,400 |
| 2022 | $9,086 | $794,570 | $312,000 | $482,570 |
| 2021 | $8,309 | $708,070 | $262,000 | $446,070 |
| 2020 | $8,105 | $684,870 | $261,000 | $423,870 |
| 2019 | $7,865 | $664,520 | $253,000 | $411,520 |
| 2018 | $8,168 | $710,240 | $253,000 | $457,240 |
| 2017 | $7,749 | $667,470 | $232,000 | $435,470 |
| 2016 | -- | $667,470 | $232,000 | $435,470 |
| 2015 | -- | $667,470 | $232,000 | $435,470 |
| 2014 | -- | $629,410 | $217,000 | $412,410 |
Mortgage History
| Date | Status | Loan Amount | Loan Type |
|---|---|---|---|
| Open | $802,018 | New Conventional |
Deed History
| Date | Type | Sale Price | Title Company |
|---|---|---|---|
| Warranty Deed | $1,102,018 | Stewart Title Guaranty Company | |
| Gift Deed | -- | None Listed On Document | |
| Quit Claim Deed | -- | None Listed On Document | |
| Gift Deed | -- | None Listed On Document |
Similar Homes in Fairfax, VA
Source: Bright MLS
MLS Number: VAFX2207630
APN: 0691-10-0160
- 9800 Flintridge Ct
- 9602 Ceralene Ct
- 10011 Glenmere Rd
- 4610 Gramlee Cir
- 10021 Glenmere Rd
- 4142 Minton Dr
- 4134 Maple Ave
- 10012 Cotton Farm Rd
- 10174 Red Spruce Rd
- 4987 Dequincey Dr
- 5014 Dequincey Dr
- 9900 Barbara Ann Ln
- 9341 Tartan View Dr
- 9813 John Robert Way
- 4773 Farndon Ct
- 4906 Mcfarland Dr
- 4647 Luxberry Dr
- 4601 Luxberry Dr
- 10202 Aspen Willow Dr
- 4648 Luxberry Dr
