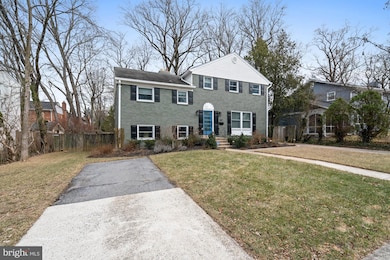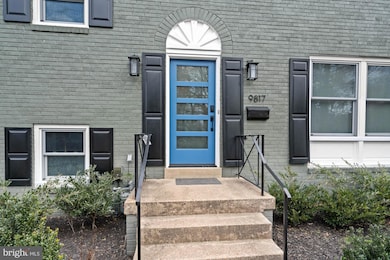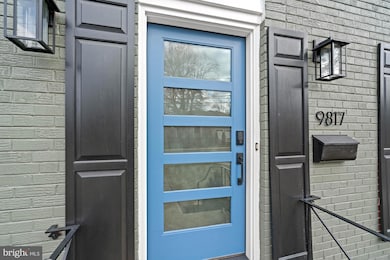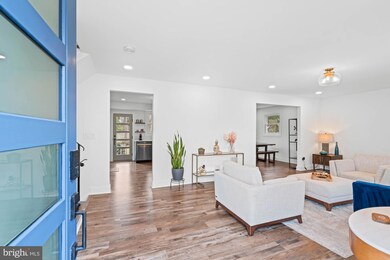
9817 Fernwood Rd Bethesda, MD 20817
Wildwood Manor NeighborhoodEstimated payment $9,061/month
Highlights
- Contemporary Architecture
- Recreation Room
- 1 Fireplace
- Ashburton Elementary School Rated A
- Wood Flooring
- No HOA
About This Home
Resort-Style Living, Hidden in Plain SightTucked into one of Bethesda’s most established neighborhoods, 9817 Fernwood Road is the kind of home that quietly surprises you. Those familiar with the area may pass by without ever realizing what’s inside -- a turnkey retreat where comfort, design, and thoughtful living come together in the most unexpected way.This four-bedroom, three-and-one-half-bath split-level home was built in 1961 and reimagined in 2022 with custom craftsmanship and resort-style details. Shiplap and exposed brick, designer lighting, recessed accents, and curated finishes create a sense of welcome and warmth from the moment you enter.The kitchen is a showstopper -- complete with high-end appliances, wine fridge, wall oven, and built-in microwave, breakfast bar, and access to the flagstone patio and manicured backyard. It's open to both the dining area and sun-filled living room, allowing for effortless flow.Upstairs, the spacious primary suite offers a spa-inspired bath and custom walk-in closet. Three additional bedrooms and a full bath complete the level. The walk-out lower level is full of light and function -- featuring a cozy family room, office nook, and half bath. The finished basement below adds even more flexibility with recreation space, laundry, and storage.Off-street parking and a deep front yard with mature landscaping complete the setting.Located in the heart of Fernwood, this home delivers peaceful living just minutes from downtown Bethesda, Rockville, and D.C. You’re surrounded by parks, playgrounds, shops, and dining -- including Wildwood, Montgomery Mall, and Pike & Rose.Whether you're settling in or investing in a proven short-term rental, this home is as functional as it is beautiful -- ready to welcome its next chapter.
Open House Schedule
-
Sunday, April 27, 20252:00 to 4:00 pm4/27/2025 2:00:00 PM +00:004/27/2025 4:00:00 PM +00:00Add to Calendar
Home Details
Home Type
- Single Family
Est. Annual Taxes
- $9,946
Year Built
- Built in 1961 | Remodeled in 2022
Lot Details
- 0.25 Acre Lot
- Property is zoned R90
Home Design
- Contemporary Architecture
- Split Level Home
- Brick Exterior Construction
Interior Spaces
- Property has 2 Levels
- 1 Fireplace
- Family Room
- Living Room
- Dining Room
- Recreation Room
- Utility Room
- Wood Flooring
- Finished Basement
- Laundry in Basement
Kitchen
- Breakfast Area or Nook
- Built-In Oven
- Gas Oven or Range
- Range Hood
- Microwave
- Dishwasher
- Stainless Steel Appliances
- Disposal
Bedrooms and Bathrooms
- 4 Bedrooms
- En-Suite Primary Bedroom
Laundry
- Dryer
- Washer
Parking
- 6 Parking Spaces
- 6 Driveway Spaces
Schools
- Ashburton Elementary School
- North Bethesda Middle School
- Walter Johnson High School
Utilities
- Forced Air Heating and Cooling System
- Natural Gas Water Heater
Community Details
- No Home Owners Association
- Fernwood Subdivision
Listing and Financial Details
- Tax Lot P16
- Assessor Parcel Number 160700643233
Map
Home Values in the Area
Average Home Value in this Area
Tax History
| Year | Tax Paid | Tax Assessment Tax Assessment Total Assessment is a certain percentage of the fair market value that is determined by local assessors to be the total taxable value of land and additions on the property. | Land | Improvement |
|---|---|---|---|---|
| 2024 | $9,946 | $800,500 | $544,500 | $256,000 |
| 2023 | $9,042 | $783,800 | $0 | $0 |
| 2022 | $8,426 | $767,100 | $0 | $0 |
| 2021 | $8,173 | $750,400 | $545,800 | $204,600 |
| 2020 | $16,067 | $740,700 | $0 | $0 |
| 2019 | $7,889 | $731,000 | $0 | $0 |
| 2018 | $7,765 | $721,300 | $519,800 | $201,500 |
| 2017 | $7,349 | $689,867 | $0 | $0 |
| 2016 | $5,967 | $658,433 | $0 | $0 |
| 2015 | $5,967 | $627,000 | $0 | $0 |
| 2014 | $5,967 | $611,467 | $0 | $0 |
Property History
| Date | Event | Price | Change | Sq Ft Price |
|---|---|---|---|---|
| 04/25/2025 04/25/25 | For Sale | $1,475,000 | +95.1% | $440 / Sq Ft |
| 10/15/2020 10/15/20 | Sold | $756,000 | +4.3% | $300 / Sq Ft |
| 09/15/2020 09/15/20 | Pending | -- | -- | -- |
| 09/10/2020 09/10/20 | For Sale | $725,000 | +3.6% | $288 / Sq Ft |
| 11/26/2013 11/26/13 | Sold | $699,900 | 0.0% | $347 / Sq Ft |
| 11/04/2013 11/04/13 | Pending | -- | -- | -- |
| 10/25/2013 10/25/13 | For Sale | $699,900 | -- | $347 / Sq Ft |
Deed History
| Date | Type | Sale Price | Title Company |
|---|---|---|---|
| Deed | $756,000 | Kvs Title Llc | |
| Deed | $699,900 | First American Title Ins Co | |
| Deed | $299,000 | -- |
Mortgage History
| Date | Status | Loan Amount | Loan Type |
|---|---|---|---|
| Open | $165,000 | New Conventional | |
| Previous Owner | $718,200 | New Conventional | |
| Previous Owner | $559,920 | New Conventional | |
| Previous Owner | $269,000 | No Value Available |
Similar Homes in Bethesda, MD
Source: Bright MLS
MLS Number: MDMC2166526
APN: 07-00643233
- 6410 Camrose Terrace
- 6405 Camrose Terrace
- 9815 Montauk Ave
- 9807 Montauk Ave
- 6311 Carnegie Dr
- 6326 Rockhurst Rd
- 6821 Silver Linden St
- 6226 Stoneham Ct
- 7022 Renita Ln
- 9821 Singleton Dr
- 6201 Lone Oak Dr
- 6934 Viceroy Alley
- 6311 Tulsa Ln
- 7034 Artesa Ln
- 6745 Newbold Dr
- 6801 Newbold Dr
- 6958 Renita Ln
- 6917 Renita Ln
- 9926 Derbyshire Ln
- 9213 Friars Rd






