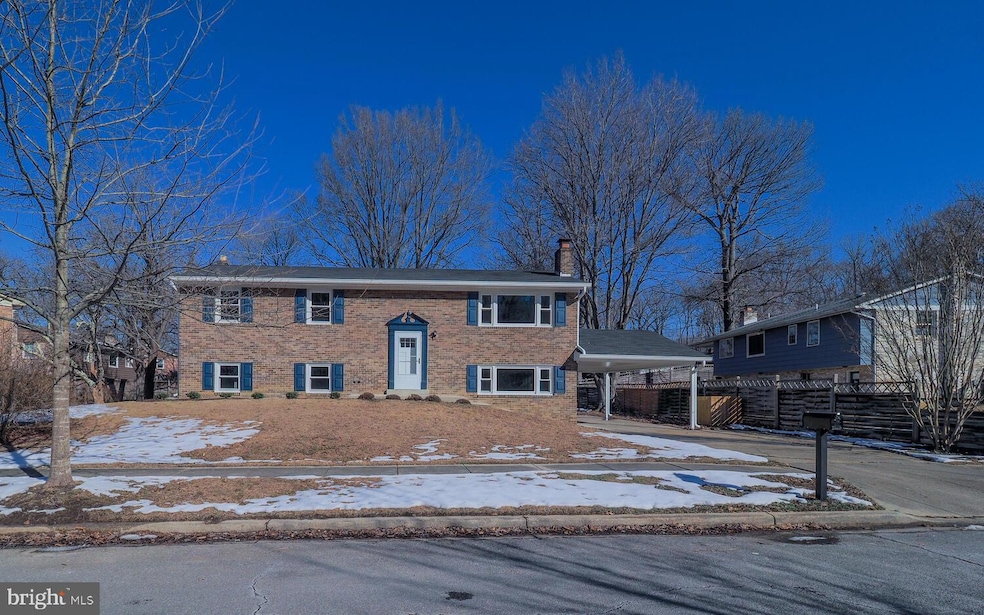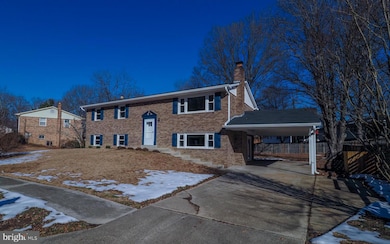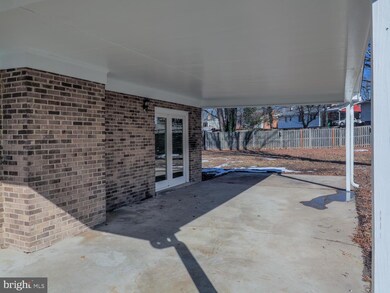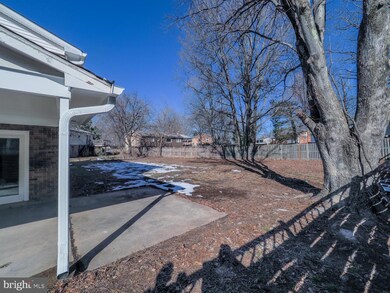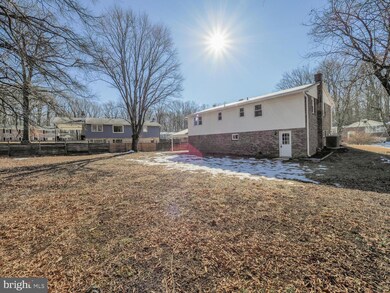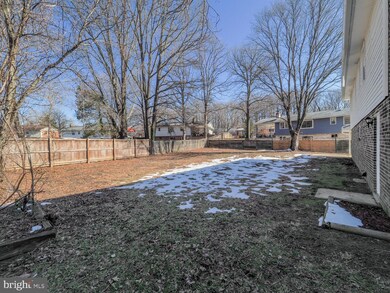
9828 Dorval Ave Upper Marlboro, MD 20772
Rosaryville NeighborhoodHighlights
- Colonial Architecture
- Main Floor Bedroom
- No HOA
- Traditional Floor Plan
- Attic
- Stainless Steel Appliances
About This Home
As of March 2025Wonderfully renovated 4 bedroom 3 full bath home in the beautiful community of Williamsburg Estates. Conveniently located minutes from Andrews Air Force Base, Pennsylvania Avenue, and Suitland Parkway, commuting is a breeze.
Home features include brand new stainless steel kitchen appliances. Gas cooking range and plenty of counter space for the chef. Formal dining room , attached to the kitchen and living rooms makes entertaining a pleasure. Brand new windows provide great weather barrier and pleasurable natural light to all rooms.
The spacious family room is enhanced with a beautiful all brick fireplace to relax by. Each bedroom has its own ceiling fan. The laundry / utility room provides a huge space for storage or play area, and has a door to the rear yard, providing a great entry area for those with dirty feet.
Heat is supplied by a high efficiency natural gas heating system. Super warm heat for a freezing cold winter. This home has it all, and is a great value for the area. The roof is 6 years old.
Home Details
Home Type
- Single Family
Est. Annual Taxes
- $5,346
Year Built
- Built in 1972
Lot Details
- 9,477 Sq Ft Lot
- Partially Fenced Property
- Level Lot
- Back and Front Yard
- Property is in very good condition
- Property is zoned RSF95
Home Design
- Colonial Architecture
- Brick Exterior Construction
- Brick Foundation
- Asphalt Roof
Interior Spaces
- Property has 2 Levels
- Traditional Floor Plan
- Chair Railings
- Ceiling Fan
- Brick Fireplace
- Double Pane Windows
- Double Hung Windows
- Window Screens
- Family Room
- Living Room
- Dining Room
- Storage Room
- Attic
Kitchen
- Galley Kitchen
- Gas Oven or Range
- Built-In Microwave
- Ice Maker
- Dishwasher
- Stainless Steel Appliances
- Disposal
Flooring
- Concrete
- Ceramic Tile
- Luxury Vinyl Plank Tile
Bedrooms and Bathrooms
- En-Suite Bathroom
- Bathtub with Shower
- Walk-in Shower
Laundry
- Laundry Room
- Laundry on lower level
Parking
- 2 Parking Spaces
- 1 Driveway Space
- 1 Attached Carport Space
- On-Street Parking
- Off-Street Parking
Outdoor Features
- Exterior Lighting
Schools
- Rosaryville Elementary School
- Frederick Douglass High School
Utilities
- Central Heating and Cooling System
- Vented Exhaust Fan
- 150 Amp Service
- 120/240V
- Water Dispenser
- Natural Gas Water Heater
Community Details
- No Home Owners Association
- Williamsburg Subdivision
Listing and Financial Details
- Tax Lot 18
- Assessor Parcel Number 17111155589
Map
Home Values in the Area
Average Home Value in this Area
Property History
| Date | Event | Price | Change | Sq Ft Price |
|---|---|---|---|---|
| 03/17/2025 03/17/25 | Sold | $495,000 | -1.0% | $236 / Sq Ft |
| 02/07/2025 02/07/25 | Pending | -- | -- | -- |
| 01/30/2025 01/30/25 | For Sale | $499,900 | -- | $239 / Sq Ft |
Tax History
| Year | Tax Paid | Tax Assessment Tax Assessment Total Assessment is a certain percentage of the fair market value that is determined by local assessors to be the total taxable value of land and additions on the property. | Land | Improvement |
|---|---|---|---|---|
| 2024 | $5,745 | $359,767 | $0 | $0 |
| 2023 | $3,798 | $341,533 | $0 | $0 |
| 2022 | $3,595 | $323,300 | $101,000 | $222,300 |
| 2021 | $5,035 | $312,033 | $0 | $0 |
| 2020 | $332 | $300,767 | $0 | $0 |
| 2019 | $4,146 | $289,500 | $100,500 | $189,000 |
| 2018 | $4,413 | $270,233 | $0 | $0 |
| 2017 | $4,127 | $250,967 | $0 | $0 |
| 2016 | -- | $231,700 | $0 | $0 |
| 2015 | $3,302 | $223,300 | $0 | $0 |
| 2014 | $3,302 | $214,900 | $0 | $0 |
Mortgage History
| Date | Status | Loan Amount | Loan Type |
|---|---|---|---|
| Open | $470,250 | New Conventional | |
| Closed | $470,250 | New Conventional |
Deed History
| Date | Type | Sale Price | Title Company |
|---|---|---|---|
| Deed | $495,000 | Cardinal Title Group | |
| Deed | $495,000 | Cardinal Title Group | |
| Deed | $114,000 | -- |
Similar Homes in Upper Marlboro, MD
Source: Bright MLS
MLS Number: MDPG2139404
APN: 11-1155589
- 9808 Williamsburg Dr
- 9004 Cavesson Way
- 0 Rosaryville Rd
- 10078 Dressage Dr
- 10113 Dressage Dr
- 9700 Frank Tippett Rd
- 10813 Knoll Ct
- 9723 Frank Tippett Rd
- 10706 Phillips Dr
- 10702 Devlin Dr
- 10909 Waco Dr
- 7614 Oakpost Ct
- 8506 Cedar Chase Dr
- 9106 Helmsley Dr
- 9608 Toucan Dr
- 8807 Edison Ln
- 9106 Rama Ct
- 9505 Wilton Place
- 9206 Rama Ct
- 7107 Dower House Rd
