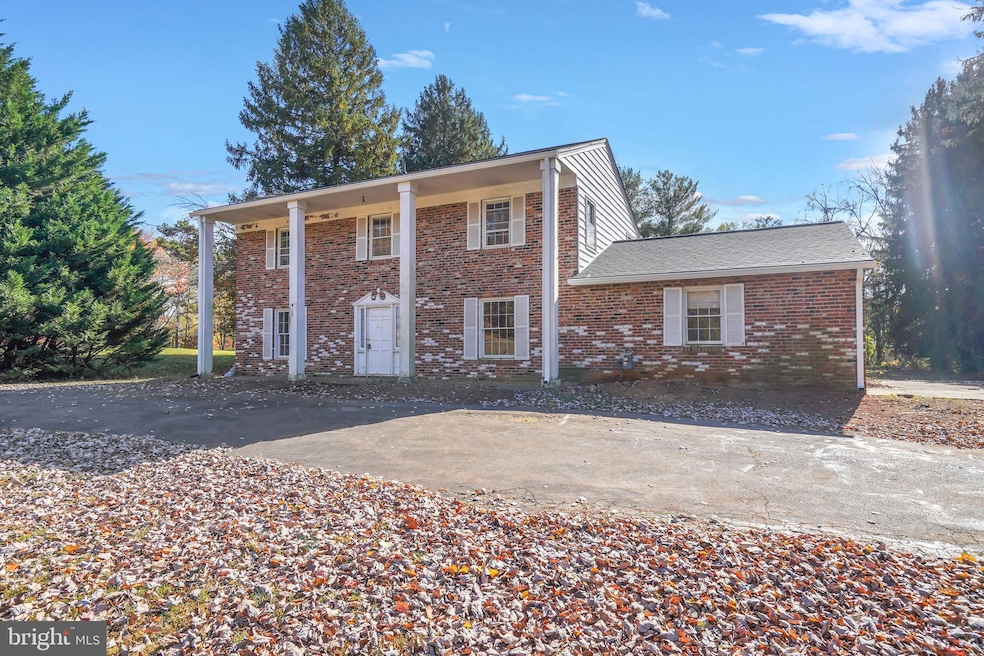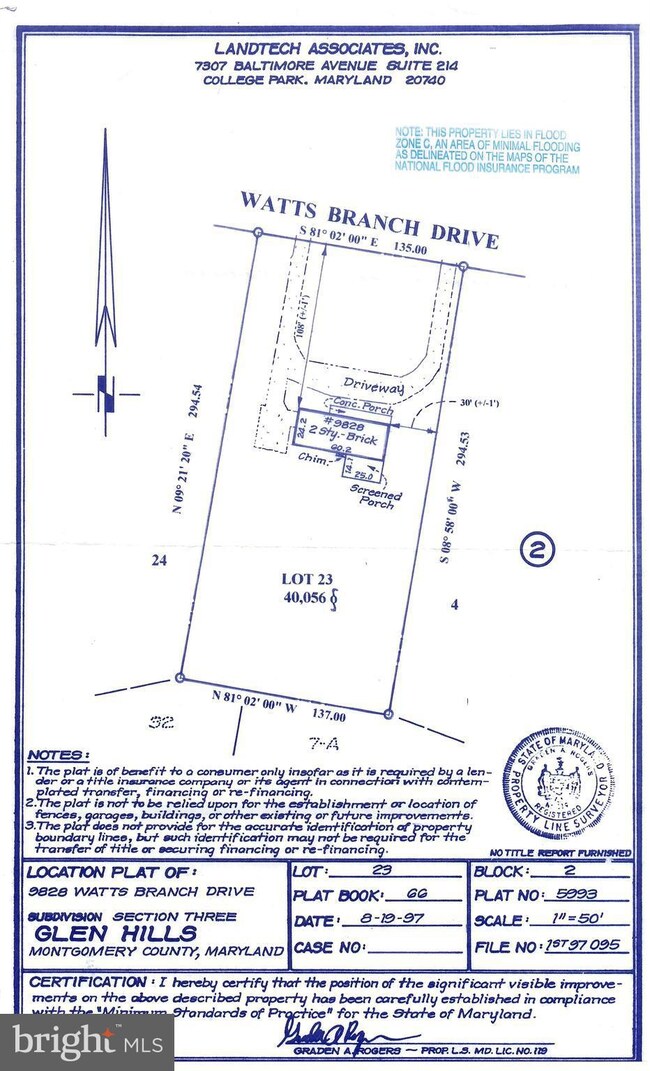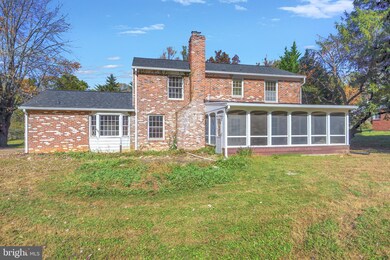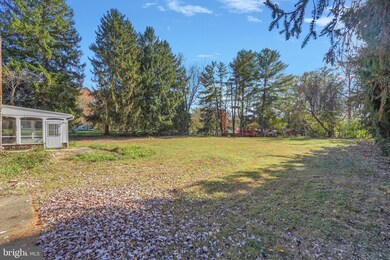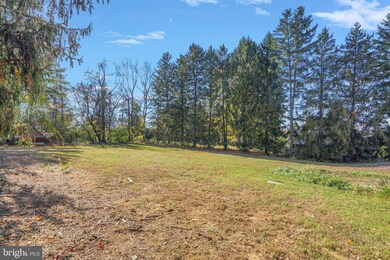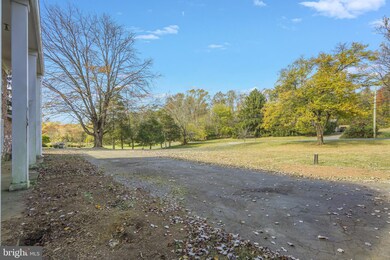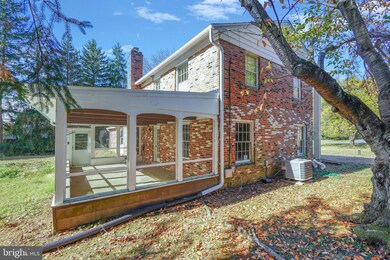
9828 Watts Branch Dr Rockville, MD 20850
Highlights
- Colonial Architecture
- Traditional Floor Plan
- Attic
- Wooded Lot
- Wood Flooring
- No HOA
About This Home
As of December 2024It is rare when a property with land like this comes along - a place where one marvels at the tranquility and privacy. Situated on a seemingly perfect and idyllic piece of land - flat, rectangular and measuring .92 acres or 40,056 sq ft, this home allows one to dream. Renovate the 1968 colonial or build new and still have plenty of room for outdoor living. Watch the video for a walk-through of the property. The sought-after Glen Hills community is a quiet oasis with rolling hills, beautiful trees and park-like vistas. Enjoy neighborhood Glen Hills Local Park with playgrounds, ball fields, basketball, tennis & pickleball, only 1/3 mile away. And, the Watts Branch Stream Valley Park offers acres of greenspace and miles of trails. It's a quick and easy commute to the "Life Sciences" / Technology Corridor, among the most highly ranked life sciences clusters in the US -- home to more than 300 such companies. Also nearby is an abundance of shops and restaurants, including Park Potomac, Traville Village Center, Cabin John Shopping Center and Fallsgrove. The Shady Grove Medical Pavilion is close as is access to 270, 355 and Rt 28 and Wootton HS, Robert Frost MS and Fallsgrove ES. While this property boasts tremendous potential, the home conveys strictly "AS IS," it needs work and the Seller will not repair, renovate, improve or remediate. Conditions may have led to the presence of mold. Water has been turned off to the house. Take precautions when showing / entering the home. Roof, gutters and downspouts are all new. No HOA. See disclosures and photos for property survey and additional information. Offers due Mon, 11.18 at 9a.
Last Buyer's Agent
Mandy Kaur
Redfin Corp License #SP98360618

Home Details
Home Type
- Single Family
Est. Annual Taxes
- $9,251
Year Built
- Built in 1966
Lot Details
- 0.92 Acre Lot
- North Facing Home
- Partially Fenced Property
- Level Lot
- Wooded Lot
- Backs to Trees or Woods
- Front Yard
- Property is zoned RE1
Parking
- 1 Car Attached Garage
- Side Facing Garage
- Circular Driveway
Home Design
- Colonial Architecture
- Fixer Upper
- Brick Exterior Construction
- Block Foundation
- Asphalt Roof
Interior Spaces
- Property has 3 Levels
- Traditional Floor Plan
- Fireplace With Glass Doors
- Breakfast Area or Nook
- Laundry on main level
- Attic
Flooring
- Wood
- Carpet
- Vinyl
Bedrooms and Bathrooms
- 4 Bedrooms
- En-Suite Bathroom
Basement
- Basement Fills Entire Space Under The House
- Connecting Stairway
Outdoor Features
- Rain Gutters
Schools
- Fallsmead Elementary School
- Robert Frost Middle School
- Thomas S. Wootton High School
Utilities
- Forced Air Heating and Cooling System
- Well
- Electric Water Heater
- On Site Septic
Community Details
- No Home Owners Association
- Glen Hills Subdivision
Listing and Financial Details
- Tax Lot 23
- Assessor Parcel Number 160400077801
Map
Home Values in the Area
Average Home Value in this Area
Property History
| Date | Event | Price | Change | Sq Ft Price |
|---|---|---|---|---|
| 04/04/2025 04/04/25 | For Sale | $1,230,000 | +60.8% | $366 / Sq Ft |
| 12/03/2024 12/03/24 | Sold | $765,000 | 0.0% | $277 / Sq Ft |
| 11/18/2024 11/18/24 | Pending | -- | -- | -- |
| 11/14/2024 11/14/24 | For Sale | $765,000 | -- | $277 / Sq Ft |
Tax History
| Year | Tax Paid | Tax Assessment Tax Assessment Total Assessment is a certain percentage of the fair market value that is determined by local assessors to be the total taxable value of land and additions on the property. | Land | Improvement |
|---|---|---|---|---|
| 2024 | $9,251 | $735,767 | $0 | $0 |
| 2023 | $9,346 | $687,600 | $496,800 | $190,800 |
| 2022 | $7,602 | $687,600 | $496,800 | $190,800 |
| 2021 | $7,432 | $687,600 | $496,800 | $190,800 |
| 2020 | $7,432 | $691,300 | $496,800 | $194,500 |
| 2019 | $7,413 | $691,300 | $496,800 | $194,500 |
| 2018 | $7,418 | $691,300 | $496,800 | $194,500 |
| 2017 | $7,602 | $695,200 | $0 | $0 |
| 2016 | -- | $677,167 | $0 | $0 |
| 2015 | $7,443 | $659,133 | $0 | $0 |
| 2014 | $7,443 | $641,100 | $0 | $0 |
Mortgage History
| Date | Status | Loan Amount | Loan Type |
|---|---|---|---|
| Open | $722,000 | Construction | |
| Previous Owner | $80,000 | Credit Line Revolving | |
| Previous Owner | $192,000 | Adjustable Rate Mortgage/ARM |
Deed History
| Date | Type | Sale Price | Title Company |
|---|---|---|---|
| Deed | $765,000 | Title Forward | |
| Interfamily Deed Transfer | -- | Attorney |
Similar Homes in the area
Source: Bright MLS
MLS Number: MDMC2155656
APN: 04-00077801
- 9716 Overlea Dr
- 9605 Barkston Ct
- 12501 Knightsbridge Ct
- 0 Valley Dr Unit MDMC2169922
- 9700 Delamere Ct
- 13027 Cleveland Dr
- 9710 Overlea Dr
- 13113 Jasmine Hill Terrace
- 12313 Saint James Rd
- 10510 White Clover Terrace
- 13005 Boswell Ct
- 12310 Glen Mill Rd
- 13727 Valley Dr
- 13304 Southwood Dr
- 12412 Frost Ct
- 13200 Foxden Dr
- 10701 Boswell Ln
- 9504 Veirs Dr
- 3 Maplecrest Ct
- 9317 Copenhaver Dr
