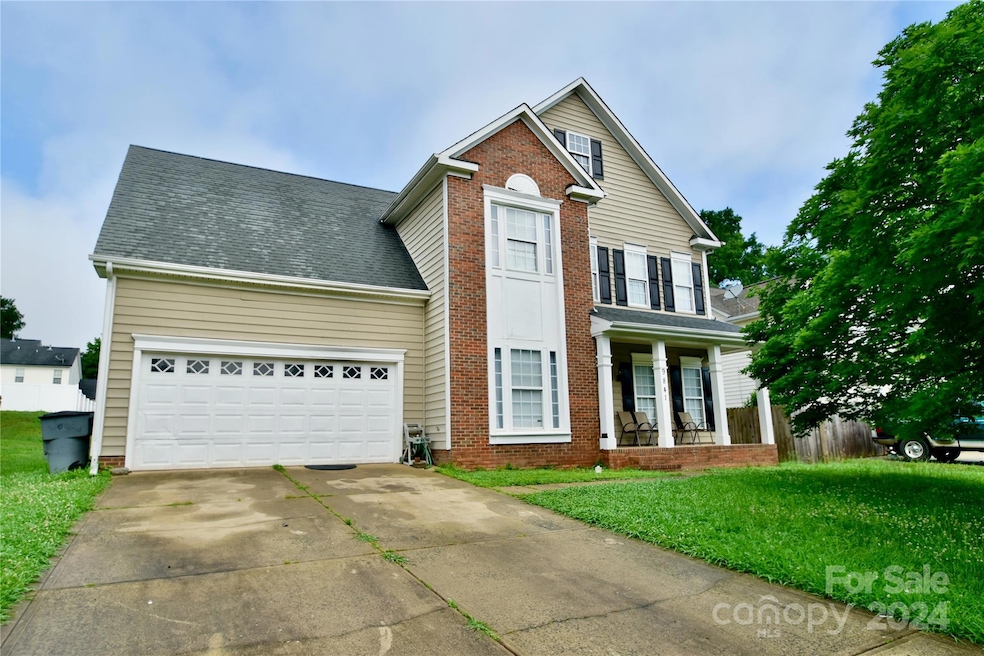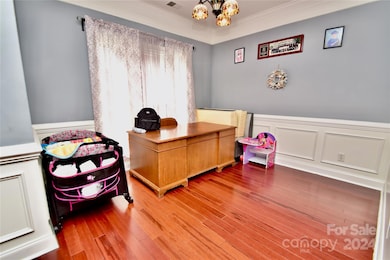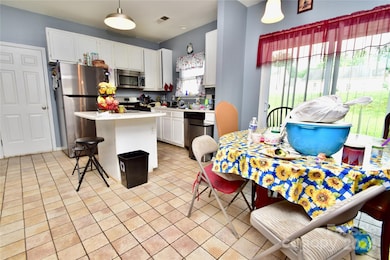
9841 Baxter Caldwell Dr Charlotte, NC 28213
Newell NeighborhoodEstimated payment $2,264/month
Highlights
- Transitional Architecture
- Covered patio or porch
- Walk-In Closet
- Wood Flooring
- 2 Car Attached Garage
- Breakfast Bar
About This Home
Come see this 2-story, 4-bedroom transitional house located within the Faires Farm community of NE Charlotte. This home has a very large living room spanning the entire depth of the home & features a gas fireplace. The dining room & kitchen both open to the living room. The kitchen features a walk-in pantry, ceramic tile flooring & provides access to the backyard via a sliding glass door. The dining room features decorative chair rail molding & boxed trim. Upstairs you will find the principal bedroom suite & the remaining 3 secondary bedrooms. The principal bedroom suite features a tray ceiling, dual vanity sinks, & separate shower & tub enclosures. One of the three secondary bedrooms is large enough to be a secondary family room or bonus media room depending on your need or desire. Out back, you will find a gently sloping backyard w/plenty of room to play, entertain, or simply relax. Best of all, this home is well situated near UNCC & all the amenities that Charlotte has to offer.
Listing Agent
Keller Williams Premier Brokerage Email: jsanchez38@kw.com License #282609

Home Details
Home Type
- Single Family
Est. Annual Taxes
- $2,725
Year Built
- Built in 1996
Lot Details
- Lot Dimensions are 60 x 135
- Level Lot
- Property is zoned N1-A
Parking
- 2 Car Attached Garage
- Front Facing Garage
- Garage Door Opener
- Driveway
Home Design
- Transitional Architecture
- Brick Exterior Construction
- Slab Foundation
- Vinyl Siding
Interior Spaces
- 2-Story Property
- Ceiling Fan
- Gas Fireplace
- Insulated Windows
- Living Room with Fireplace
- Pull Down Stairs to Attic
Kitchen
- Breakfast Bar
- Gas Range
- Microwave
- Plumbed For Ice Maker
- Dishwasher
- Kitchen Island
- Disposal
Flooring
- Wood
- Linoleum
- Tile
- Vinyl
Bedrooms and Bathrooms
- 4 Bedrooms
- Walk-In Closet
- Garden Bath
Laundry
- Laundry Room
- Washer and Electric Dryer Hookup
Outdoor Features
- Covered patio or porch
Schools
- University Meadows Elementary School
- James Martin Middle School
- Julius L. Chambers High School
Utilities
- Forced Air Heating and Cooling System
- Heating System Uses Natural Gas
- Underground Utilities
- Gas Water Heater
Community Details
- Built by Ryan
- Faires Farm Subdivision, Ansley Ii Floorplan
- Mandatory Home Owners Association
Listing and Financial Details
- Assessor Parcel Number 051-431-44
Map
Home Values in the Area
Average Home Value in this Area
Tax History
| Year | Tax Paid | Tax Assessment Tax Assessment Total Assessment is a certain percentage of the fair market value that is determined by local assessors to be the total taxable value of land and additions on the property. | Land | Improvement |
|---|---|---|---|---|
| 2023 | $2,725 | $339,600 | $65,000 | $274,600 |
| 2022 | $2,002 | $194,400 | $40,000 | $154,400 |
| 2021 | $1,990 | $194,400 | $40,000 | $154,400 |
| 2020 | $1,983 | $194,400 | $40,000 | $154,400 |
| 2019 | $1,968 | $194,400 | $40,000 | $154,400 |
| 2018 | $1,643 | $119,600 | $19,800 | $99,800 |
| 2017 | $1,611 | $119,600 | $19,800 | $99,800 |
| 2016 | $1,602 | $119,600 | $19,800 | $99,800 |
| 2015 | $1,590 | $119,600 | $19,800 | $99,800 |
| 2014 | $1,598 | $119,600 | $19,800 | $99,800 |
Property History
| Date | Event | Price | Change | Sq Ft Price |
|---|---|---|---|---|
| 04/18/2025 04/18/25 | For Sale | $364,900 | 0.0% | $192 / Sq Ft |
| 04/10/2025 04/10/25 | Off Market | $364,900 | -- | -- |
| 11/13/2024 11/13/24 | For Sale | $364,900 | 0.0% | $192 / Sq Ft |
| 11/11/2024 11/11/24 | Off Market | $364,900 | -- | -- |
| 08/05/2024 08/05/24 | Price Changed | $364,900 | -1.4% | $192 / Sq Ft |
| 07/16/2024 07/16/24 | Price Changed | $369,900 | -1.3% | $195 / Sq Ft |
| 05/17/2024 05/17/24 | For Sale | $374,900 | -- | $198 / Sq Ft |
Deed History
| Date | Type | Sale Price | Title Company |
|---|---|---|---|
| Warranty Deed | $147,000 | None Available |
Mortgage History
| Date | Status | Loan Amount | Loan Type |
|---|---|---|---|
| Open | $146,900 | Fannie Mae Freddie Mac | |
| Previous Owner | $136,900 | VA |
Similar Homes in Charlotte, NC
Source: Canopy MLS (Canopy Realtor® Association)
MLS Number: 4141659
APN: 051-431-44
- 1620 Arlyn Cir
- 1620 Arlyn Cir Unit G
- 1600 Arlyn Cir
- 1614 Arlyn Cir
- 1641 Arlyn Cir Unit A
- 9813 Hanberry Blvd
- 11148 Kanturk Ct
- 9500 Shannon Green Dr
- 9416 Sandburg Ave
- 9408 Sandburg Ave
- 9400 Sandburg Ave
- 11029 Ardglass Ct
- 2514 Waters Vista Cir
- 9521 Robert Burns Ct
- 9329 Old Concord Rd Unit B
- 9329 Old Concord Rd Unit A
- 9405 Old Concord Rd Unit G
- 9401 Old Concord Rd Unit K
- 1754 Pergola Place
- 1748 Pergola Place






