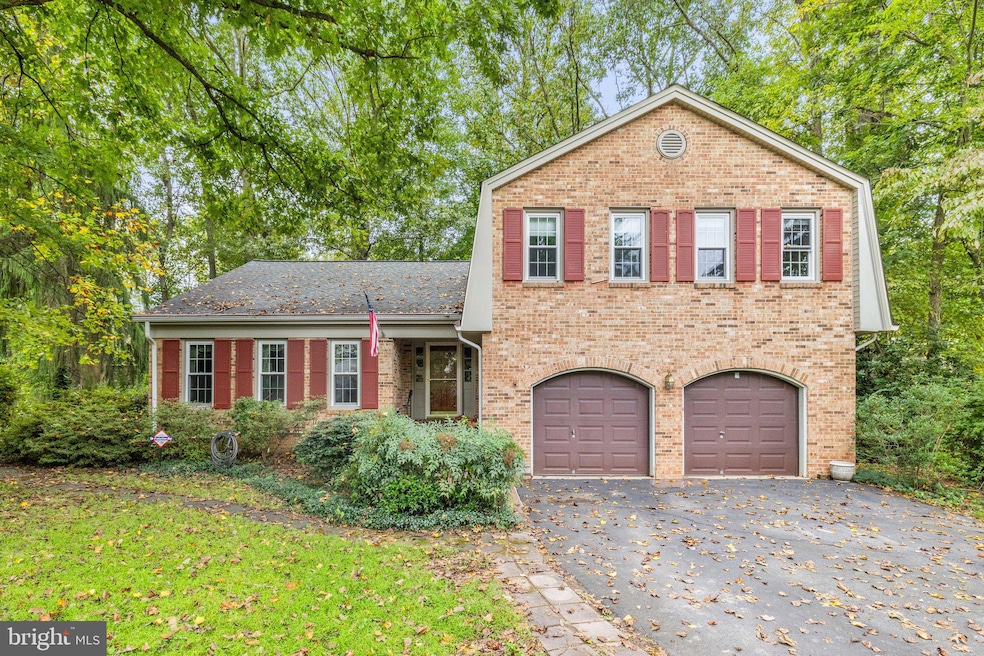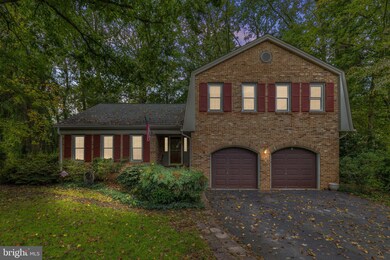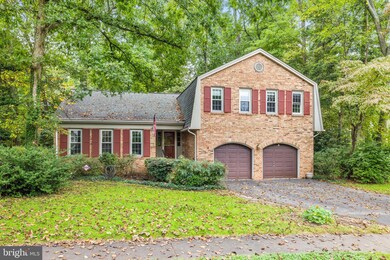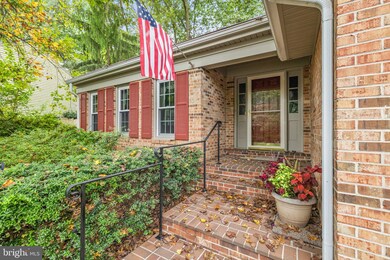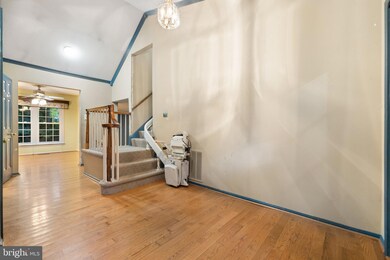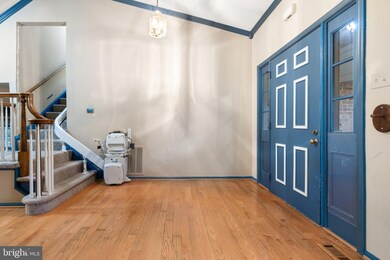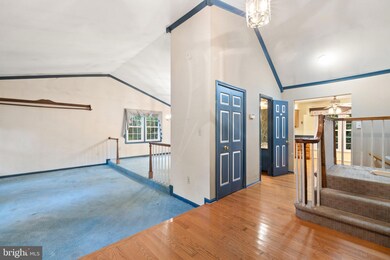
9866 Natick Rd Burke, VA 22015
Burke Centre NeighborhoodHighlights
- View of Trees or Woods
- Deck
- Recreation Room
- Terra Centre Elementary School Rated A-
- Private Lot
- Cathedral Ceiling
About This Home
As of November 2024Welcome to 9866 Natick Road! This home features 4 spacious bedrooms, 2.5 bathrooms, hardwood floors in the entryway and kitchen, a large front sitting room with cathedral ceilings and an elevated formal dining area, a screened-in porch, and a spacious basement. The kitchen has been recently updated with new stainless-steel kitchen appliances and granite countertops. The open living room with sliding glass doors creates an inviting atmosphere to entertain while the screened-in porch offers views of the private and landscaped backyard. The basement features an open den and additional recreational rooms, as well as a large storage room and access to the attached two-car garage. The backyard includes a platform deck with built-in seating for grilling and outdoor enjoyment, brick paver paths throughout the yard, a large shed, and plenty of space to further entertain! This home offers privacy while being conveniently located near shopping, dining, George Mason University, the Burke Centre Amtrak Train Station, and I-495. This property has an abundance of potential and is ready for an investor or new homeowner with the desire to renovate and vision to make it their own!
Home Details
Home Type
- Single Family
Est. Annual Taxes
- $8,930
Year Built
- Built in 1978
Lot Details
- 0.39 Acre Lot
- Wood Fence
- Extensive Hardscape
- Private Lot
- Property is in below average condition
- Property is zoned 370
HOA Fees
- $81 Monthly HOA Fees
Parking
- 2 Car Attached Garage
- 2 Driveway Spaces
- Front Facing Garage
Property Views
- Woods
- Garden
Home Design
- Split Level Home
- Brick Exterior Construction
- Frame Construction
- Shingle Roof
- Composition Roof
- Vinyl Siding
- Concrete Perimeter Foundation
Interior Spaces
- Property has 3 Levels
- Cathedral Ceiling
- Ceiling Fan
- Recessed Lighting
- 1 Fireplace
- Window Treatments
- Entrance Foyer
- Sitting Room
- Living Room
- Formal Dining Room
- Den
- Recreation Room
- Bonus Room
- Screened Porch
- Storage Room
- Attic
Kitchen
- Eat-In Kitchen
- Electric Oven or Range
- Built-In Microwave
- Dishwasher
- Disposal
Flooring
- Carpet
- Vinyl
Bedrooms and Bathrooms
- 4 Bedrooms
- En-Suite Primary Bedroom
- Walk-In Closet
Laundry
- Laundry Room
- Dryer
- Washer
Partially Finished Basement
- English Basement
- Basement with some natural light
Accessible Home Design
- Chairlift
Outdoor Features
- Deck
- Screened Patio
- Outbuilding
- Rain Gutters
Schools
- Terra Centre Elementary School
- Robinson Secondary Middle School
- Robinson Secondary High School
Utilities
- Forced Air Heating and Cooling System
- Electric Water Heater
- Cable TV Available
Listing and Financial Details
- Tax Lot 105
- Assessor Parcel Number 0783 09 0105
Community Details
Overview
- Association fees include common area maintenance, management, pool(s), recreation facility, reserve funds, road maintenance, trash
- Burke Centre Conservancy HOA
- Burke Centre Subdivision, Cherrywood Floorplan
Amenities
- Common Area
- Community Center
Recreation
- Tennis Courts
- Community Playground
- Community Pool
- Jogging Path
Map
Home Values in the Area
Average Home Value in this Area
Property History
| Date | Event | Price | Change | Sq Ft Price |
|---|---|---|---|---|
| 11/01/2024 11/01/24 | Sold | $795,000 | -3.0% | $349 / Sq Ft |
| 10/06/2024 10/06/24 | Pending | -- | -- | -- |
| 09/17/2024 09/17/24 | For Sale | $819,900 | -- | $359 / Sq Ft |
Tax History
| Year | Tax Paid | Tax Assessment Tax Assessment Total Assessment is a certain percentage of the fair market value that is determined by local assessors to be the total taxable value of land and additions on the property. | Land | Improvement |
|---|---|---|---|---|
| 2024 | $6,698 | $770,880 | $294,000 | $476,880 |
| 2023 | $9,434 | $835,980 | $294,000 | $541,980 |
| 2022 | $4,351 | $761,080 | $279,000 | $482,080 |
| 2021 | $5,653 | $642,250 | $239,000 | $403,250 |
| 2020 | $7,267 | $614,050 | $239,000 | $375,050 |
| 2019 | $5,193 | $585,060 | $219,000 | $366,060 |
| 2018 | $7,804 | $586,770 | $219,000 | $367,770 |
| 2017 | $0 | $586,770 | $219,000 | $367,770 |
| 2016 | -- | $576,060 | $219,000 | $357,060 |
| 2015 | -- | $576,060 | $219,000 | $357,060 |
| 2014 | -- | $542,790 | $204,000 | $338,790 |
Mortgage History
| Date | Status | Loan Amount | Loan Type |
|---|---|---|---|
| Open | $596,250 | New Conventional | |
| Previous Owner | $877,500 | Stand Alone Refi Refinance Of Original Loan |
Deed History
| Date | Type | Sale Price | Title Company |
|---|---|---|---|
| Deed | $795,000 | Cardinal Title | |
| Deed | $108,000 | -- |
Similar Homes in Burke, VA
Source: Bright MLS
MLS Number: VAFX2202388
APN: 0783-09-0105
- 9942 Hemlock Woods Ln
- 5912 New England Woods Dr
- 5848 New England Woods Dr
- 5910 Wood Sorrels Ct
- 10005 Beacon Pond Ln
- 9827 Wolcott Dr
- 9923 Wooden Dove Ct
- 9615 Lincolnwood Dr
- 9532 Burning Branch Rd
- 9690 Church Way
- 5884 Wood Flower Ct
- 6306 Falling Brook Dr
- 5709 Wood Mouse Ct
- 6218 Belleair Rd
- 6309 Belleair Rd
- 6101 Mantlepiece Ct
- 10204 Faire Commons Ct
- 9521 Vandola Ct
- 9977 Whitewater Dr
- 5624 Rapid Run Ct
