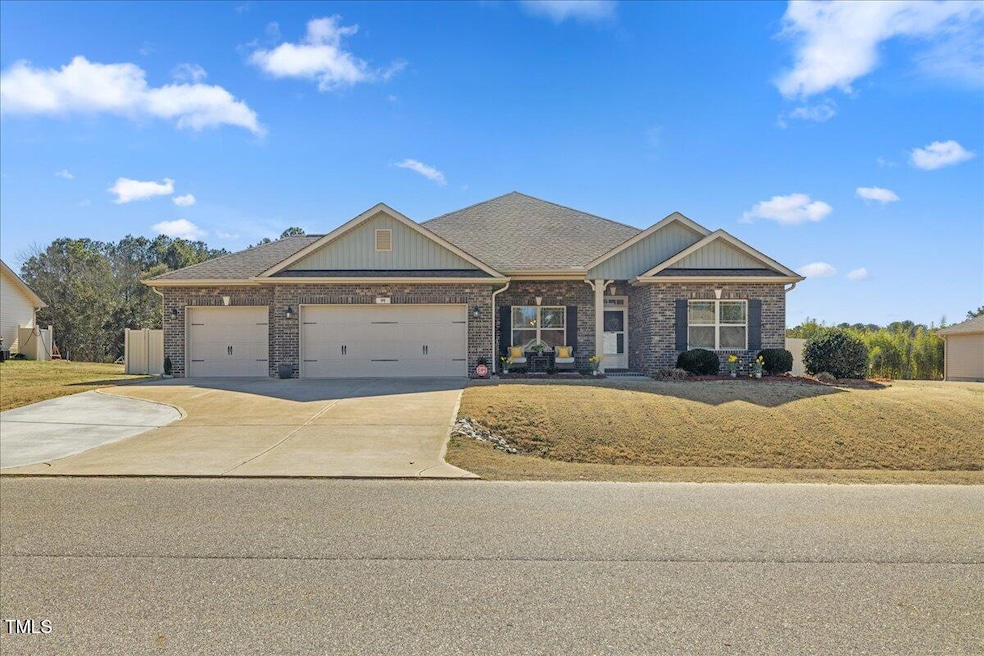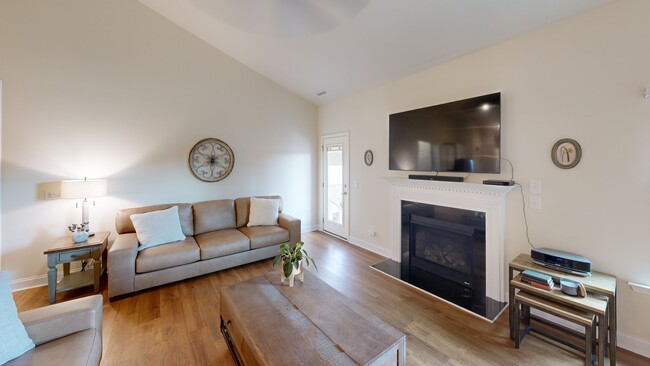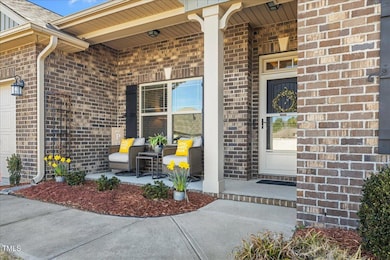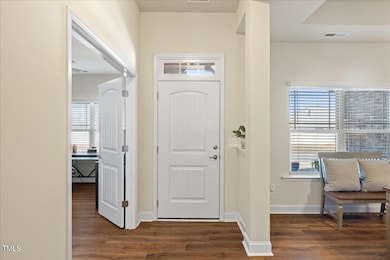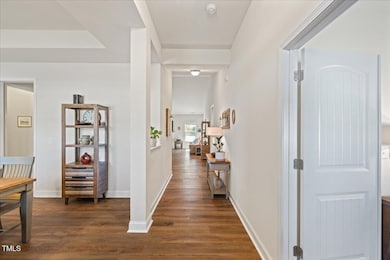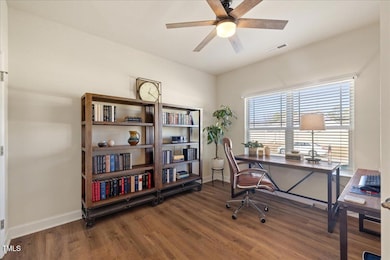
99 Preserve Dr Benson, NC 27504
Elevation NeighborhoodHighlights
- Open Floorplan
- Transitional Architecture
- Screened Porch
- Cathedral Ceiling
- Granite Countertops
- Home Office
About This Home
As of April 2025Imagine this: You wake up in your adorable brick-front ranch, sunlight streaming through the tall, smooth ceilings as birds chirp (or maybe that's just your playlist). You stretch, grab a cup of coffee from your updated kitchen—complete with gleaming granite countertops, new backsplash, and an entertaining island that's hosted everything from pancake breakfasts to ''just one more glass'' wine nights.
Step outside to your spacious screened-in porch (with a fan because, well, summer) and gaze at your newly planted dogwoods swaying in your fully fenced backyard. Picture your dog living its best life out there, or maybe it's you living your best life on one of the two new patios.
The three-car garage? Oh, it's perfect for your cars, your tools, your workout setup, or maybe that secret band you've been meaning to start. The extended driveway means friends can park too—because you're going to want to show this place off.
And when the day winds down? Retreat to your spacious owner's suite with its tray ceiling, stylish lighting, and luxurious bath featuring a soaking tub (hello bubble baths) and a large walk-in shower for those get-up-and-go mornings.
But wait—there's more! This home has three additional bedrooms, offering plenty of space for guests, family, or your ever-growing sneaker collection. One of these bedrooms even has French doors, making it the perfect home office, study, or creative space. (Because let's be honest, working from home is a lot better when your office actually looks good.)
And this home isn't just pretty—it's smart too! With a new radon mitigation system, air quality sensor, HVAC serviced twice a year, and even a power surge protector, it's basically the responsible adult of houses. Oh, and the recently pumped and inspected septic system? It's already handled the dirty work.
Located just 7 minutes from Downtown Benson, close to I-40, I-95, and a straight shot to Downtown Raleigh (35 minutes if you're following the speed limit), this home has the perfect mix of peace, privacy, and proximity.
So, what do you think? Ready to start your next chapter?
Home Details
Home Type
- Single Family
Est. Annual Taxes
- $2,357
Year Built
- Built in 2018
Lot Details
- 0.46 Acre Lot
- Fenced Yard
- Property is Fully Fenced
- Vinyl Fence
- Landscaped
- Level Lot
- Back and Front Yard
- Property is zoned RESIDENTIAL - A
HOA Fees
- $30 Monthly HOA Fees
Parking
- 3 Car Attached Garage
- Front Facing Garage
- Garage Door Opener
- Private Driveway
- Open Parking
Home Design
- Transitional Architecture
- Brick Veneer
- Slab Foundation
- Architectural Shingle Roof
- Vinyl Siding
- Radon Mitigation System
Interior Spaces
- 2,137 Sq Ft Home
- 1-Story Property
- Open Floorplan
- Tray Ceiling
- Smooth Ceilings
- Cathedral Ceiling
- Ceiling Fan
- Double Pane Windows
- Blinds
- Entrance Foyer
- Living Room
- Dining Room
- Home Office
- Screened Porch
- Scuttle Attic Hole
Kitchen
- Eat-In Kitchen
- Electric Oven
- Electric Range
- Microwave
- Dishwasher
- Kitchen Island
- Granite Countertops
Flooring
- Carpet
- Luxury Vinyl Tile
- Vinyl
Bedrooms and Bathrooms
- 4 Bedrooms
- Walk-In Closet
- 2 Full Bathrooms
- Double Vanity
- Private Water Closet
- Bathtub with Shower
- Shower Only in Primary Bathroom
- Walk-in Shower
Laundry
- Laundry Room
- Laundry on main level
- Dryer
- Washer
Home Security
- Storm Doors
- Fire and Smoke Detector
Outdoor Features
- Patio
- Rain Gutters
Schools
- Benson Elementary And Middle School
- S Johnston High School
Utilities
- Central Air
- Heat Pump System
- Propane
- Electric Water Heater
- Septic Tank
- Cable TV Available
Community Details
- Community Assoc. Mgt. Association, Phone Number (888) 565-1226
- Built by Adams
- The Preserve Subdivision
Listing and Financial Details
- Assessor Parcel Number 07E07047P
Map
Home Values in the Area
Average Home Value in this Area
Property History
| Date | Event | Price | Change | Sq Ft Price |
|---|---|---|---|---|
| 04/21/2025 04/21/25 | Sold | $402,000 | +0.8% | $188 / Sq Ft |
| 03/09/2025 03/09/25 | Pending | -- | -- | -- |
| 02/28/2025 02/28/25 | For Sale | $399,000 | +5.0% | $187 / Sq Ft |
| 02/27/2024 02/27/24 | Sold | $380,000 | -2.3% | $181 / Sq Ft |
| 02/05/2024 02/05/24 | Pending | -- | -- | -- |
| 09/30/2023 09/30/23 | Price Changed | $388,900 | -1.3% | $185 / Sq Ft |
| 08/24/2023 08/24/23 | Price Changed | $393,900 | -1.3% | $188 / Sq Ft |
| 06/08/2023 06/08/23 | For Sale | $398,900 | -- | $190 / Sq Ft |
Tax History
| Year | Tax Paid | Tax Assessment Tax Assessment Total Assessment is a certain percentage of the fair market value that is determined by local assessors to be the total taxable value of land and additions on the property. | Land | Improvement |
|---|---|---|---|---|
| 2024 | $2,098 | $258,970 | $30,000 | $228,970 |
| 2023 | $2,046 | $258,970 | $30,000 | $228,970 |
| 2022 | $2,149 | $258,970 | $30,000 | $228,970 |
| 2021 | $2,149 | $258,970 | $30,000 | $228,970 |
| 2020 | $2,190 | $254,690 | $30,000 | $224,690 |
| 2019 | $2,018 | $234,610 | $30,000 | $204,610 |
| 2018 | $0 | $30,000 | $30,000 | $0 |
Mortgage History
| Date | Status | Loan Amount | Loan Type |
|---|---|---|---|
| Open | $342,000 | New Conventional |
Deed History
| Date | Type | Sale Price | Title Company |
|---|---|---|---|
| Warranty Deed | $380,000 | None Listed On Document | |
| Warranty Deed | $260,000 | Morehead Title Insurance Co | |
| Warranty Deed | $714,000 | None Available |
About the Listing Agent

"Hey there! Originally from Portugal, I've been rocking the real estate scene in the Triangle for 13 awesome years. Not just into buying and selling, but I dive into flips and new construction too. Since 2015, my real estate adventure has been a wild ride, growing each year even when the market does its funky dance.
But here's the scoop – it's not just me. I've got this fantastic team of agents at SY Realty Group, and we're all about turning your real estate dreams into reality. Our
Susana's Other Listings
Source: Doorify MLS
MLS Number: 10078842
APN: 07E07047P
- 8 Pal Ct
- 14 E American Marigold Dr Unit 65
- 19 E American Marigold Dr Unit 34
- 34 E American Marigold Dr Unit 64
- 37 E American Marigold Dr Unit 35
- 52 E American Marigold Dr Unit 63
- 271 White Azalea Way Homesite 30
- 69 White Azalea Way Homesite 81
- 33 White Azalea Way Homesite 80
- 209 E American Marigold Dr Unit 44
- 219 E American Marigold Dr Unit 45
- 24 Cider Ct
- 171 Wynd Crest Way
- 6349 Elevation Rd
- 153 Wynd Crest Way
- 6383 Elevation Rd
- 44 Wynd Crest Way
- 31 Wynd Crest Way
- 22 Wynd Crest Way
- 13 Parkers Pointe Dr
