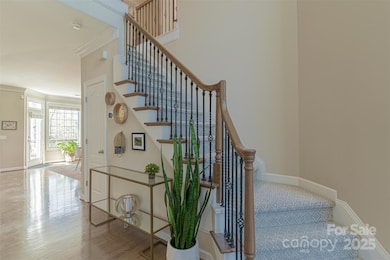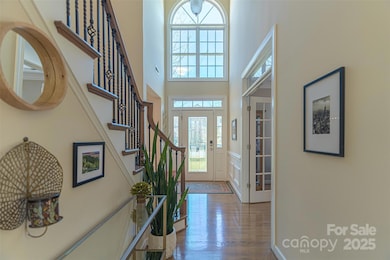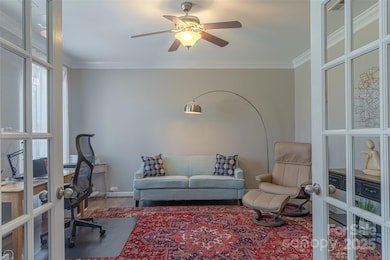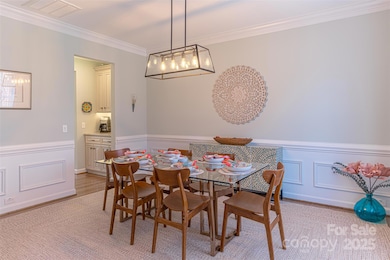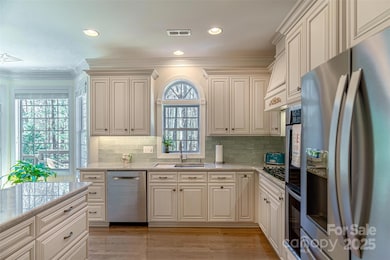
9900 Royal Colony Dr Waxhaw, NC 28173
Highlights
- Open Floorplan
- Deck
- Private Lot
- Sandy Ridge Elementary School Rated A
- Hilly Lot
- Wooded Lot
About This Home
As of March 2025Your dream home awaits in The Reserve neighborhood in the much sought-after Marvin and Waxhaw regions. This beautiful luxury home features 4 bedrooms, 3 1/2 baths, playroom, multi-decks in back and a very private backyard. Many upgrades include Timberline roof (2023), 6-inch gutters (2023), Rheem 50-gallon water heater (2022), SS appliances and updated lighting. Snuggle up on a cold night in front of the huge stone fireplace with gas logs in the family room. There is plenty of room for entertaining with the Breakfast area and separate Dining Room. Or move upstairs for games in the private game room. Large primary suite with French doors, tray ceiling and completely updated primary bath with enlarged shower and low-iron ultra-clear glass surround. This well-maintained home features 10' ceilings, crown molding and many more adorning amenities. Close by are the community swimming pool and playground for your relaxing enjoyment.
Last Agent to Sell the Property
Keller Williams South Park Brokerage Email: leenorthcutt@kw.com License #335180

Co-Listed By
NorthGroup Real Estate LLC Brokerage Email: leenorthcutt@kw.com License #289021
Home Details
Home Type
- Single Family
Est. Annual Taxes
- $3,280
Year Built
- Built in 2006
Lot Details
- Private Lot
- Hilly Lot
- Wooded Lot
- Property is zoned AJ0
HOA Fees
- $106 Monthly HOA Fees
Parking
- 3 Car Attached Garage
- Driveway
Home Design
- Transitional Architecture
- Brick Exterior Construction
Interior Spaces
- 2-Story Property
- Open Floorplan
- Fireplace
- Window Treatments
- Entrance Foyer
- Crawl Space
- Pull Down Stairs to Attic
- Laundry Room
Kitchen
- Convection Oven
- Gas Cooktop
- Dishwasher
- Wine Refrigerator
Flooring
- Wood
- Vinyl
Bedrooms and Bathrooms
- 4 Bedrooms
- Walk-In Closet
Outdoor Features
- Deck
- Fire Pit
Schools
- Marvin Elementary School
- Marvin Ridge Middle School
- Marvin Ridge High School
Utilities
- Central Air
- Heating System Uses Natural Gas
Listing and Financial Details
- Assessor Parcel Number 06-207-391
Community Details
Overview
- The Reserve In Union County HOA, Phone Number (866) 473-2573
- The Reserve Subdivision
- Mandatory home owners association
Recreation
- Community Playground
- Community Pool
Map
Home Values in the Area
Average Home Value in this Area
Property History
| Date | Event | Price | Change | Sq Ft Price |
|---|---|---|---|---|
| 03/14/2025 03/14/25 | Sold | $866,000 | +8.3% | $252 / Sq Ft |
| 02/23/2025 02/23/25 | Pending | -- | -- | -- |
| 02/21/2025 02/21/25 | For Sale | $799,900 | +26.0% | $233 / Sq Ft |
| 03/09/2021 03/09/21 | Sold | $635,000 | +1.6% | $173 / Sq Ft |
| 02/09/2021 02/09/21 | Pending | -- | -- | -- |
| 02/09/2021 02/09/21 | For Sale | $624,900 | +38.9% | $170 / Sq Ft |
| 05/13/2019 05/13/19 | Sold | $450,000 | -2.0% | $132 / Sq Ft |
| 03/11/2019 03/11/19 | Pending | -- | -- | -- |
| 01/26/2019 01/26/19 | For Sale | $459,000 | +5.5% | $135 / Sq Ft |
| 07/25/2017 07/25/17 | Sold | $435,000 | +0.6% | $128 / Sq Ft |
| 06/15/2017 06/15/17 | Pending | -- | -- | -- |
| 06/14/2017 06/14/17 | For Sale | $432,500 | -- | $127 / Sq Ft |
Tax History
| Year | Tax Paid | Tax Assessment Tax Assessment Total Assessment is a certain percentage of the fair market value that is determined by local assessors to be the total taxable value of land and additions on the property. | Land | Improvement |
|---|---|---|---|---|
| 2024 | $3,280 | $522,500 | $103,600 | $418,900 |
| 2023 | $3,268 | $522,500 | $103,600 | $418,900 |
| 2022 | $3,268 | $522,500 | $103,600 | $418,900 |
| 2021 | $3,261 | $522,500 | $103,600 | $418,900 |
| 2020 | $3,275 | $425,300 | $74,000 | $351,300 |
| 2019 | $3,259 | $425,300 | $74,000 | $351,300 |
| 2018 | $3,259 | $425,300 | $74,000 | $351,300 |
| 2017 | $3,446 | $425,300 | $74,000 | $351,300 |
| 2016 | $3,385 | $425,300 | $74,000 | $351,300 |
| 2015 | $3,422 | $425,300 | $74,000 | $351,300 |
| 2014 | $2,883 | $419,580 | $80,000 | $339,580 |
Mortgage History
| Date | Status | Loan Amount | Loan Type |
|---|---|---|---|
| Open | $300,000 | New Conventional | |
| Closed | $300,000 | New Conventional | |
| Previous Owner | $643,000 | Credit Line Revolving | |
| Previous Owner | $471,862 | VA | |
| Previous Owner | $464,850 | VA | |
| Previous Owner | $347,000 | New Conventional | |
| Previous Owner | $90,000 | New Conventional |
Deed History
| Date | Type | Sale Price | Title Company |
|---|---|---|---|
| Warranty Deed | $866,000 | None Listed On Document | |
| Warranty Deed | $866,000 | None Listed On Document | |
| Warranty Deed | $635,000 | None Available | |
| Interfamily Deed Transfer | -- | None Available | |
| Warranty Deed | $450,000 | None Available | |
| Warranty Deed | $435,000 | None Available | |
| Warranty Deed | $375,000 | Chicago Title Insurance Co | |
| Warranty Deed | $400,000 | None Available |
About the Listing Agent

Lee has lived in the Charlotte area most all of his life and permanently moved there in 1988. Married and having twin boys, Lee knows the importance offinding the perfect neighborhood for your particular family situation. He listens intently to his clients in order to give them the best service possible in finding the perfect home or for getting their home sold for the best dollar amount. Each client receives personalized attention and Lee won't stop until the deal is completed as a
Lee's Other Listings
Source: Canopy MLS (Canopy Realtor® Association)
MLS Number: 4223304
APN: 06-207-391
- 10012 Royal Colony Dr
- 1911 Smarty Jones Dr
- 1238 Ladera Dr
- 1313 Lookout Cir
- 1800 Smarty Jones Dr
- 1312 Lookout Cir
- 11000 King George Ln
- 1506 Venetian Way Dr
- 1311 Sunnys Halo Ln
- 2711 Liberty Hall Ct
- 9611 Pensive Ln
- 9901 Strike the Gold Ln
- 2702 Occaneechi Ct
- 9610 Pensive Ln
- LOT 3 Maxwell Ct
- 1021 Maxwell Ct Unit 6
- 1004 Maxwell Ct Unit 1
- 1017 Maxwell Ct Unit 5
- 1013 Maxwell Ct Unit 4
- LOT 4 Maxwell Ct


