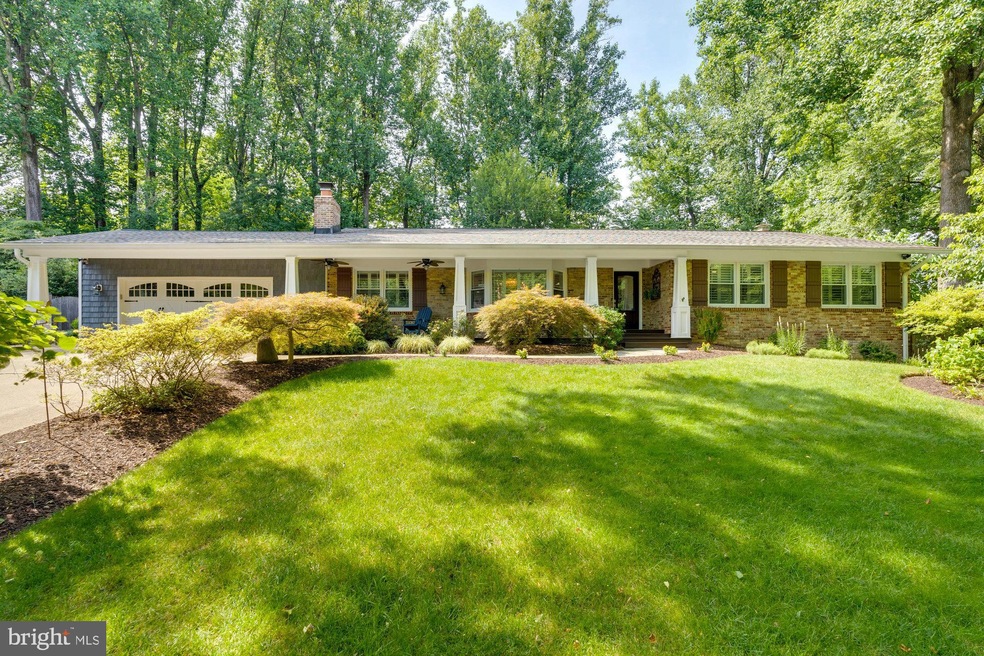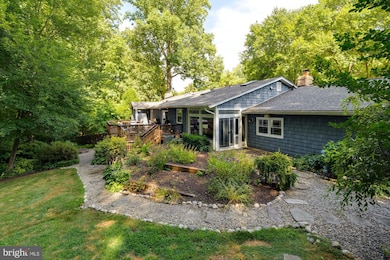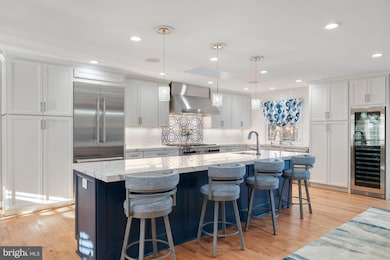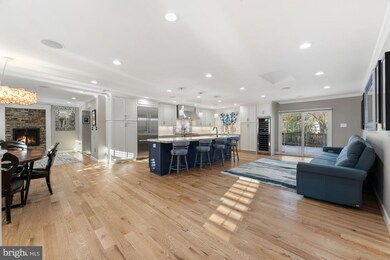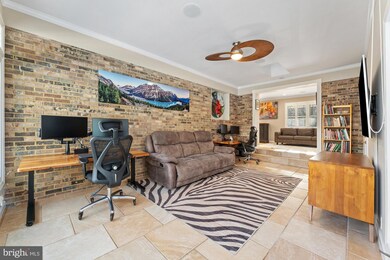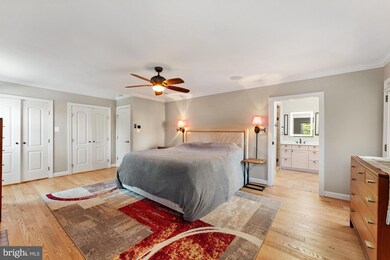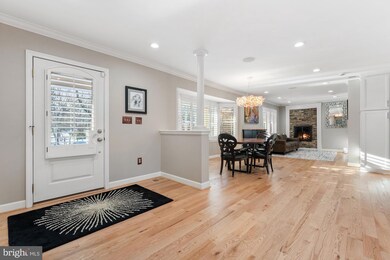
9908 Montclair Ct Vienna, VA 22181
Highlights
- Home Theater
- Eat-In Gourmet Kitchen
- Open Floorplan
- Flint Hill Elementary School Rated A
- View of Trees or Woods
- Deck
About This Home
As of March 2025This breathtaking home features four bedrooms and three full bathrooms, 3,888 square feet, all nestled on a private 0.52-acre cul-de-sac lot. The primary level has undergone a comprehensive renovation, featuring all new oak flooring, a gourmet kitchen that boasts over $150,000 in upgrades. This includes a 48" Thermador dual-fuel (electric oven and gas burners) range, complete with six gas burners and two induction burners. Additionally, there's a 30" oven, a steam oven, and a warming drawer situated beneath the steam oven. A standard sink is positioned beneath the window, equipped with both hot and cold filtered water dispensers, while a prep sink is integrated into the island. To top it off, a remarkable 100-bottle built-in counter-depth wine fridge enhances the space. Additional seating space in the kitchen is an ideal spot to unwind day or night, while the breakfast room, complete with a bay window, seamlessly connects to the living room, with a charming fireplace. A few steps down leads you to the family room, accentuated by beautiful brick detailing and heated flooring. The main level owner’s suite includes another stunning fireplace, a custom walk-in closet with abundant storage, and two additional closets with built-in storage. The owner's suite features a stunning, modern spa-like bathroom with dual sinks, quartz counter tops, heated flooring, all new lighting fixtures, and a walk-in custom tiled shower. The main level features two additional spacious bedrooms and a full bathroom On the lower level, you'll discover a sizable recreation room complete with a fireplace, a large bedroom, and a contemporary full bathroom boasting custom tile work and heated flooring. Moreover, there is an impressive home theater equipped with a 4K projector and luxurious stadium seating. This lower level is completed by a laundry room and two generous storage areas. The backyard boasts a generous deck ideal for outdoor gatherings, fully fenced in yard with large wooded area, beautiful landscaping, fire pit, making this home the perfect, secluded retreat. Situated near two parks within walking distance, commuter routes, Tysons Corner, shops, and restaurants.
Home Details
Home Type
- Single Family
Est. Annual Taxes
- $14,000
Year Built
- Built in 1966
Lot Details
- 0.52 Acre Lot
- Cul-De-Sac
- Property is Fully Fenced
- Property is in excellent condition
- Property is zoned 120
Parking
- 2 Car Direct Access Garage
- Oversized Parking
- Front Facing Garage
- Driveway
Home Design
- Rambler Architecture
- Brick Exterior Construction
- Vinyl Siding
- Concrete Perimeter Foundation
Interior Spaces
- Property has 2 Levels
- Open Floorplan
- Sound System
- Ceiling height of 9 feet or more
- Recessed Lighting
- 3 Fireplaces
- Wood Burning Fireplace
- Bay Window
- Entrance Foyer
- Family Room Off Kitchen
- Living Room
- Combination Kitchen and Dining Room
- Home Theater
- Recreation Room
- Storage Room
- Views of Woods
Kitchen
- Eat-In Gourmet Kitchen
- Breakfast Room
- Gas Oven or Range
- Six Burner Stove
- Range Hood
- Built-In Microwave
- Ice Maker
- Dishwasher
- Stainless Steel Appliances
- Kitchen Island
- Wine Rack
- Disposal
Flooring
- Wood
- Carpet
- Tile or Brick
Bedrooms and Bathrooms
- En-Suite Primary Bedroom
- Walk-In Closet
- Walk-in Shower
Laundry
- Laundry Room
- Dryer
- Washer
Finished Basement
- Walk-Out Basement
- Exterior Basement Entry
- Laundry in Basement
- Basement Windows
Outdoor Features
- Deck
- Patio
Schools
- Flint Hill Elementary School
- Thoreau Middle School
- Madison High School
Utilities
- Forced Air Heating and Cooling System
- Natural Gas Water Heater
Community Details
- No Home Owners Association
- Town And Country Gardens Subdivision
Listing and Financial Details
- Tax Lot 71
- Assessor Parcel Number 0383 20 0071
Map
Home Values in the Area
Average Home Value in this Area
Property History
| Date | Event | Price | Change | Sq Ft Price |
|---|---|---|---|---|
| 03/13/2025 03/13/25 | Sold | $1,450,000 | +11.5% | $373 / Sq Ft |
| 02/11/2025 02/11/25 | Pending | -- | -- | -- |
| 02/07/2025 02/07/25 | For Sale | $1,299,990 | +33.3% | $334 / Sq Ft |
| 11/30/2017 11/30/17 | Sold | $975,000 | 0.0% | $241 / Sq Ft |
| 10/03/2017 10/03/17 | Pending | -- | -- | -- |
| 09/29/2017 09/29/17 | For Sale | $975,000 | -- | $241 / Sq Ft |
Tax History
| Year | Tax Paid | Tax Assessment Tax Assessment Total Assessment is a certain percentage of the fair market value that is determined by local assessors to be the total taxable value of land and additions on the property. | Land | Improvement |
|---|---|---|---|---|
| 2024 | $13,999 | $1,208,410 | $516,000 | $692,410 |
| 2023 | $12,510 | $1,108,570 | $516,000 | $592,570 |
| 2022 | $11,717 | $1,024,680 | $476,000 | $548,680 |
| 2021 | $10,565 | $900,310 | $406,000 | $494,310 |
| 2020 | $10,300 | $870,310 | $376,000 | $494,310 |
| 2019 | $9,945 | $840,310 | $346,000 | $494,310 |
| 2018 | $9,434 | $820,310 | $326,000 | $494,310 |
| 2017 | $8,663 | $746,210 | $326,000 | $420,210 |
| 2016 | $8,645 | $746,210 | $326,000 | $420,210 |
| 2015 | $8,095 | $725,340 | $316,000 | $409,340 |
| 2014 | $8,051 | $723,040 | $316,000 | $407,040 |
Mortgage History
| Date | Status | Loan Amount | Loan Type |
|---|---|---|---|
| Previous Owner | $96,400 | Credit Line Revolving | |
| Previous Owner | $747,622 | New Conventional | |
| Previous Owner | $750,000 | New Conventional | |
| Previous Owner | $780,000 | New Conventional | |
| Previous Owner | $643,200 | Stand Alone Refi Refinance Of Original Loan | |
| Previous Owner | $650,500 | VA | |
| Previous Owner | $571,000 | New Conventional | |
| Previous Owner | $589,132 | FHA | |
| Previous Owner | $589,132 | FHA |
Deed History
| Date | Type | Sale Price | Title Company |
|---|---|---|---|
| Deed | $1,450,000 | Cardinal Title Group | |
| Deed | $1,450,000 | Cardinal Title Group | |
| Gift Deed | -- | None Listed On Document | |
| Gift Deed | -- | Accommodation | |
| Deed | $975,000 | Double Eagle Title | |
| Warranty Deed | $600,000 | -- |
Similar Homes in Vienna, VA
Source: Bright MLS
MLS Number: VAFX2219280
APN: 0383-20-0071
- 9850 Jerry Ln
- 2314 Concert Ct
- 2415 Rocky Branch Rd
- 2447 Flint Hill Rd
- 2230 Abbotsford Dr
- 2237 Laurel Ridge Rd
- 2236 Laurel Ridge Rd
- 546 Malcolm Rd NW
- 2505 Flint Hill Rd
- 2323 Stryker Ave
- 500 Malcolm Rd NW
- 407 Nutley St NW
- 9923 Steeple Run
- 9844 Marcliff Ct
- 432 Orchard St NW
- 2308 Stryker Ave
- 9723 Counsellor Dr
- 403 Colin Ln NW
- 449 Lawyers Rd NW
- 10010 Garrett St
