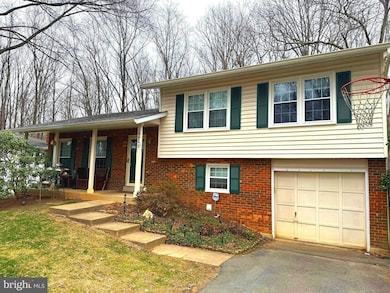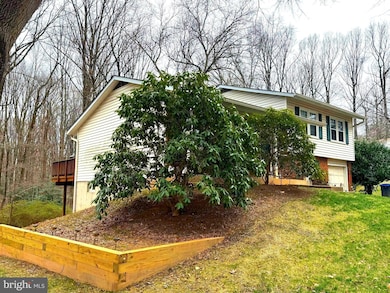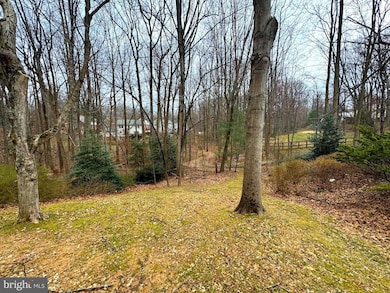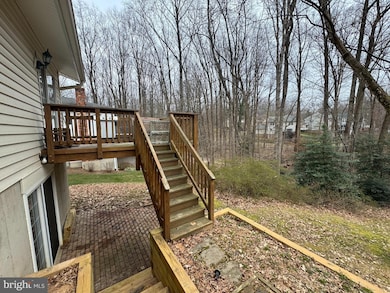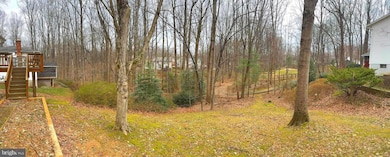
9923 Wooden Dove Ct Burke, VA 22015
Burke Centre NeighborhoodEstimated payment $4,701/month
Highlights
- Fitness Center
- View of Trees or Woods
- Deck
- Terra Centre Elementary School Rated A-
- Clubhouse
- Backs to Trees or Woods
About This Home
Coming soon. Charming 3Bedroom Home Backing to Burke Centre Trails : Seller Open to the Right Offer for a Veteran-to-Veteran Assumption Loan at 2.25% Interest Rate
Nestled at the end of a quiet cul-de-sac, this 3bedroom, 2.5 bath split-level home offers privacy, nature, and convenience. Backing to serene woods with direct access to 30+ miles of trails, it’s a peaceful retreat in the heart of Burke Centre. The thoughtfully designed layout spans four levels, featuring a sunlit kitchen with stainless steel appliances, two skylights, and a spacious deck shaded by a mature maple tree. The cozy family room boasts a wood-burning fireplace, while the finished basement offers flexible space for a home office, playroom, or creative retreat. The primary suite includes its own full bath and a private Juliette balcony overlooking the trees and open field.
Recent updates include a new roof (2018), modern HVAC with UV air purifier, updated bathrooms, and brand-new retaining walls (2024). Additional highlights include double-pane windows, hardwood floors, and a garage with a new opener (2025).
Enjoy top rated schools, five community centers with pools and sports courts, and easy access to shops, dining, and the Burke VRE station. Experience the best of suburban living in this tranquil wooded setting.
Co-Listing Agent
Glenn Hughes
Keller Williams Realty
Home Details
Home Type
- Single Family
Est. Annual Taxes
- $8,487
Year Built
- Built in 1978
Lot Details
- 10,340 Sq Ft Lot
- Cul-De-Sac
- Backs to Trees or Woods
- Property is zoned 370
HOA Fees
- $87 Monthly HOA Fees
Parking
- 1 Car Direct Access Garage
- 1 Driveway Space
- Garage Door Opener
- On-Street Parking
Home Design
- Split Level Home
- Aluminum Siding
- Concrete Perimeter Foundation
Interior Spaces
- Property has 4 Levels
- Ceiling Fan
- Skylights
- 1 Fireplace
- Combination Kitchen and Dining Room
- Carpet
- Views of Woods
- Laundry on lower level
Bedrooms and Bathrooms
- 3 Bedrooms
- Solar Tube
Finished Basement
- Walk-Out Basement
- Exterior Basement Entry
- Natural lighting in basement
- Basement with some natural light
Accessible Home Design
- Mobility Improvements
- Level Entry For Accessibility
Outdoor Features
- Pipestem Lot
- Balcony
- Deck
- Porch
Utilities
- Central Heating and Cooling System
- Back Up Electric Heat Pump System
- Electric Water Heater
Listing and Financial Details
- Coming Soon on 4/5/25
- Tax Lot 339
- Assessor Parcel Number 0781 14 0339
Community Details
Overview
- Association fees include common area maintenance, management, pool(s), trash, snow removal
- Burke Centre Conservancy HOA
- Burke Centre Subdivision
Amenities
- Picnic Area
- Common Area
- Clubhouse
- Community Center
Recreation
- Tennis Courts
- Community Basketball Court
- Volleyball Courts
- Community Playground
- Fitness Center
- Community Pool
- Jogging Path
Map
Home Values in the Area
Average Home Value in this Area
Tax History
| Year | Tax Paid | Tax Assessment Tax Assessment Total Assessment is a certain percentage of the fair market value that is determined by local assessors to be the total taxable value of land and additions on the property. | Land | Improvement |
|---|---|---|---|---|
| 2024 | $7,792 | $672,560 | $290,000 | $382,560 |
| 2023 | $8,182 | $725,010 | $290,000 | $435,010 |
| 2022 | $7,567 | $661,740 | $275,000 | $386,740 |
| 2021 | $6,552 | $558,330 | $235,000 | $323,330 |
| 2020 | $6,339 | $535,580 | $235,000 | $300,580 |
| 2019 | $6,025 | $509,050 | $215,000 | $294,050 |
| 2018 | $5,854 | $509,050 | $215,000 | $294,050 |
| 2017 | $5,910 | $509,050 | $215,000 | $294,050 |
| 2016 | $5,796 | $500,330 | $215,000 | $285,330 |
| 2015 | $5,584 | $500,330 | $215,000 | $285,330 |
| 2014 | $5,239 | $470,520 | $200,000 | $270,520 |
Deed History
| Date | Type | Sale Price | Title Company |
|---|---|---|---|
| Deed | $372,750 | -- | |
| Deed | $194,000 | -- |
Mortgage History
| Date | Status | Loan Amount | Loan Type |
|---|---|---|---|
| Open | $506,801 | VA | |
| Closed | $507,942 | VA | |
| Closed | $493,574 | VA | |
| Closed | $140,000 | Stand Alone Second | |
| Closed | $343,400 | New Conventional | |
| Closed | $145,000 | Stand Alone Second | |
| Closed | $357,200 | New Conventional | |
| Closed | $103,000 | Credit Line Revolving | |
| Closed | $298,200 | New Conventional | |
| Previous Owner | $169,000 | No Value Available |
Similar Homes in the area
Source: Bright MLS
MLS Number: VAFX2226204
APN: 0781-14-0339
- 5709 Wood Mouse Ct
- 5912 New England Woods Dr
- 5848 New England Woods Dr
- 5910 Wood Sorrels Ct
- 5884 Wood Flower Ct
- 9942 Hemlock Woods Ln
- 9977 Whitewater Dr
- 5624 Rapid Run Ct
- 5619 Rapid Run Ct
- 9769 Lakepointe Dr
- 5614 Stillwater Ct
- 5512 Starboard Ct
- 9864 High Water Ct
- 5569 James Young Way
- 10005 Beacon Pond Ln
- 5711 Crownleigh Ct
- 10204 Faire Commons Ct
- 9615 Lincolnwood Dr
- 10320 Luria Commons Ct Unit 1 A
- 10310 Bridgetown Place Unit 56

