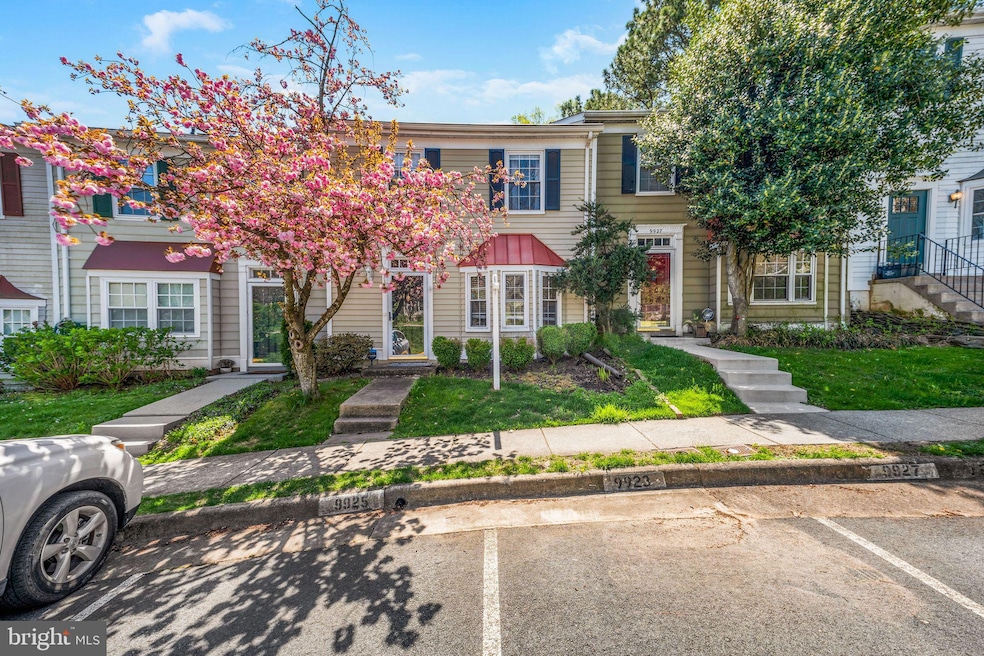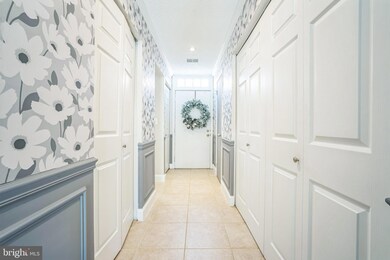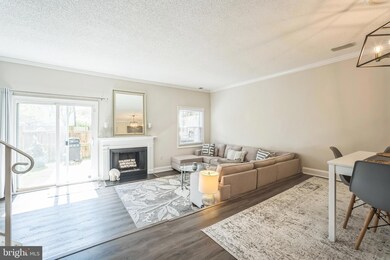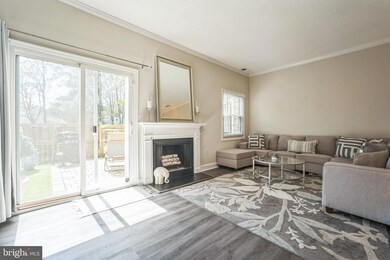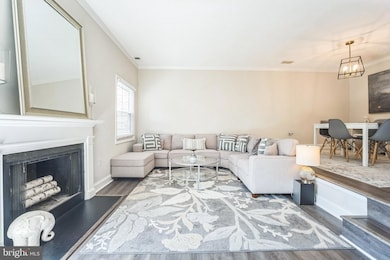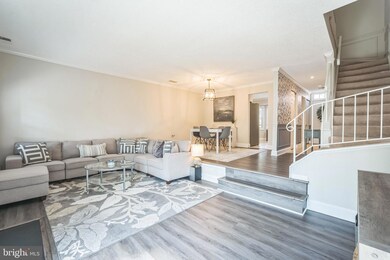
9925 Blake Ln Oakton, VA 22124
Estimated payment $3,833/month
Highlights
- Colonial Architecture
- Park or Greenbelt View
- Patio
- Oakton Elementary School Rated A
- Bay Window
- Living Room
About This Home
Gorgeous colonial townhouse in Fairfax! With two levels, three comfortable carpeted bedrooms, and two and a half baths, it’s a great fit for everyday living.
On the main level, you're greeted by a welcoming foyer with elegant tile flooring. The kitchen shines with granite countertops, electric cooking, and a breakfast nook for morning coffee or quick meals. Recent upgrades include a new stove, refrigerator, dishwasher, and garbage disposal, all added in 2021. The dining room features durable, easy-to-maintain vinyl flooring, while the living room invites relaxation with its wood-burning fireplace and updated vinyl floors (2020). A convenient half bath completes the main floor.
Upstairs, the spacious primary bedroom boasts a private ensuite bathroom with stylish tile. Two additional bedrooms with built-ins share a full hall bath.
Additional updates include new carpet throughout the upper level in 2021, a new hot water heater installed in 2020, and fresh exterior paint in 2021, ensuring peace of mind and added value. This home offers the convenience of two assigned parking spaces and a prime location near shops, restaurants, and commuter routes.
Property is being sold in As-Is condition.
Townhouse Details
Home Type
- Townhome
Est. Annual Taxes
- $6,087
Year Built
- Built in 1976
Lot Details
- 1,400 Sq Ft Lot
- Backs To Open Common Area
- Back Yard Fenced
HOA Fees
- $117 Monthly HOA Fees
Property Views
- Park or Greenbelt
- Courtyard
Home Design
- Colonial Architecture
- Permanent Foundation
- Aluminum Siding
Interior Spaces
- 1,320 Sq Ft Home
- Property has 2 Levels
- Screen For Fireplace
- Fireplace Mantel
- Bay Window
- Entrance Foyer
- Living Room
- Dining Room
- Laundry on main level
Flooring
- Carpet
- Ceramic Tile
- Vinyl
Bedrooms and Bathrooms
- 3 Bedrooms
- En-Suite Primary Bedroom
Parking
- Parking Lot
- 2 Assigned Parking Spaces
Outdoor Features
- Patio
Schools
- Oakton Elementary School
- Thoreau Middle School
- Oakton High School
Utilities
- Central Air
- Heat Pump System
- Electric Water Heater
Community Details
- Association fees include management, reserve funds, road maintenance, snow removal, trash, common area maintenance
- Blakelee HOA
- Blakelee Subdivision
Listing and Financial Details
- Tax Lot 10
- Assessor Parcel Number 0481 14 0010
Map
Home Values in the Area
Average Home Value in this Area
Tax History
| Year | Tax Paid | Tax Assessment Tax Assessment Total Assessment is a certain percentage of the fair market value that is determined by local assessors to be the total taxable value of land and additions on the property. | Land | Improvement |
|---|---|---|---|---|
| 2024 | $5,957 | $514,180 | $150,000 | $364,180 |
| 2023 | $5,715 | $506,440 | $150,000 | $356,440 |
| 2022 | $5,654 | $494,440 | $150,000 | $344,440 |
| 2021 | $4,778 | $407,160 | $145,000 | $262,160 |
| 2020 | $4,466 | $377,320 | $130,000 | $247,320 |
| 2019 | $4,295 | $362,890 | $125,000 | $237,890 |
| 2018 | $4,403 | $382,910 | $125,000 | $257,910 |
| 2017 | $4,268 | $367,600 | $120,000 | $247,600 |
| 2016 | $4,259 | $367,600 | $120,000 | $247,600 |
| 2015 | $4,102 | $367,600 | $120,000 | $247,600 |
| 2014 | $3,929 | $352,840 | $115,000 | $237,840 |
Property History
| Date | Event | Price | Change | Sq Ft Price |
|---|---|---|---|---|
| 04/18/2025 04/18/25 | Pending | -- | -- | -- |
| 04/09/2025 04/09/25 | For Sale | $575,000 | +9.5% | $436 / Sq Ft |
| 06/30/2021 06/30/21 | Sold | $525,000 | +5.2% | $398 / Sq Ft |
| 06/10/2021 06/10/21 | Pending | -- | -- | -- |
| 06/09/2021 06/09/21 | For Sale | $499,000 | -- | $378 / Sq Ft |
Deed History
| Date | Type | Sale Price | Title Company |
|---|---|---|---|
| Deed | $525,000 | Ekko Title | |
| Warranty Deed | $367,000 | -- | |
| Deed | $320,000 | -- | |
| Deed | $136,000 | -- |
Mortgage History
| Date | Status | Loan Amount | Loan Type |
|---|---|---|---|
| Open | $300,000 | New Conventional | |
| Previous Owner | $675,000 | Construction | |
| Previous Owner | $281,000 | New Conventional | |
| Previous Owner | $284,000 | New Conventional | |
| Previous Owner | $293,600 | New Conventional | |
| Previous Owner | $134,000 | No Value Available |
Similar Homes in the area
Source: Bright MLS
MLS Number: VAFX2229246
APN: 0481-14-0010
- 9919 Blake Ln
- 9979 Capperton Dr
- 9943 Capperton Dr
- 2972 Valera Ct
- 9952 Lochmoore Ln
- 10151 Oakton Terrace Rd Unit 10151
- 2907 Oakton Crest Place
- 10127 Turnberry Place
- 3023 Steven Martin Dr
- 9921 Courthouse Woods Ct
- 9813 Brightlea Dr
- 9804 Brightlea Dr
- 10210 Baltusrol Ct
- 3113 Jessie Ct
- 10227 Valentino Dr Unit 7104
- 2905 Gray St
- 2973 Borge St
- 3105 Buccaneer Ct Unit 2
- 3101 Buccaneer Ct Unit 2
- 2915 Chain Bridge Rd
