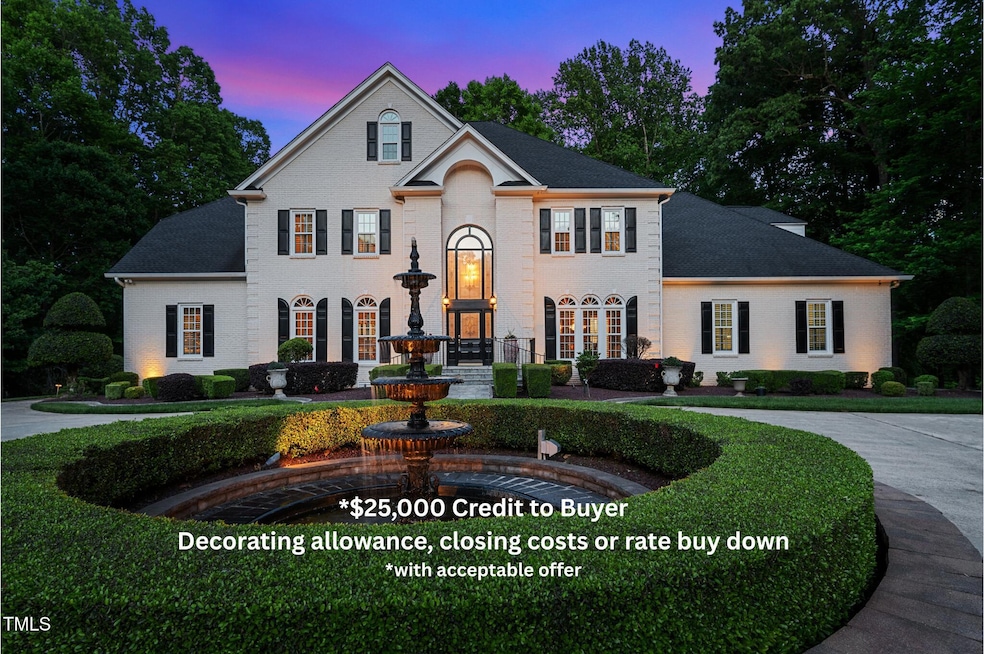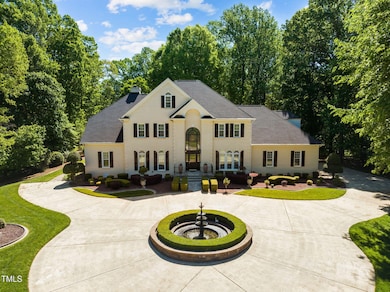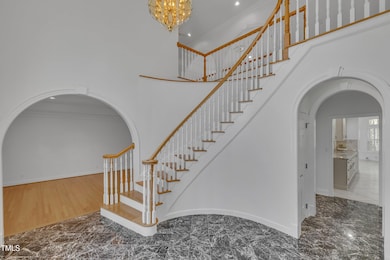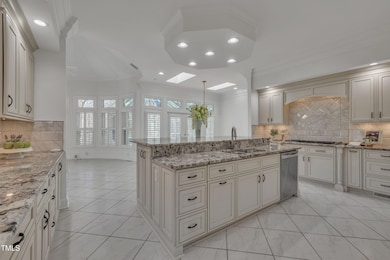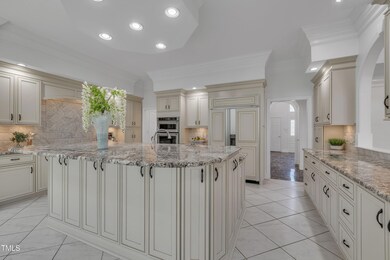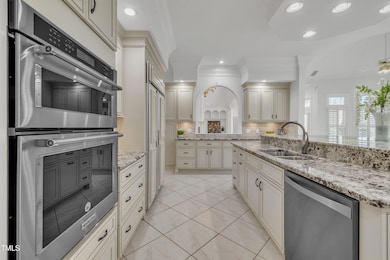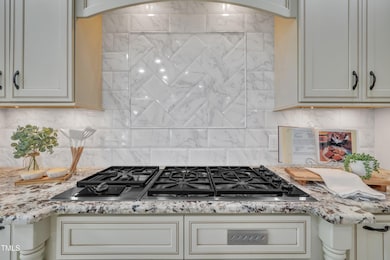
9936 Koupela Dr Raleigh, NC 27614
Falls Lake NeighborhoodEstimated payment $9,383/month
Highlights
- Built-In Refrigerator
- 2.07 Acre Lot
- Clubhouse
- Brassfield Elementary School Rated A-
- Open Floorplan
- Dining Room with Fireplace
About This Home
**25,000 Credit to Buyer (w/ acceptable offer) for Decorating Allowance, Closing Costs, or Rate Buy Down** Stunning 4-bedroom, 3.5-bath home (lives like a 5bdrm) on a prime 2.08-acre lot in Sheffield Manor. The circle driveway w/ a fountain & lush landscaping is inviting. Inside, enjoy energy-efficient upgrades—triple-pane windows, spray foam insulation, tankless water heater, & whole-house water filter. Chef's kitchen features soft-close cabinetry with pull-outs, Sub-Zero fridge, Wolf gas cooktop, & butlers pantry. The primary suite boasts a fireplace, sitting area, cedar closet, and spa-like bath with dual vanities, walk-in shower & separate tub. Upstairs is 3 bedrooms, 2 full baths (1 Jack & Jill), a bonus room, and a study with built-in cherry bookshelves, desk, and closet. Other features are the Glass 4-season room, plantation shutters, smart security system, central vacuum, <1yr old 1st-floor AC system The expansive walk-in attic provides ample storage. The multi-tiered hardscaped patio is perfect for outdoor entertaining. Enjoy community pool, clubhouse, & tennis courts in this sought-after neighborhood.
Home Details
Home Type
- Single Family
Est. Annual Taxes
- $7,788
Year Built
- Built in 1993 | Remodeled
Lot Details
- 2.07 Acre Lot
- Landscaped
- Irrigation Equipment
- Front and Back Yard Sprinklers
- Wooded Lot
- Many Trees
HOA Fees
- $89 Monthly HOA Fees
Parking
- 3 Car Attached Garage
- Side Facing Garage
- Garage Door Opener
- Circular Driveway
- 4 Open Parking Spaces
Home Design
- Traditional Architecture
- Brick Exterior Construction
- Spray Foam Insulation
- Shingle Roof
Interior Spaces
- 6,174 Sq Ft Home
- 2-Story Property
- Open Floorplan
- Wet Bar
- Central Vacuum
- Built-In Features
- Bookcases
- Bar
- Smooth Ceilings
- Vaulted Ceiling
- Triple Pane Windows
- Entrance Foyer
- Family Room with Fireplace
- Living Room
- Dining Room with Fireplace
- 2 Fireplaces
- Breakfast Room
- Home Office
- Bonus Room
- Sun or Florida Room
- Storage
- Basement
- Crawl Space
- Home Security System
Kitchen
- Butlers Pantry
- Built-In Oven
- Gas Cooktop
- Built-In Refrigerator
- Dishwasher
- Stainless Steel Appliances
- Kitchen Island
- Granite Countertops
Flooring
- Wood
- Carpet
- Marble
- Tile
Bedrooms and Bathrooms
- 4 Bedrooms
- Primary Bedroom on Main
- Cedar Closet
- Walk-In Closet
- Primary bathroom on main floor
- Private Water Closet
- Walk-in Shower
Laundry
- Laundry Room
- Laundry on main level
Attic
- Attic Floors
- Permanent Attic Stairs
- Unfinished Attic
Outdoor Features
- Exterior Lighting
Schools
- Brassfield Elementary School
- West Millbrook Middle School
- Millbrook High School
Utilities
- Multiple cooling system units
- Forced Air Heating and Cooling System
- Heating System Uses Natural Gas
- Natural Gas Connected
- Tankless Water Heater
- Water Purifier is Owned
- Septic Tank
Listing and Financial Details
- Assessor Parcel Number 1719617332
Community Details
Overview
- Association fees include ground maintenance, road maintenance
- Sheffield Manor Homeowners Association, Phone Number (919) 848-4911
- Sheffield Manor Subdivision
Amenities
- Clubhouse
Recreation
- Tennis Courts
- Community Pool
Map
Home Values in the Area
Average Home Value in this Area
Tax History
| Year | Tax Paid | Tax Assessment Tax Assessment Total Assessment is a certain percentage of the fair market value that is determined by local assessors to be the total taxable value of land and additions on the property. | Land | Improvement |
|---|---|---|---|---|
| 2024 | $7,788 | $1,250,875 | $360,000 | $890,875 |
| 2023 | $8,187 | $1,047,455 | $170,000 | $877,455 |
| 2022 | $7,585 | $1,047,455 | $170,000 | $877,455 |
| 2021 | $7,380 | $1,047,455 | $170,000 | $877,455 |
| 2020 | $7,258 | $1,047,455 | $170,000 | $877,455 |
| 2019 | $9,463 | $1,156,251 | $150,000 | $1,006,251 |
| 2018 | $8,697 | $1,156,251 | $150,000 | $1,006,251 |
| 2017 | $8,241 | $1,156,251 | $150,000 | $1,006,251 |
| 2016 | $8,073 | $1,156,251 | $150,000 | $1,006,251 |
| 2015 | $8,089 | $1,161,875 | $155,000 | $1,006,875 |
| 2014 | $7,665 | $1,161,875 | $155,000 | $1,006,875 |
Property History
| Date | Event | Price | Change | Sq Ft Price |
|---|---|---|---|---|
| 03/15/2025 03/15/25 | Pending | -- | -- | -- |
| 03/05/2025 03/05/25 | For Sale | $1,549,000 | -- | $251 / Sq Ft |
Deed History
| Date | Type | Sale Price | Title Company |
|---|---|---|---|
| Interfamily Deed Transfer | -- | None Available |
Mortgage History
| Date | Status | Loan Amount | Loan Type |
|---|---|---|---|
| Closed | $150,000 | Credit Line Revolving | |
| Closed | $228,000 | Unknown | |
| Closed | $164,600 | Unknown |
Similar Homes in Raleigh, NC
Source: Doorify MLS
MLS Number: 10080185
APN: 1719.04-61-7332-000
- 10729 Trego Trail
- 1313 Enderbury Dr
- 10726 Trego Trail
- 4708 Wynneford Way
- 1001 Welch Ln
- 9700 Pentland Ct
- 10624 Pleasant Branch Dr Unit Lot 7
- 10622 Pleasant Branch Dr Unit Lot 8
- 10620 Pleasant Branch Dr Unit Lot 9
- 10616 Pleasant Branch Dr Unit Lot 11
- 10537 Pleasant Branch Dr Unit 101
- 10535 Pleasant Branch Dr Unit 201
- 10533 Pleasant Branch Dr Unit 201
- 10531 Pleasant Branch Dr Unit 201
- 10529 Pleasant Branch Dr Unit 101
- 10531 Pleasant Branch Dr Unit 101
- 10529 Pleasant Branch Dr Unit 201
- 10519 Pleasant Branch Dr Unit Lot 43
- 10516 Pleasant Branch Dr Unit Lot 34
- 1505 Sharnbrook Ct
