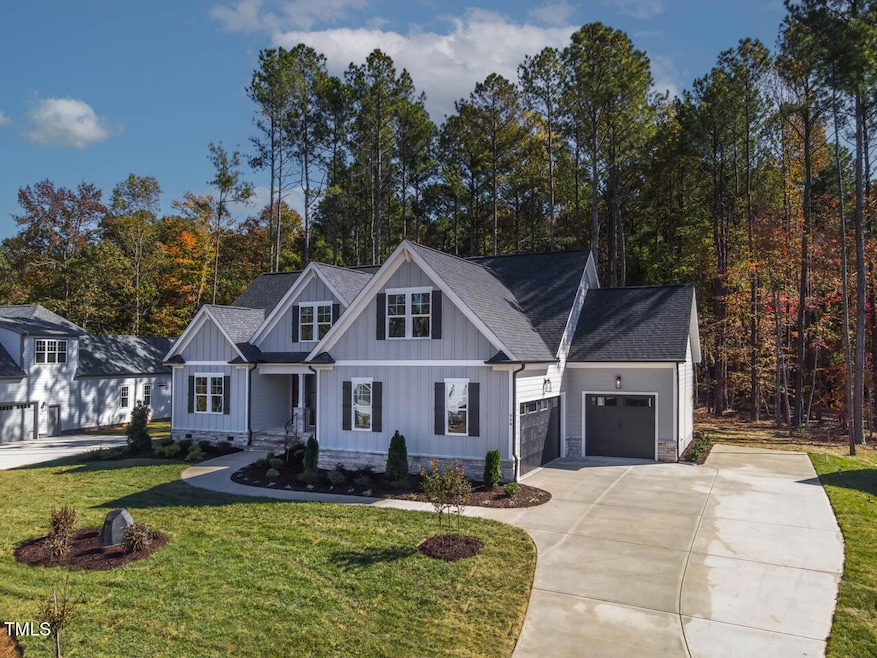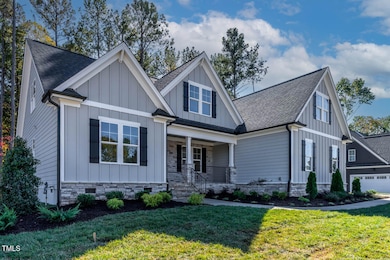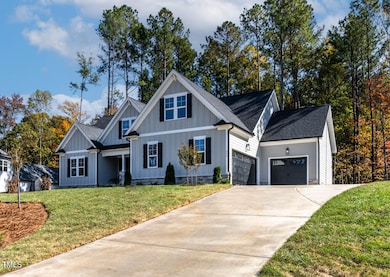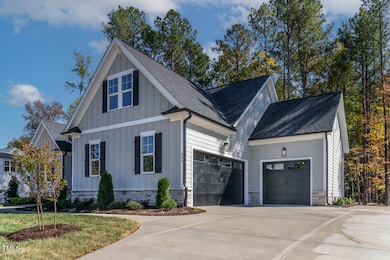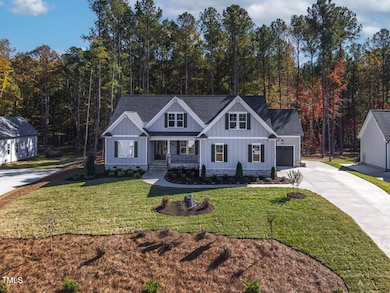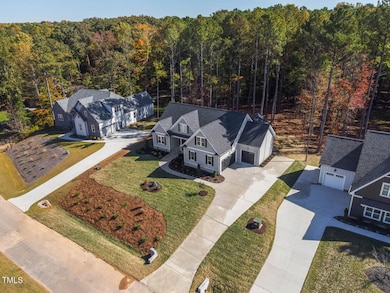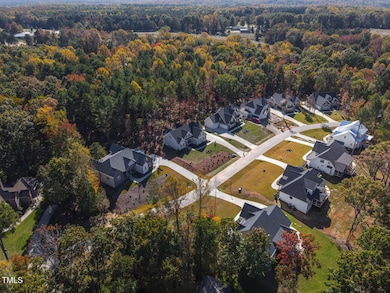
994 Browning Place Youngsville, NC 27596
Highlights
- New Construction
- Craftsman Architecture
- Partially Wooded Lot
- View of Trees or Woods
- Deck
- Wood Flooring
About This Home
As of March 2025Don't miss this last new construction opportunity in The Retreat at Merriweather! Come Fall in love with this luxurious ranch-plus home the minute you walk in! Wow factor galore from the gorgeous 48'' linear fireplace and built-ins in the family room, large walk-in scullery-style pantry, huge island, to the beautiful primary suite with accent wall, fabulous bath, and extra large closet with bench. Primary and 2 additional bedrooms all on 1st floor, plus another bedroom full bath, huge bonus room, and large unfinished room upstairs. Engineered hardwood floors throughout first floor except baths/laundry. All this plus a 3-car garage, and screened porch, deck, and beautifully wooded lot. Home is near completion. Complete and ready-to-close! Water testing results indicated lead level above EPA actionable level. Surrounding wells did not have elevated lead, so results may be due to sample contamination. Well being retested with results to be posted in docs soon.
Home Details
Home Type
- Single Family
Est. Annual Taxes
- $727
Year Built
- Built in 2024 | New Construction
Lot Details
- 0.82 Acre Lot
- Cleared Lot
- Partially Wooded Lot
- Many Trees
HOA Fees
- $125 Monthly HOA Fees
Parking
- 3 Car Attached Garage
- Electric Vehicle Home Charger
- Side Facing Garage
Property Views
- Woods
- Neighborhood
Home Design
- Craftsman Architecture
- 1.5-Story Property
- Block Foundation
- Frame Construction
- Architectural Shingle Roof
- Stone Veneer
Interior Spaces
- 3,002 Sq Ft Home
- Wired For Data
- Built-In Features
- Crown Molding
- Coffered Ceiling
- Tray Ceiling
- Smooth Ceilings
- Ceiling Fan
- Recessed Lighting
- Fireplace With Glass Doors
- Gas Fireplace
- Double Pane Windows
- Insulated Windows
- Window Screens
- Sliding Doors
- Entrance Foyer
- Family Room with Fireplace
- Breakfast Room
- Dining Room
- Bonus Room
- Screened Porch
- Storage
Kitchen
- Built-In Convection Oven
- Built-In Electric Oven
- Gas Cooktop
- Range Hood
- Microwave
- Plumbed For Ice Maker
- Dishwasher
- Stainless Steel Appliances
- Kitchen Island
- Quartz Countertops
Flooring
- Wood
- Carpet
- Ceramic Tile
Bedrooms and Bathrooms
- 4 Bedrooms
- Primary Bedroom on Main
- Walk-In Closet
- 3 Full Bathrooms
- Double Vanity
- Private Water Closet
- Walk-in Shower
Laundry
- Laundry Room
- Laundry on main level
- Electric Dryer Hookup
Attic
- Attic Floors
- Unfinished Attic
Basement
- Exterior Basement Entry
- Crawl Space
Outdoor Features
- Deck
- Rain Gutters
Schools
- Tar River Elementary School
- Hawley Middle School
- S Granville High School
Utilities
- Central Heating and Cooling System
- Heating System Uses Natural Gas
- Natural Gas Connected
- Private Water Source
- Well
- Tankless Water Heater
- Septic Tank
- Septic System
- Cable TV Available
Community Details
- Association fees include storm water maintenance
- Retreat At Merriweather Homeowners Association, Phone Number (919) 741-7575
- The Retreat At Merriweather Subdivision
Listing and Financial Details
- Assessor Parcel Number 183400003263
Map
Home Values in the Area
Average Home Value in this Area
Property History
| Date | Event | Price | Change | Sq Ft Price |
|---|---|---|---|---|
| 03/14/2025 03/14/25 | Sold | $790,000 | -4.8% | $263 / Sq Ft |
| 02/12/2025 02/12/25 | Pending | -- | -- | -- |
| 09/23/2024 09/23/24 | For Sale | $829,900 | -- | $276 / Sq Ft |
Tax History
| Year | Tax Paid | Tax Assessment Tax Assessment Total Assessment is a certain percentage of the fair market value that is determined by local assessors to be the total taxable value of land and additions on the property. | Land | Improvement |
|---|---|---|---|---|
| 2024 | $716 | $101,475 | $101,475 | $0 |
Mortgage History
| Date | Status | Loan Amount | Loan Type |
|---|---|---|---|
| Open | $816,070 | VA | |
| Previous Owner | $591,000 | Construction |
Deed History
| Date | Type | Sale Price | Title Company |
|---|---|---|---|
| Warranty Deed | $790,000 | Chicago Title |
Similar Homes in Youngsville, NC
Source: Doorify MLS
MLS Number: 10054252
APN: 183400003263
- 1401 Cottondale Ln
- 4011 Cashmere Ln
- 4038 Graham Sherron Rd
- 1101 Dovefield Ln
- 3881 Whisperwood Ct
- 125 Sue-Kim Dr
- 2000 Silverleaf Dr
- 1165 John Mitchell Rd
- 3679 Rodinson Ln
- 1224 Red Cedar Ct Unit 33
- 1222 Red Cedar Ct
- 1226 Red Cedar Ct
- 1207 Red Cedar Ct
- 2012 Silverleaf Dr
- 3655 Pleasants Ridge Dr
- 3909 Cedar Knolls Dr Unit Lot 6
- 3925 Cedar Knolls Dr
- 3904 Cedar Knolls Dr
- 3912 Cedar Knolls Dr
- 3913 Cedar Knolls Dr Unit Lot 7
