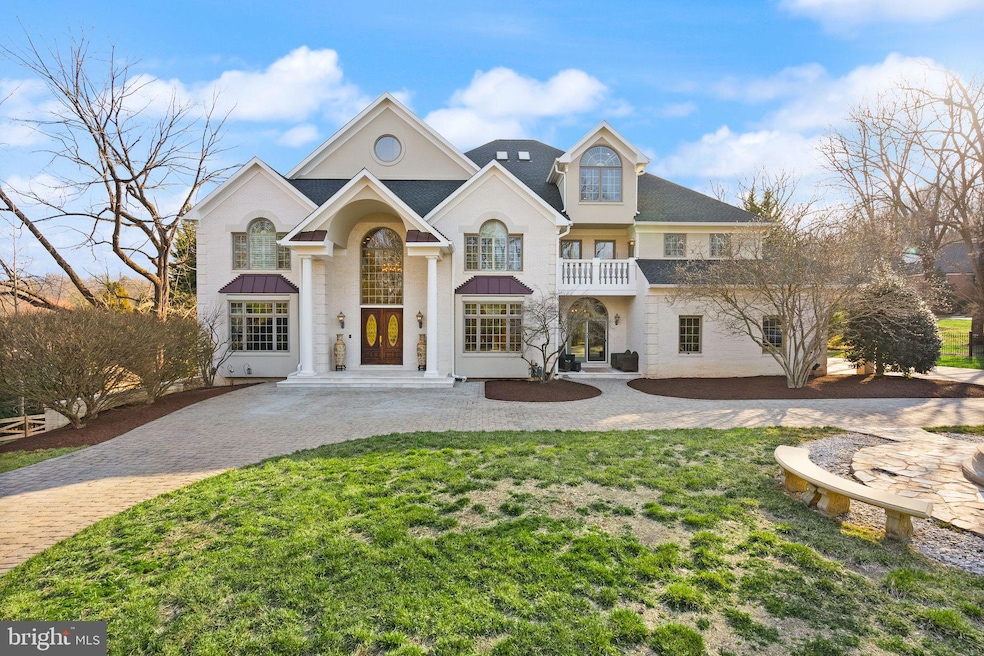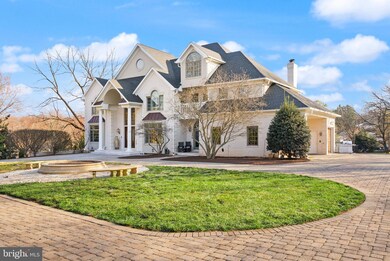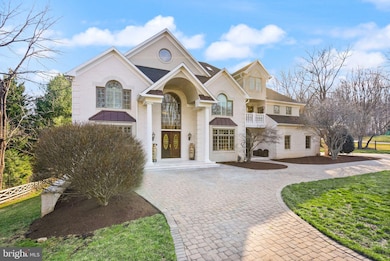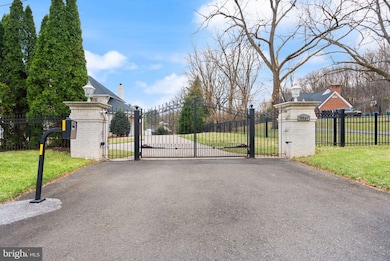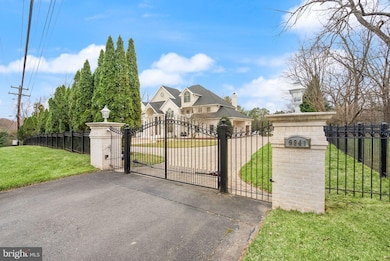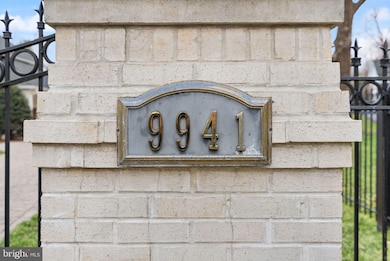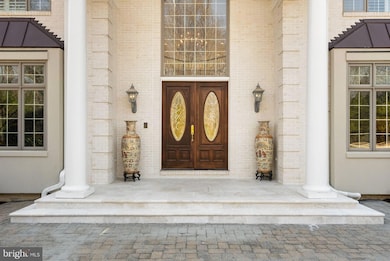
9941 Lawyers Rd Vienna, VA 22181
Estimated payment $20,853/month
Highlights
- Gourmet Kitchen
- 1.53 Acre Lot
- Deck
- Flint Hill Elementary School Rated A
- Open Floorplan
- Manor Architecture
About This Home
Welcome to this stunning private estate in Vienna, VA, offering almost 10,000 sq. ft. of elegant living space on a 1.53-acre gated property. This home is true masterpiece and luxury defined. As you enter the home, you will be greeted by the dramatic entrance, open floor plan, and exquisite chandeliers throughout. The gourmet chef’s kitchen is designed to impress, boasting stainless steel appliances, spacious granite countertops, and a lovely breakfast nook that is the perfect place to began your day. Natural light floods the home, showcasing multiple fireplaces and breathtaking backyard views. The primary suite is a luxurious retreat, complete with a walk-out terrace and a spa-like ensuite bathroom, featuring an oversized soaking tub and an indulgent shower. Even more space presents itself with a complete 4th level loft serving as a beautiful bedroom or recreational space, having a full ensuite bathroom as well. The fully finished basement is an entertainer’s dream, equipped with a full bar, second kitchen, and wine cellar. Outside, the circular driveway leads to a 3-car attached garage, providing ample parking and convenience. Offering the perfect blend of privacy, luxury, and sophistication, this estate is just minutes from the heart of Vienna. Schedule your private showing today!
Home Details
Home Type
- Single Family
Est. Annual Taxes
- $32,976
Year Built
- Built in 2000
Lot Details
- 1.53 Acre Lot
- Extensive Hardscape
- Property is in excellent condition
- Property is zoned 110
Parking
- 3 Car Direct Access Garage
- Side Facing Garage
- Garage Door Opener
- Circular Driveway
Home Design
- Manor Architecture
- Brick Exterior Construction
- Brick Foundation
Interior Spaces
- Property has 4 Levels
- Open Floorplan
- Built-In Features
- Ceiling Fan
- Recessed Lighting
- 5 Fireplaces
- Double Door Entry
- Sliding Doors
- Family Room Off Kitchen
- Formal Dining Room
- Security Gate
- Finished Basement
Kitchen
- Gourmet Kitchen
- Breakfast Area or Nook
- Microwave
- Dishwasher
- Stainless Steel Appliances
- Kitchen Island
- Wine Rack
- Disposal
Flooring
- Wood
- Carpet
Bedrooms and Bathrooms
- Walk-In Closet
- Soaking Tub
- Walk-in Shower
Laundry
- Dryer
- Washer
Outdoor Features
- Balcony
- Deck
- Patio
- Terrace
- Exterior Lighting
Utilities
- Forced Air Heating and Cooling System
- Well
- Natural Gas Water Heater
- Septic Tank
- Private Sewer
Community Details
- No Home Owners Association
Listing and Financial Details
- Tax Lot 2
- Assessor Parcel Number 0381 01 0008B
Map
Home Values in the Area
Average Home Value in this Area
Property History
| Date | Event | Price | Change | Sq Ft Price |
|---|---|---|---|---|
| 03/20/2025 03/20/25 | For Sale | $3,250,000 | -- | $333 / Sq Ft |
Similar Homes in Vienna, VA
Source: Bright MLS
MLS Number: VAFX2221244
APN: 038-1-01-0008-B
- 10010 Garrett St
- 9923 Steeple Run
- 9844 Marcliff Ct
- 2308 Stryker Ave
- 9723 Counsellor Dr
- 10217 Lawyers Rd
- 2236 Laurel Ridge Rd
- 2323 Stryker Ave
- 10236 Lawyers Rd
- 2237 Laurel Ridge Rd
- 9624 Verdict Dr
- 2007 Spring Branch Dr
- 2230 Abbotsford Dr
- 2314 Concert Ct
- 10400 Hunters Valley Rd
- 1817 Prelude Dr
- 9614 Counsellor Dr NW
- 2209 Hunter Mill Rd
- 2104 Sheriff Ct
- 302 Blair Ct NW
