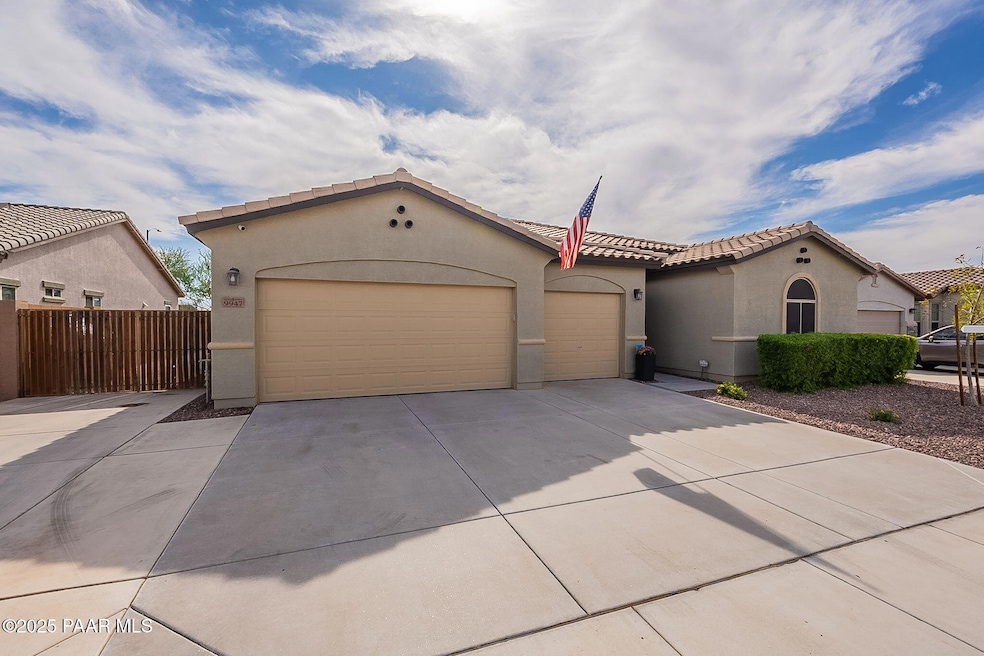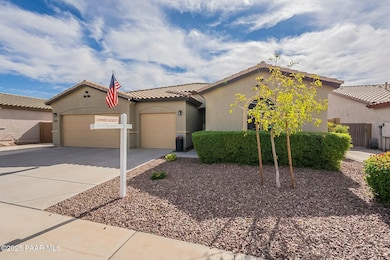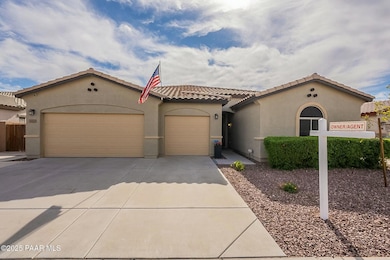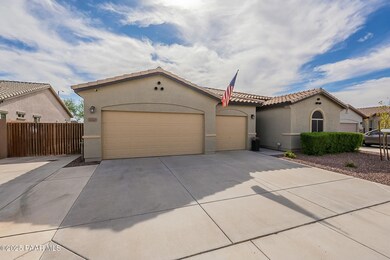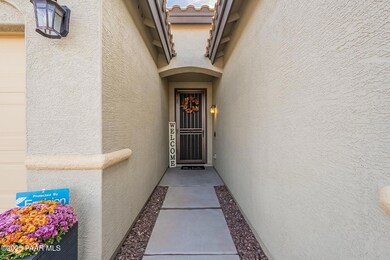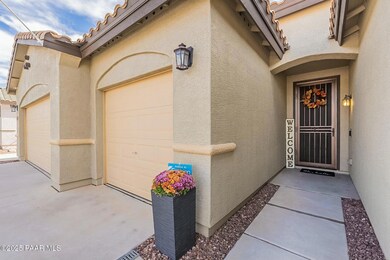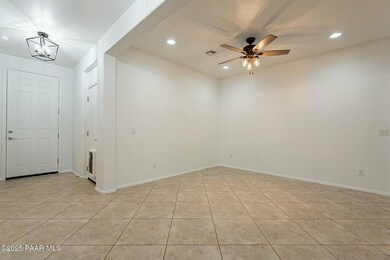
9947 W Wizard Ln Peoria, AZ 85383
Willow NeighborhoodEstimated payment $4,211/month
Highlights
- RV Parking in Community
- Whole House Reverse Osmosis System
- Formal Dining Room
- Sunset Heights Elementary School Rated A-
- Outdoor Water Feature
- Eat-In Kitchen
About This Home
Discover your dream home with RV parking in a prime location! This 4-bedroom, 2-bath gem offers everything you need for comfortable living. The kitchen is a chef's delight, featuring granite countertops, a new GE refrigerator, gas stove/oven, microwave, and a new Bosch dishwasher. Freshly painted inside and out in 2024,New carpet,the home feels brand-new! Enjoy peace of mind with a new HVAC system installed in August 2024, complete with a transferable warranty. New Soft Water System The backyard is perfect for entertaining, boasting landscaping and a pool. Owner Agent
Home Details
Home Type
- Single Family
Est. Annual Taxes
- $2,462
Year Built
- Built in 2011
Lot Details
- 8,332 Sq Ft Lot
- Drip System Landscaping
- Property is zoned SFR GRADE 010-4
HOA Fees
- $78 Monthly HOA Fees
Parking
- 2 Car Garage
- Driveway
Home Design
- Slab Foundation
- Tile Roof
- Stucco Exterior
Interior Spaces
- 2,142 Sq Ft Home
- 1-Story Property
- Ceiling Fan
- Double Pane Windows
- Vinyl Clad Windows
- Window Screens
- Formal Dining Room
Kitchen
- Eat-In Kitchen
- Oven
- Gas Range
- Microwave
- Dishwasher
- Kitchen Island
- Disposal
- Whole House Reverse Osmosis System
Flooring
- Carpet
- Tile
Bedrooms and Bathrooms
- 4 Bedrooms
- Split Bedroom Floorplan
- Walk-In Closet
- 2 Full Bathrooms
- Granite Bathroom Countertops
Laundry
- Dryer
- Washer
Outdoor Features
- Outdoor Water Feature
Utilities
- Central Air
- Heating System Uses Natural Gas
- Underground Utilities
- Natural Gas Water Heater
- Water Purifier
- Water Softener is Owned
Community Details
- Association Phone (480) 824-9842
- Built by Woodside Homes
- RV Parking in Community
Listing and Financial Details
- Assessor Parcel Number 879
Map
Home Values in the Area
Average Home Value in this Area
Tax History
| Year | Tax Paid | Tax Assessment Tax Assessment Total Assessment is a certain percentage of the fair market value that is determined by local assessors to be the total taxable value of land and additions on the property. | Land | Improvement |
|---|---|---|---|---|
| 2025 | $2,434 | $31,457 | -- | -- |
| 2024 | $2,462 | $29,959 | -- | -- |
| 2023 | $2,462 | $47,720 | $9,540 | $38,180 |
| 2022 | $2,410 | $36,910 | $7,380 | $29,530 |
| 2021 | $2,576 | $34,210 | $6,840 | $27,370 |
| 2020 | $2,602 | $29,860 | $5,970 | $23,890 |
| 2019 | $2,520 | $28,050 | $5,610 | $22,440 |
| 2018 | $2,580 | $27,320 | $5,460 | $21,860 |
| 2017 | $2,460 | $25,600 | $5,120 | $20,480 |
| 2016 | $2,433 | $25,320 | $5,060 | $20,260 |
| 2015 | $2,276 | $25,600 | $5,120 | $20,480 |
Property History
| Date | Event | Price | Change | Sq Ft Price |
|---|---|---|---|---|
| 04/03/2025 04/03/25 | Price Changed | $703,999 | -0.1% | $329 / Sq Ft |
| 03/13/2025 03/13/25 | Price Changed | $704,999 | -0.7% | $329 / Sq Ft |
| 03/09/2025 03/09/25 | Price Changed | $710,000 | -0.7% | $331 / Sq Ft |
| 02/04/2025 02/04/25 | Price Changed | $715,000 | -0.6% | $334 / Sq Ft |
| 12/30/2024 12/30/24 | Price Changed | $719,000 | -0.1% | $336 / Sq Ft |
| 12/11/2024 12/11/24 | Price Changed | $720,000 | -0.4% | $336 / Sq Ft |
| 11/17/2024 11/17/24 | Price Changed | $723,000 | -0.3% | $338 / Sq Ft |
| 11/02/2024 11/02/24 | For Sale | $725,000 | +160.9% | $338 / Sq Ft |
| 06/17/2013 06/17/13 | Sold | $277,900 | -0.7% | $130 / Sq Ft |
| 06/11/2013 06/11/13 | Price Changed | $279,900 | 0.0% | $131 / Sq Ft |
| 05/13/2013 05/13/13 | Pending | -- | -- | -- |
| 04/22/2013 04/22/13 | For Sale | $279,900 | -- | $131 / Sq Ft |
Deed History
| Date | Type | Sale Price | Title Company |
|---|---|---|---|
| Warranty Deed | $277,900 | Lawyers Title Of Arizona Inc | |
| Special Warranty Deed | $224,510 | Security Title Agency |
Mortgage History
| Date | Status | Loan Amount | Loan Type |
|---|---|---|---|
| Open | $111,000 | Credit Line Revolving | |
| Open | $256,300 | Purchase Money Mortgage | |
| Previous Owner | $233,003 | VA | |
| Previous Owner | $231,918 | VA |
Similar Homes in Peoria, AZ
Source: Prescott Area Association of REALTORS®
MLS Number: 1070576
APN: 200-10-879
- 22848 N 98th Dr
- 10043 W Foothill Dr
- 9911 W Jessie Ln
- 9976 W Via Montoya Dr
- 9952 W Jessie Ln
- 10134 W Cashman Dr
- 23072 N 98th Dr
- 22743 N 97th Dr
- 9982 W Villa Chula
- 10039 W Villa Hermosa
- 10209 W Jessie Ln
- 10217 W Jessie Ln
- 10225 W Country Club Trail
- 10320 W Cashman Dr
- 21978 N 100th Ave
- 9567 W Robin Ln
- 21978 N 97th Dr
- 9622 W Villa Chula
- 10258 W Daley Ln
- 9543 W Donald Dr
