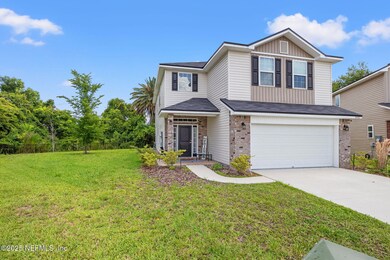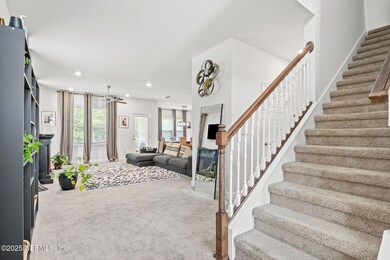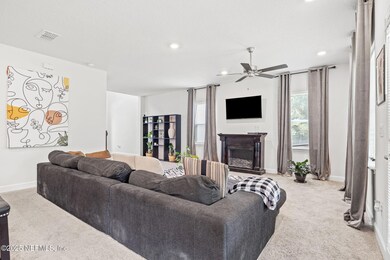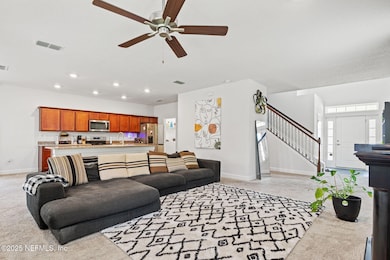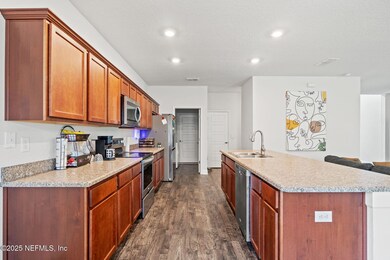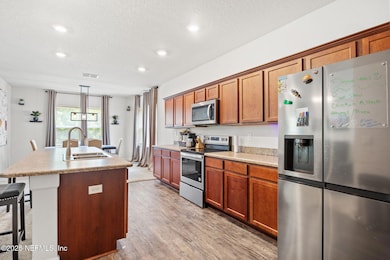
9985 Redfish Marsh Cir Jacksonville, FL 32219
Sherwood Forest NeighborhoodEstimated payment $2,287/month
Highlights
- Loft
- 2 Car Attached Garage
- Walk-In Closet
- Great Room
- Eat-In Kitchen
- Entrance Foyer
About This Home
This beautifully crafted newer home has a spacious layout with open floor plan. Enjoy the large kitchen island, upgraded cabinets with crown molding complete with full appliance package and large walk in pantry. Single french-door leading out to a covered lanai on first floor. Spindle handrails lead to upstairs large open loft. Master bedroom retreat with a huge walk in closet, master bath with walk in shower, garden tub and double vanities. Spacious third and fourth bedrooms with walk in closets. Motivated seller!
Home Details
Home Type
- Single Family
Est. Annual Taxes
- $5,766
Year Built
- Built in 2021
HOA Fees
- $29 Monthly HOA Fees
Parking
- 2 Car Attached Garage
- Garage Door Opener
Interior Spaces
- 2,390 Sq Ft Home
- 2-Story Property
- Ceiling Fan
- Free Standing Fireplace
- Entrance Foyer
- Great Room
- Loft
- Utility Room
Kitchen
- Eat-In Kitchen
- Electric Range
- Microwave
- Dishwasher
- Disposal
Flooring
- Carpet
- Vinyl
Bedrooms and Bathrooms
- 4 Bedrooms
- Walk-In Closet
- Bathtub With Separate Shower Stall
Utilities
- Central Heating and Cooling System
- Hot Water Heating System
- Electric Water Heater
Additional Features
- Accessibility Features
- Back Yard Fenced
Community Details
- Nine Mile Creek Subdivision
Listing and Financial Details
- Assessor Parcel Number 0211740270
Map
Home Values in the Area
Average Home Value in this Area
Tax History
| Year | Tax Paid | Tax Assessment Tax Assessment Total Assessment is a certain percentage of the fair market value that is determined by local assessors to be the total taxable value of land and additions on the property. | Land | Improvement |
|---|---|---|---|---|
| 2024 | $5,766 | $310,871 | $50,000 | $260,871 |
| 2023 | $5,955 | $341,626 | $55,000 | $286,626 |
| 2022 | $4,976 | $279,737 | $44,000 | $235,737 |
| 2021 | $613 | $35,000 | $35,000 | $0 |
Property History
| Date | Event | Price | Change | Sq Ft Price |
|---|---|---|---|---|
| 03/12/2025 03/12/25 | For Sale | $318,900 | +11.7% | $133 / Sq Ft |
| 04/24/2024 04/24/24 | Off Market | $285,400 | -- | -- |
| 12/17/2023 12/17/23 | Off Market | $285,400 | -- | -- |
| 11/30/2021 11/30/21 | Sold | $285,400 | +2.5% | $119 / Sq Ft |
| 02/10/2021 02/10/21 | Pending | -- | -- | -- |
| 12/14/2020 12/14/20 | For Sale | $278,400 | -- | $116 / Sq Ft |
Deed History
| Date | Type | Sale Price | Title Company |
|---|---|---|---|
| Special Warranty Deed | $285,400 | Attorney |
Mortgage History
| Date | Status | Loan Amount | Loan Type |
|---|---|---|---|
| Open | $20,555 | FHA | |
| Open | $280,230 | FHA |
Similar Homes in Jacksonville, FL
Source: realMLS (Northeast Florida Multiple Listing Service)
MLS Number: 2075283
APN: 021174-0270
- 10025 Wagner Rd
- 5822 Trout River Blvd
- 9843 Wagner Rd
- 5994-2 Splendora Ln
- 9672 Sibbald Rd
- 5220 Trout River Blvd
- 5223 Chivalry Dr
- 0 Peeples Ln
- 9504 Flechette Ave
- 9410 Gilchrist Ct
- 9531 Little John Rd
- 4906 Chivalry Dr
- 9419 Scadlocke Rd
- 6302 Vine St
- 5921-1 Gilchrist Rd
- 10821 Peacock Landing Ct
- 9616 Norfolk Blvd
- 10852 Peacock Landing Ct
- 10872 Chitwood Dr
- 4259 Woodley Creek Rd

