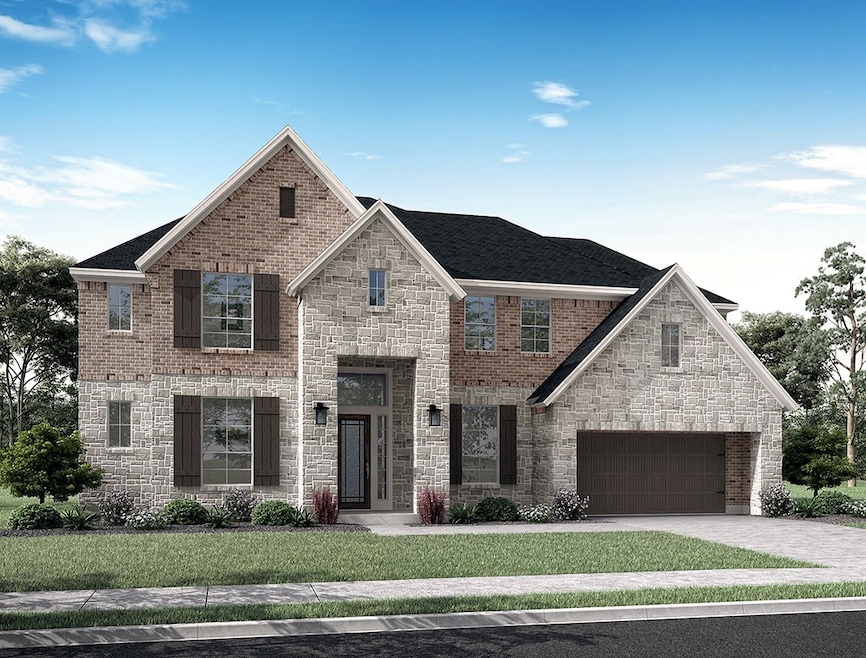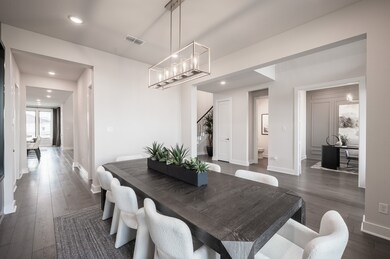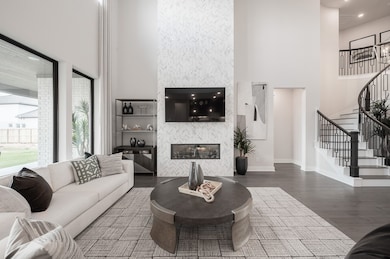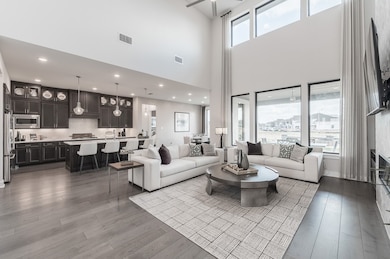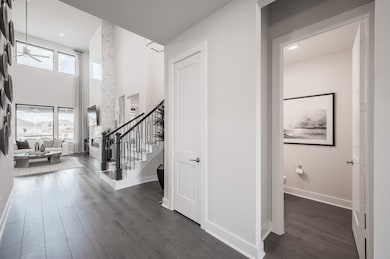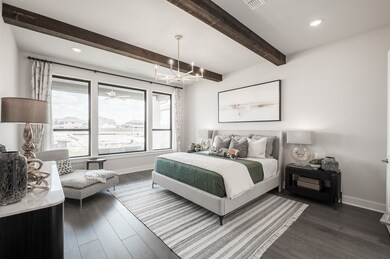
22014 Mesquite Woodlands Ln Cypress, TX 77433
Bridgeland NeighborhoodEstimated payment $5,426/month
Highlights
- Home Theater
- Green Roof
- Traditional Architecture
- Under Construction
- Deck
- High Ceiling
About This Home
The Bogata- This charming two-story home features a grand curved staircase that sets an impressive tone. Create your ideal home office and enjoy a shorter commute to work. Entertain guests in the formal dining area or savor a meal in the breakfast nook adjacent to the kitchen. The kitchen boasts Cafe appliances, a 36'' built-in gas cooktop, Pietra Divina Calacatta Dolomiti tile backsplash, Studemont Pure White cabinetry, and Calacatta Ultra Quartz countertops. Relax on the spacious extended covered patio with a cup of coffee and enjoy the fresh air. The primary suite is a true retreat, featuring Manhattan Gray Quartz countertops, a free-standing tub, and dual vanities. Upstairs, unwind in the inviting game room or catch a movie in the media room. With its exquisite designer finishes, this
home is ready for you to make it your own!
Home Details
Home Type
- Single Family
Year Built
- Built in 2025 | Under Construction
Lot Details
- 9,497 Sq Ft Lot
- Northwest Facing Home
- Back Yard Fenced
HOA Fees
- $103 Monthly HOA Fees
Parking
- 3 Car Attached Garage
- Tandem Garage
Home Design
- Traditional Architecture
- Brick Exterior Construction
- Slab Foundation
- Composition Roof
- Radiant Barrier
Interior Spaces
- 4,216 Sq Ft Home
- 2-Story Property
- High Ceiling
- Gas Fireplace
- Family Room Off Kitchen
- Home Theater
- Home Office
- Game Room
- Utility Room
- Washer and Gas Dryer Hookup
Kitchen
- Breakfast Bar
- Walk-In Pantry
- Gas Oven
- Gas Cooktop
- Microwave
- Dishwasher
- Quartz Countertops
- Disposal
Flooring
- Carpet
- Tile
Bedrooms and Bathrooms
- 5 Bedrooms
- En-Suite Primary Bedroom
- Double Vanity
Home Security
- Security System Owned
- Fire and Smoke Detector
Eco-Friendly Details
- Green Roof
- Energy-Efficient Windows with Low Emissivity
- Energy-Efficient HVAC
Outdoor Features
- Deck
- Covered patio or porch
Schools
- Richard T Mcreavy Elementary School
- Waller Junior High School
- Waller High School
Utilities
- Central Heating and Cooling System
- Heating System Uses Gas
Listing and Financial Details
- Seller Concessions Offered
Community Details
Overview
- Inframark Association, Phone Number (281) 578-4200
- Built by Tri Pointe Homes
- Bridgeland Subdivision
Recreation
- Community Pool
Map
Home Values in the Area
Average Home Value in this Area
Property History
| Date | Event | Price | Change | Sq Ft Price |
|---|---|---|---|---|
| 03/19/2025 03/19/25 | Price Changed | $808,777 | -3.0% | $192 / Sq Ft |
| 02/10/2025 02/10/25 | Price Changed | $833,777 | -2.9% | $198 / Sq Ft |
| 01/29/2025 01/29/25 | Price Changed | $858,777 | -2.8% | $204 / Sq Ft |
| 12/05/2024 12/05/24 | For Sale | $883,778 | -- | $210 / Sq Ft |
Similar Homes in Cypress, TX
Source: Houston Association of REALTORS®
MLS Number: 96039485
- 22010 Mesquite Woodlands Ln
- 22018 Mesquite Woodlands Ln
- 22023 Mesquite Woodlands Ln
- 22203 Kentucky Blue Grass Ln
- 22039 Dahoon Holly Way
- 22107 Open Hill Ct
- 11007 Forested Slope Way
- 22018 Dahoon Holly Way
- 10826 Carolina Satyr Dr
- 22027 Mesquite Woodlands Ln
- 22310 Understory Ct
- 22311 Understory Ct
- 22019 Bottom Canyon Ln
- 22319 Understory Ct
- 22207 Desert Foothills Ln
- 22214 Desert Foothills Ln
- 21907 Old Savanna Dr
- 11114 Openwood Lands Ln
- 11214 Common Hackberry St
- 11222 Leaf Shelter Ln
