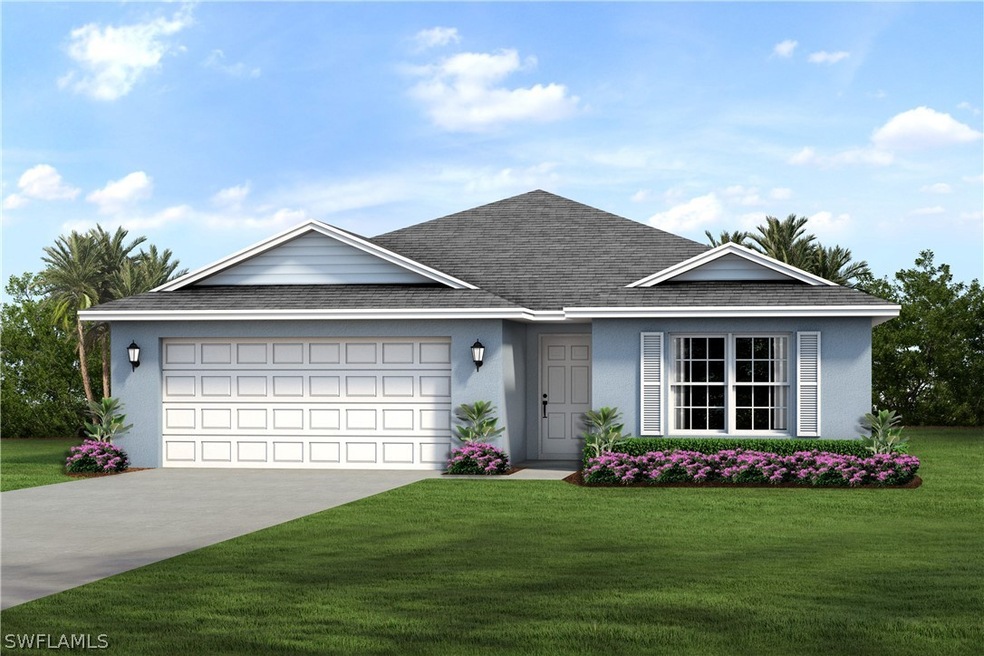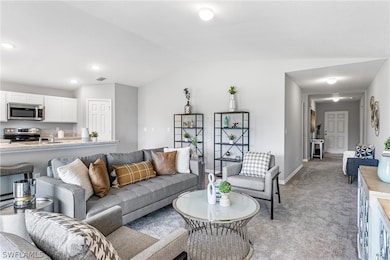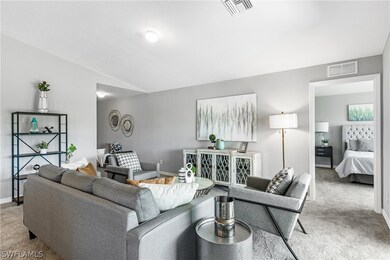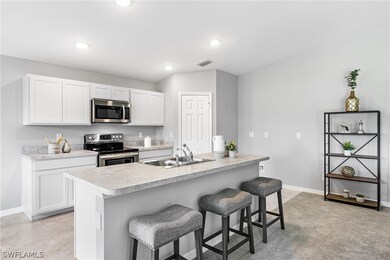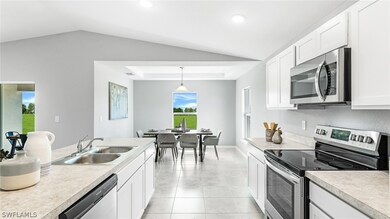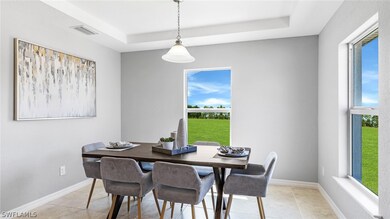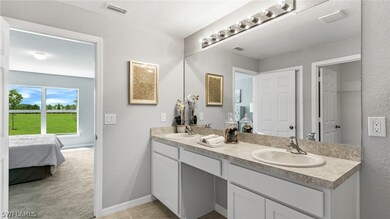
1305 NW 18th Terrace Cape Coral, FL 33993
Mariner NeighborhoodHighlights
- Cathedral Ceiling
- Great Room
- Porch
- Cape Elementary School Rated A-
- No HOA
- 2 Car Attached Garage
About This Home
As of January 2025NEW CONSTRUCTION WITH WARRANTY! The Gasparilla is a spacious home with 1,810 sq ft of living area featuring an open great room with vaulted ceiling and sliding glass doors to the covered lanai, kitchen with a large freestanding island and walk-in pantry, and dining room with tray ceiling that creates a generous space for gathering and entertaining. You’ll love the expansive primary suite with its large walk-in closet and private bathroom boasting a dual-sink vanity, linen closet, and large shower. At the front of the home, two bedrooms share the guest bathroom. The fourth bedroom is ideal for additional guests or a private home office or retreat. This home boasts hurricane-impact windows and doors, designer cabinetry in the kitchen and bathrooms, a stainless steel range, microwave, and dishwasher, and an attached two-car garage.
Home Details
Home Type
- Single Family
Est. Annual Taxes
- $834
Year Built
- Built in 2024 | Under Construction
Lot Details
- 10,019 Sq Ft Lot
- Lot Dimensions are 80 x 125 x 80 x 125
- South Facing Home
- Rectangular Lot
- Sprinkler System
- Property is zoned R1-D
Parking
- 2 Car Attached Garage
Home Design
- Shingle Roof
- Stucco
Interior Spaces
- 1,810 Sq Ft Home
- 1-Story Property
- Cathedral Ceiling
- Great Room
- Combination Dining and Living Room
- Washer and Dryer Hookup
Kitchen
- Range
- Microwave
- Dishwasher
- Kitchen Island
Flooring
- Carpet
- Tile
Bedrooms and Bathrooms
- 4 Bedrooms
- Walk-In Closet
- 2 Full Bathrooms
- Dual Sinks
- Shower Only
- Separate Shower
Home Security
- Impact Glass
- Fire and Smoke Detector
Outdoor Features
- Open Patio
- Porch
Utilities
- Central Heating and Cooling System
- Well
- Septic Tank
- Cable TV Available
Community Details
- No Home Owners Association
- Cape Coral Subdivision
Listing and Financial Details
- Legal Lot and Block 37 / 2940
- Assessor Parcel Number 34-43-23-C4-02940.0370
Map
Home Values in the Area
Average Home Value in this Area
Property History
| Date | Event | Price | Change | Sq Ft Price |
|---|---|---|---|---|
| 09/26/2025 09/26/25 | Pending | -- | -- | -- |
| 01/06/2025 01/06/25 | Sold | $336,500 | +0.5% | $186 / Sq Ft |
| 12/31/2024 12/31/24 | Pending | -- | -- | -- |
| 11/01/2024 11/01/24 | Price Changed | $334,700 | -0.1% | $185 / Sq Ft |
| 10/16/2024 10/16/24 | For Sale | $334,990 | 0.0% | $185 / Sq Ft |
| 09/27/2024 09/27/24 | Pending | -- | -- | -- |
| 09/05/2024 09/05/24 | Price Changed | $334,990 | -0.6% | $185 / Sq Ft |
| 08/30/2024 08/30/24 | Price Changed | $336,990 | -0.9% | $186 / Sq Ft |
| 08/22/2024 08/22/24 | For Sale | $339,990 | 0.0% | $188 / Sq Ft |
| 06/18/2024 06/18/24 | For Sale | $339,990 | +818.9% | $188 / Sq Ft |
| 07/18/2023 07/18/23 | Sold | $37,000 | -7.5% | -- |
| 07/14/2023 07/14/23 | Pending | -- | -- | -- |
| 05/11/2023 05/11/23 | Pending | -- | -- | -- |
| 04/21/2023 04/21/23 | For Sale | $40,000 | 0.0% | -- |
| 03/22/2023 03/22/23 | For Sale | $40,000 | -- | -- |
Tax History
| Year | Tax Paid | Tax Assessment Tax Assessment Total Assessment is a certain percentage of the fair market value that is determined by local assessors to be the total taxable value of land and additions on the property. | Land | Improvement |
|---|---|---|---|---|
| 2024 | $924 | $30,749 | $30,749 | -- |
| 2023 | $834 | $24,190 | $24,190 | $0 |
| 2022 | $558 | $8,910 | $0 | $0 |
| 2021 | $496 | $8,100 | $8,100 | $0 |
| 2020 | $473 | $9,000 | $9,000 | $0 |
| 2019 | $450 | $10,000 | $10,000 | $0 |
| 2018 | $441 | $10,000 | $10,000 | $0 |
| 2017 | $415 | $10,821 | $10,821 | $0 |
| 2016 | $362 | $6,800 | $6,800 | $0 |
| 2015 | $331 | $6,300 | $6,300 | $0 |
| 2014 | $272 | $5,922 | $5,922 | $0 |
| 2013 | -- | $4,200 | $4,200 | $0 |
Mortgage History
| Date | Status | Loan Amount | Loan Type |
|---|---|---|---|
| Open | $330,404 | FHA |
Deed History
| Date | Type | Sale Price | Title Company |
|---|---|---|---|
| Special Warranty Deed | $336,500 | Cah Title | |
| Warranty Deed | $35,000 | Townsend Title | |
| Warranty Deed | $31,000 | Townsend Title |
Similar Homes in Cape Coral, FL
Source: Florida Gulf Coast Multiple Listing Service
MLS Number: 224052350
APN: 34-43-23-C4-02940.0370
- 1304 NW 18th Terrace
- 1246 NW 19th St
- 1242 NW 18th St
- 1720 NW 14th Place
- 1226 NW 19th Terrace
- 1701 NW 14th Ave
- 1241 NW 20th St
- 2010 NW 13th Place
- 1229 NW 20th St
- 1202 NW 18th Terrace
- 1520 NW 19th Terrace
- 1403 NW 17th St
- 1803 E Chiquita Blvd N
- 1415 NW 17th St Unit 23
- 1423 NW 20th Terrace
- 1209 NW 20th St
- 1427 NW 17th St
- 1246 NW 21st St
- 2004 NW 15th Place Unit 8
- 1723 NW 12th Ave
