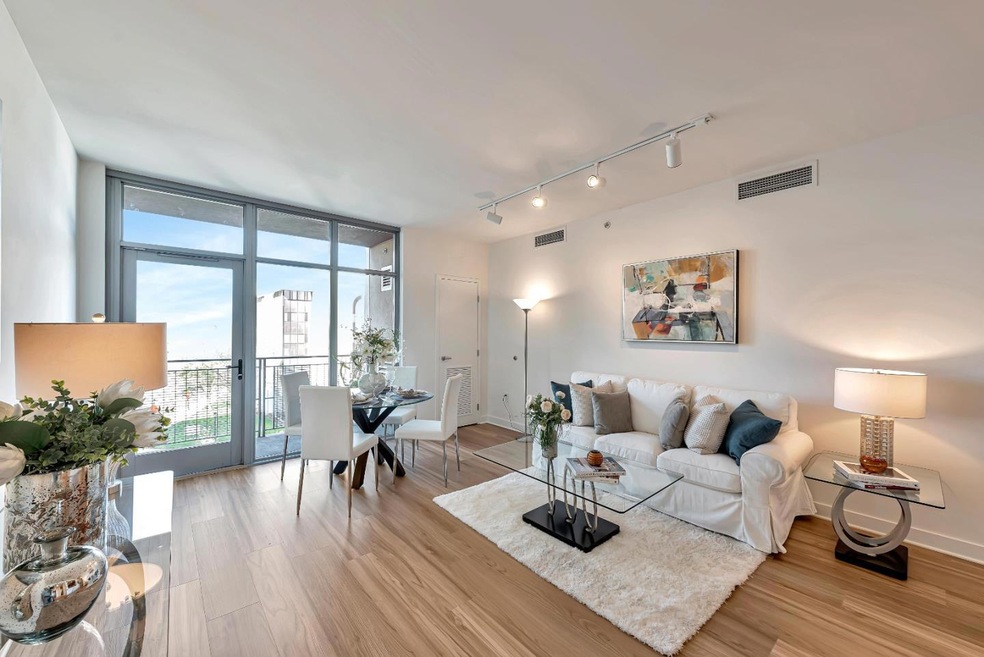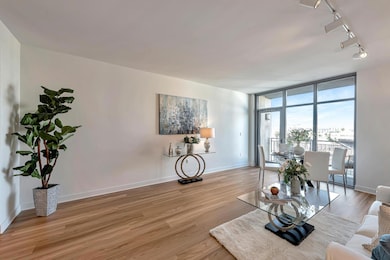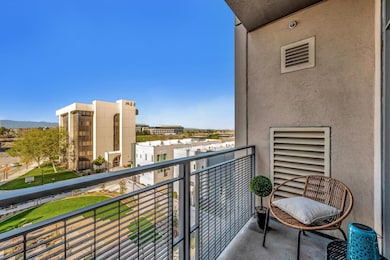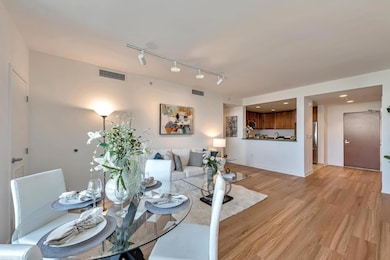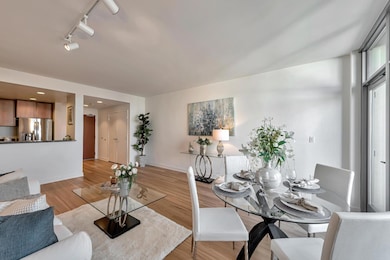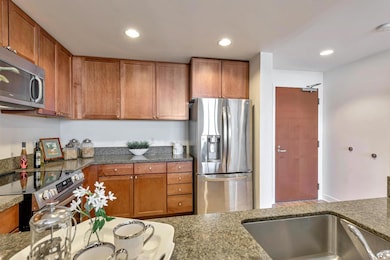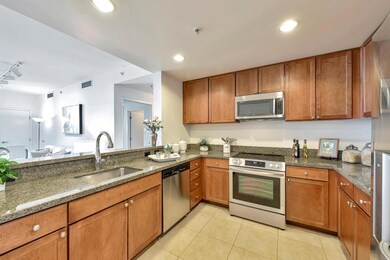
City Heights at Pellier Park 175 W Saint James St Unit 604 San Jose, CA 95110
Downtown San Jose NeighborhoodHighlights
- Fitness Center
- 4-minute walk to St. James Station Northbound
- Granite Countertops
- View of Hills
- High Ceiling
- Meeting Room
About This Home
As of June 2024Fresh and bright in the heart of downtown San Jose! This unit in the desirable City Heights building provides floor-to-ceiling windows in the living room and a balcony to enjoy the beautiful sunsets and distant hills. The open-concept kitchen has stainless steel appliances, granite counters, and a handy bar for entertaining. A spacious bathroom, full-size washer/dryer, and walk-in closet in the primary bedroom. New flooring and paint, new range, new furnace/ac this unit has been lovingly maintained by the original owner. Just around the corner is vibrant San Pedro Market with tons of dining options, easy access to transit, and the airport. Car commuters have one dedicated covered parking spot, and bike storage is available. The secure building has a gym, meeting room, and park just outside for those with a pet. Nearby is the SAP Center, SJSU, parks and access to the Guadalupe River Trail. Make this your home in a fantastic location today! HOA covers all utilities except PGE, includes fiber internet.
Property Details
Home Type
- Condominium
Est. Annual Taxes
- $6,954
Year Built
- Built in 2006
HOA Fees
- $721 Monthly HOA Fees
Parking
- 1 Car Garage
- Secured Garage or Parking
- Assigned Parking
Home Design
- Concrete Perimeter Foundation
Interior Spaces
- 904 Sq Ft Home
- 1-Story Property
- High Ceiling
- Views of Hills
Kitchen
- Breakfast Bar
- Electric Oven
- Microwave
- Dishwasher
- Granite Countertops
Flooring
- Carpet
- Tile
- Vinyl
Bedrooms and Bathrooms
- 1 Bedroom
- Walk-In Closet
- 1 Full Bathroom
- Bathtub with Shower
Laundry
- Laundry in unit
- Washer and Dryer
Outdoor Features
Utilities
- Forced Air Heating and Cooling System
- Fiber Optics Available
Listing and Financial Details
- Assessor Parcel Number 259-57-040
Community Details
Overview
- Association fees include garbage, insurance - structure, maintenance - common area, maintenance - exterior, water / sewer
- City Heights At Pellier Park Association
- Built by City Heights
- Greenbelt
Amenities
- Meeting Room
- Elevator
Recreation
Security
- Controlled Access
Map
About City Heights at Pellier Park
Home Values in the Area
Average Home Value in this Area
Property History
| Date | Event | Price | Change | Sq Ft Price |
|---|---|---|---|---|
| 06/17/2024 06/17/24 | Sold | $570,000 | -4.8% | $631 / Sq Ft |
| 05/22/2024 05/22/24 | Pending | -- | -- | -- |
| 04/29/2024 04/29/24 | Price Changed | $599,000 | -3.4% | $663 / Sq Ft |
| 04/02/2024 04/02/24 | For Sale | $620,000 | -- | $686 / Sq Ft |
Tax History
| Year | Tax Paid | Tax Assessment Tax Assessment Total Assessment is a certain percentage of the fair market value that is determined by local assessors to be the total taxable value of land and additions on the property. | Land | Improvement |
|---|---|---|---|---|
| 2023 | $6,954 | $555,490 | $361,071 | $194,419 |
| 2022 | $6,911 | $544,599 | $353,992 | $190,607 |
| 2021 | $6,785 | $533,921 | $347,051 | $186,870 |
| 2020 | $6,672 | $528,447 | $343,493 | $184,954 |
| 2019 | $6,548 | $518,086 | $336,758 | $181,328 |
| 2018 | $6,491 | $507,928 | $330,155 | $177,773 |
| 2017 | $6,442 | $497,970 | $323,682 | $174,288 |
| 2016 | $6,300 | $488,207 | $317,336 | $170,871 |
| 2015 | $5,902 | $452,000 | $293,800 | $158,200 |
| 2014 | -- | $398,000 | $258,700 | $139,300 |
Mortgage History
| Date | Status | Loan Amount | Loan Type |
|---|---|---|---|
| Open | $370,000 | New Conventional | |
| Previous Owner | $13,200 | Unknown | |
| Previous Owner | $352,000 | Purchase Money Mortgage | |
| Previous Owner | $6,500 | Unknown |
Deed History
| Date | Type | Sale Price | Title Company |
|---|---|---|---|
| Grant Deed | $570,000 | Cornerstone Title | |
| Grant Deed | $440,000 | First American Title Company |
Similar Homes in San Jose, CA
Source: MLSListings
MLS Number: ML81958994
APN: 259-57-040
- 175 W Saint James St Unit 607
- 188 W Saint James St Unit 10603
- 188 W Saint James St Unit 10510
- 208 Terraine St
- 46 W Julian St Unit 527
- 46 W Julian St Unit 408
- 1 E Julian St Unit 318
- 1 E Julian St Unit 208
- 30 E Julian St Unit 212
- 38 N Almaden Blvd Unit 1215
- 38 N Almaden Blvd Unit 705
- 38 N Almaden Blvd Unit 323
- 38 N Almaden Blvd Unit 1011
- 38 N Almaden Blvd Unit 416
- 38 N Almaden Blvd Unit 516
- 38 N Almaden Blvd Unit 1720
- 38 N Almaden Blvd Unit 1702
- 38 N Almaden Blvd Unit 716
- 36 Ryland Park Way
- 1 1
