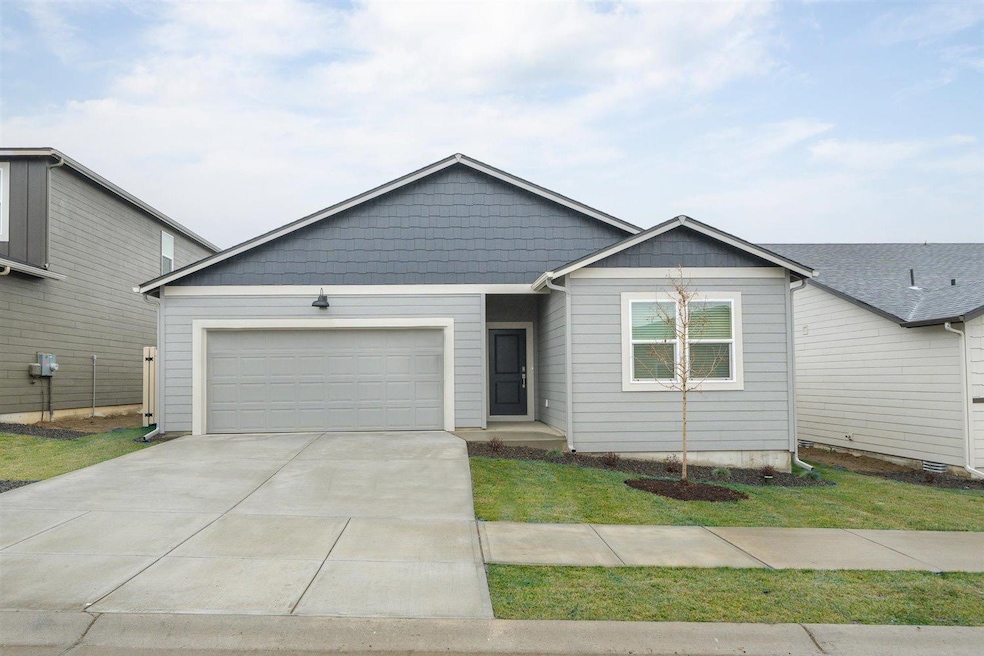
3942 S Wapiti Ln Spokane Valley, WA 99206
Chester NeighborhoodHighlights
- New Construction
- Solid Surface Countertops
- Kitchen Island
- Traditional Architecture
- 2 Car Attached Garage
- Programmable Thermostat
About This Home
As of March 2025Introducing the Cali by D.R. Horton, a sought-after single-story floor plan. This charming 4-bedroom, 2-bathroom home features an open layout designed for modern living and entertaining. The spacious kitchen is a true centerpiece, offering quartz countertops, stainless steel appliances including an electric stove, microwave, and dishwasher, and an oversized island perfect for gathering. The inviting primary suite provides a serene retreat, complete with a private bath featuring double sinks and a walk-in shower. Three additional bedrooms are thoughtfully arranged to balance convenience and privacy. This one-story design maximizes living space, with the open-concept kitchen seamlessly overlooking the living and dining areas, as well as the covered outdoor patio. The primary suite is positioned at the back of the home for ultimate privacy, while two bedrooms share a second bathroom, and the fourth bedroom is conveniently located near the laundry room.
Home Details
Home Type
- Single Family
Est. Annual Taxes
- $1,040
Year Built
- Built in 2024 | New Construction
Lot Details
- 5,250 Sq Ft Lot
HOA Fees
- $50 Monthly HOA Fees
Parking
- 2 Car Attached Garage
Home Design
- Traditional Architecture
Interior Spaces
- 1,797 Sq Ft Home
- 1-Story Property
Kitchen
- Free-Standing Range
- Microwave
- Dishwasher
- Kitchen Island
- Solid Surface Countertops
- Disposal
Bedrooms and Bathrooms
- 4 Bedrooms
- 2 Bathrooms
Utilities
- Forced Air Heating System
- Heat Pump System
- Hot Water Heating System
- Programmable Thermostat
Community Details
- Built by D.R. Horton
- Elk Meadows Estates Subdivision
Listing and Financial Details
- Assessor Parcel Number 45341.2799
Map
Home Values in the Area
Average Home Value in this Area
Property History
| Date | Event | Price | Change | Sq Ft Price |
|---|---|---|---|---|
| 03/10/2025 03/10/25 | Sold | $459,995 | 0.0% | $256 / Sq Ft |
| 02/08/2025 02/08/25 | Pending | -- | -- | -- |
| 11/20/2024 11/20/24 | For Sale | $459,995 | -- | $256 / Sq Ft |
Tax History
| Year | Tax Paid | Tax Assessment Tax Assessment Total Assessment is a certain percentage of the fair market value that is determined by local assessors to be the total taxable value of land and additions on the property. | Land | Improvement |
|---|---|---|---|---|
| 2024 | $1,040 | $95,000 | $95,000 | -- |
| 2023 | $136 | $80,000 | $80,000 | $0 |
| 2022 | $0 | $13,150 | $13,150 | $0 |
Mortgage History
| Date | Status | Loan Amount | Loan Type |
|---|---|---|---|
| Open | $436,995 | New Conventional |
Deed History
| Date | Type | Sale Price | Title Company |
|---|---|---|---|
| Warranty Deed | $459,996 | None Listed On Document | |
| Quit Claim Deed | $313 | None Listed On Document |
Similar Homes in the area
Source: Spokane Association of REALTORS®
MLS Number: 202425792
APN: 45341.2799
- 3671 S Clinton Rd
- 3656 S Clinton Rd
- 3640 S Clinton Rd
- 3704 S Keller Ln
- 3690 S Keller Ln
- 3680 S Keller Ln
- 3757 S Keller Ln
- 3668 S Keller Ln
- 3657 S Keller Ln
- 3656 S Keller Ln
- 3735 S Keller Ln
- 3645 S Keller Ln
- 3644 S Keller Ln
- 3681 S Keller Ln
- 3617 S Keller Ln
- 3669 S Keller Ln
- 3869 S Wapiti Ln
- 3616 S Keller Ln
- 3583 S Keller Ln
- 3582 S Keller Ln






