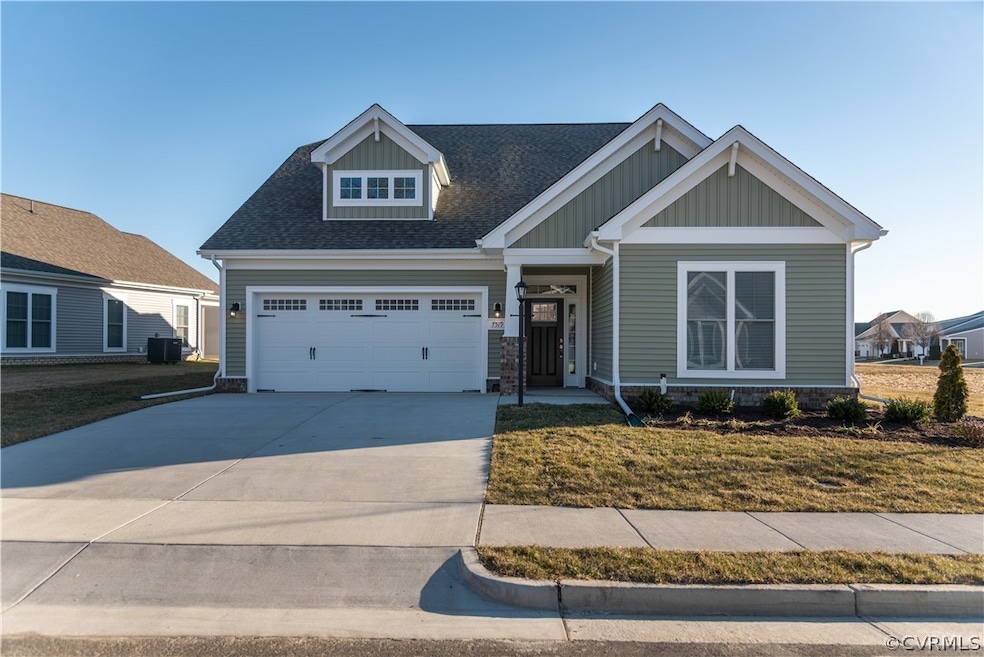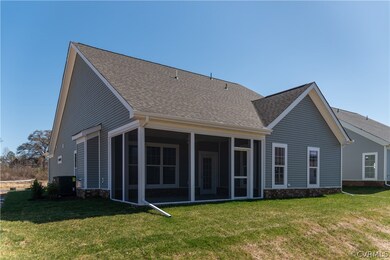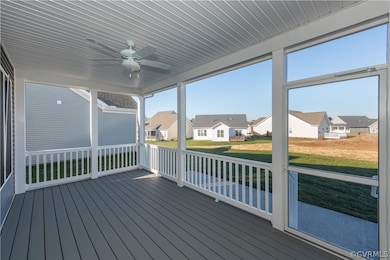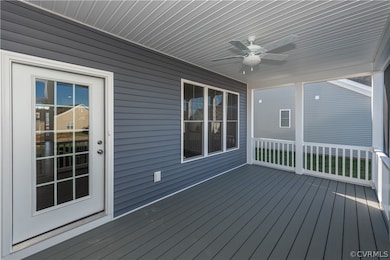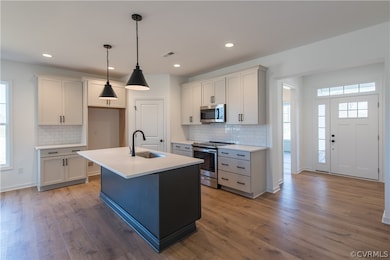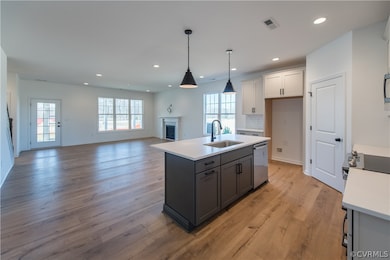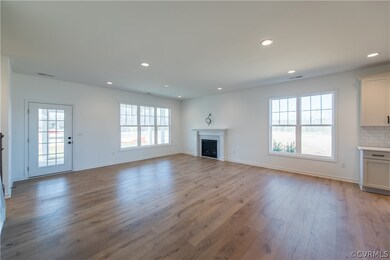
9442 Widthby Rd Chesterfield, VA 23832
Hampton Park NeighborhoodEstimated payment $4,024/month
Highlights
- Fitness Center
- In Ground Pool
- Craftsman Architecture
- Under Construction
- Senior Community
- Clubhouse
About This Home
CONSTRUCTION STARTED! Move-in ready this Spring/Summer! The Azalea with 2 bedrooms on the main level and 1 upstairs is fast becoming a favorite Eagle plan! The Primary Suite has a huge walk-in closet, and a large tiled shower w/ bench seat. The 2nd Bedroom on the main level is adjacent to the 2nd full Bath with access to ample closet space. Entertain in the "heart" of this home with the open concept Kitchen, Dining, and Family Room spaces. The Family Room has a gas fire place and opens onto the roomy screened-in Porch. The kitchen has a large island, plus a walk-in pantry. Upstairs is the perfect spot for company, or working from home with the 3rd Bedroom, 3rd full Bath and a spacious Loft. This home also has tons of conditioned/unfinished storage! You don't want to miss out on one of the final opportunities at Kenbrook at Harpers Mill!
Home Details
Home Type
- Single Family
Year Built
- Built in 2024 | Under Construction
HOA Fees
- $222 Monthly HOA Fees
Parking
- 2 Car Attached Garage
- Oversized Parking
- Dry Walled Garage
- Garage Door Opener
- Driveway
- Off-Street Parking
Home Design
- Craftsman Architecture
- Brick Exterior Construction
- Frame Construction
- Shingle Roof
- Vinyl Siding
Interior Spaces
- 2,006 Sq Ft Home
- 2-Story Property
- Wired For Data
- High Ceiling
- Recessed Lighting
- Gas Fireplace
- Dining Area
- Screened Porch
- Crawl Space
- Fire and Smoke Detector
- Washer and Dryer Hookup
Kitchen
- Eat-In Kitchen
- Oven
- Gas Cooktop
- Microwave
- Dishwasher
- Kitchen Island
- Granite Countertops
- Disposal
Flooring
- Wood
- Partially Carpeted
- Ceramic Tile
- Vinyl
Bedrooms and Bathrooms
- 3 Bedrooms
- Primary Bedroom on Main
- 3 Full Bathrooms
- Double Vanity
Pool
- In Ground Pool
- Outdoor Pool
Schools
- Winterpock Elementary School
- Bailey Bridge Middle School
- Cosby High School
Utilities
- Forced Air Heating and Cooling System
- Heating System Uses Natural Gas
- Vented Exhaust Fan
- Water Heater
- High Speed Internet
- Cable TV Available
Additional Features
- ENERGY STAR Qualified Appliances
- Exterior Lighting
- Sprinkler System
Listing and Financial Details
- Tax Lot 28-7
- Assessor Parcel Number 714661875300000
Community Details
Overview
- Senior Community
- Harpers Mill Subdivision
Amenities
- Common Area
- Clubhouse
Recreation
- Sport Court
- Community Playground
- Fitness Center
- Community Pool
Map
Home Values in the Area
Average Home Value in this Area
Property History
| Date | Event | Price | Change | Sq Ft Price |
|---|---|---|---|---|
| 04/04/2025 04/04/25 | Pending | -- | -- | -- |
| 09/18/2024 09/18/24 | Price Changed | $577,613 | -0.1% | $288 / Sq Ft |
| 04/25/2024 04/25/24 | Price Changed | $578,423 | 0.0% | $288 / Sq Ft |
| 04/25/2024 04/25/24 | For Sale | $578,423 | +0.1% | $288 / Sq Ft |
| 04/01/2024 04/01/24 | Pending | -- | -- | -- |
| 03/04/2024 03/04/24 | For Sale | $577,613 | -- | $288 / Sq Ft |
Similar Homes in the area
Source: Central Virginia Regional MLS
MLS Number: 2404987
- 9036 Tregeare Rd
- 8907 Tregeare Rd
- 9054 Hereford Ct
- 8800 Pima Terrace
- 9101 Verneham Ct
- 16001 Abelson Way
- 16000 Cambian Ln
- 16025 Abelson Way
- 16009 Abelson Way
- 16005 Abelson Way
- 16040 Abelson Way
- 8749 Whitman Dr
- 8737 Whitman Dr
- 9249 Saxsawn Ln
- 9019 Forge Gate Ln
- 8525 Amington Ln
- 8442 Timberstone Dr
- 15507 Crowden Rd
- 8619 Centerline Dr
- 8631 Centerline Dr
