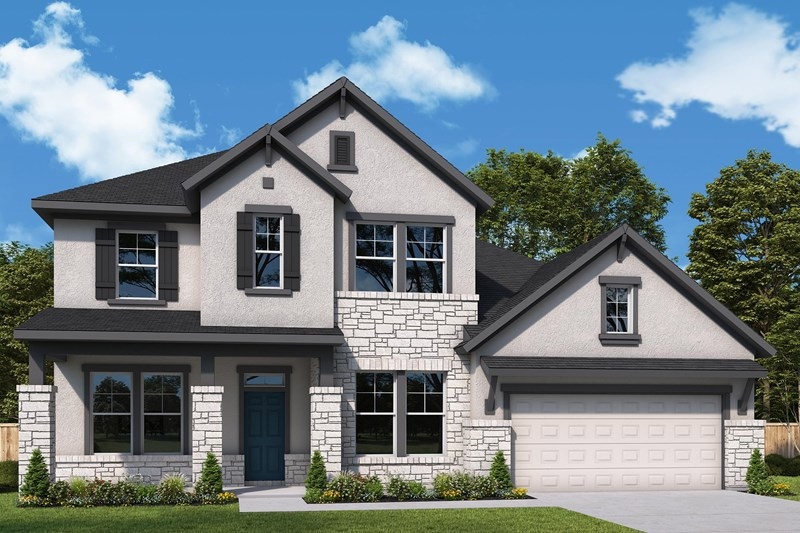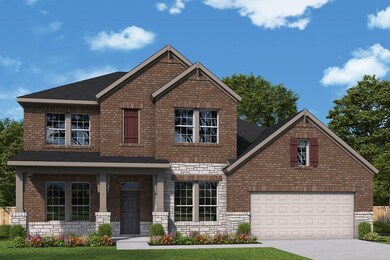
Emmett San Marcos, TX 78666
Estimated payment $3,850/month
Highlights
- New Construction
- Community Pool
- Park
- Clubhouse
- Community Playground
- Trails
About This Home
Vibrant gathering spaces and streamlined conveniences contribute to the contemporary appeal of The Emmett floor plan by David Weekley Homes in San Marcos, Texas. Growing minds and unique decorative styles will have a superb place to call their own in the beautiful guest suite and junior bedrooms. Design a family movie theater or game room in the upstairs retreat and a work-from-home office in the downstairs study. Soaring ceilings and sleek spaces for living and dining make the open floor plan a beautiful place to play host. Ample storage and effortless style make the kitchen perfect for hosting memorable holiday feasts. Your deluxe Owner’s Retreat presents a glamorous place to refresh at the end of each day, and includes a spa-inspired en suite bathroom and a large walk-in closet. There’s no better place to enjoy a leisurely evening than in the shade of your classic covered patio and welcoming covered front porch. Ask our Internet Advisor about the garage configuration and the built-in features of this extraordinary new home in La Cima.
Home Details
Home Type
- Single Family
Parking
- 2 Car Garage
Home Design
- New Construction
- Ready To Build Floorplan
- Emmett Plan
Interior Spaces
- 3,420 Sq Ft Home
- 2-Story Property
- Basement
Bedrooms and Bathrooms
- 5 Bedrooms
Community Details
Overview
- Built by David Weekley Homes
- La Cima Subdivision
Amenities
- Clubhouse
- Community Center
Recreation
- Community Playground
- Community Pool
- Park
- Trails
Sales Office
- 123 Puppy Dog Pass
- San Marcos, TX 78666
- 512-614-7730
- Builder Spec Website
Map
Home Values in the Area
Average Home Value in this Area
Property History
| Date | Event | Price | Change | Sq Ft Price |
|---|---|---|---|---|
| 03/26/2025 03/26/25 | For Sale | $584,990 | -- | $171 / Sq Ft |
Similar Homes in San Marcos, TX
- 845 Teakmill Trail
- 123 Puppy Dog Pass
- 123 Puppy Dog Pass
- 123 Puppy Dog Pass
- 123 Puppy Dog Pass
- 123 Puppy Dog Pass
- 123 Puppy Dog Pass
- 123 Puppy Dog Pass
- 123 Puppy Dog Pass
- 123 Puppy Dog Pass
- 733 Teakmill Trail
- 704 Teakmill Trail
- 932 Teakmill Trail
- 535 Teakmill Trail
- 213 Knockout Rose Dr
- 305 Missouri Primrose Ln
- 125 Horseherb Way
- 324 Puppy Dog Pass
- 130 Horseherb Way
- 308 Teakmill Trail



