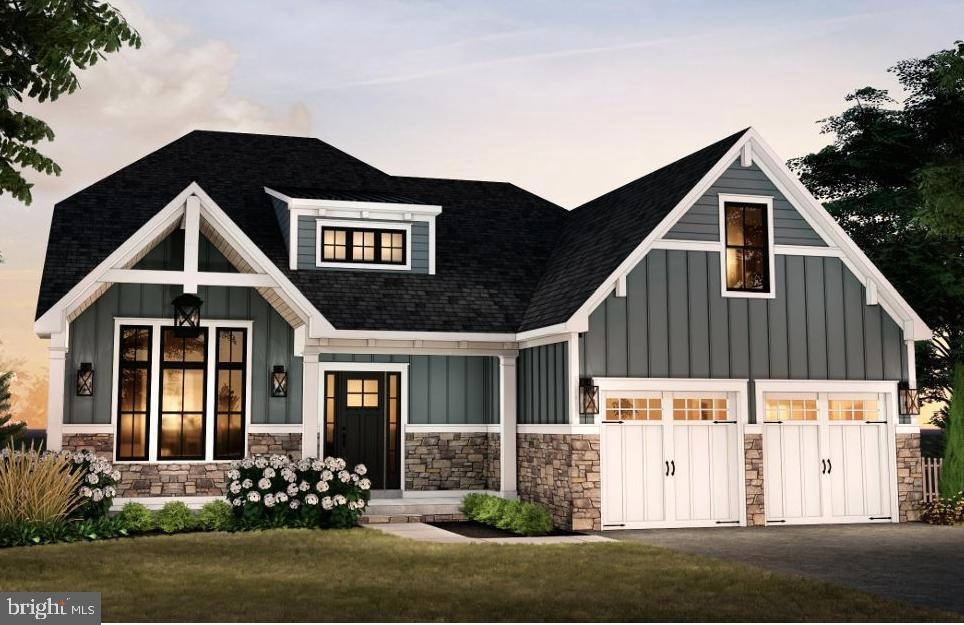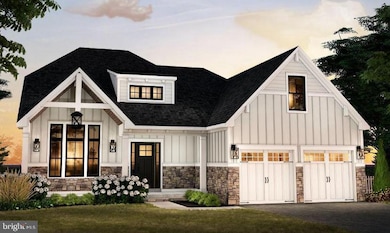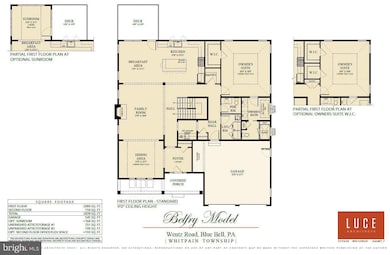
Lot #1 Creamery Cir Blue Bell, PA 19422
Blue Bell NeighborhoodEstimated payment $9,013/month
Highlights
- New Construction
- Gourmet Kitchen
- Wood Flooring
- Blue Bell Elementary School Rated A
- Colonial Architecture
- Upgraded Countertops
About This Home
GP Custom Homes, a premier homebuilder in Montgomery County is proud to offer "The Belfry Model" in their newest community Silver Lake Farm. Situated in the heart of Blue Bell. This custom home offers 3 bedrooms and 2 1/2 baths with the Primary Suite on the Main Level. This home has everything you would want and more! Their Standard Spec's are well above average with 9' Ft. Ceilings on the first and second floor as well as the basement. Pella doors and windows. Stone Veneer and James Hardie siding. Hardwood though out the first level as well as a custom built foyer staircase with stained oak treads and painted risers. Gourmet Custom Kitchen, with 42" wall cabinets. Quartz counter and island tops with subway tile backsplash. Stainless Steel GE Cafe Appliance Package with 36" gas cooktop, chimney hood, 30" combination wall oven and 24" dishwasher, plus so much more! This private cold-a-sac in the highly acclaimed Wissahickon School District is just what you have been looking for!
Home Details
Home Type
- Single Family
Est. Annual Taxes
- $14,653
Lot Details
- 0.25 Acre Lot
- Property is in excellent condition
Parking
- 2 Car Attached Garage
- Front Facing Garage
Home Design
- New Construction
- Colonial Architecture
- Fiberglass Roof
- Asphalt Roof
- Stone Siding
- Concrete Perimeter Foundation
- HardiePlank Type
Interior Spaces
- 2,839 Sq Ft Home
- Property has 2 Levels
- Crown Molding
- Ceiling height of 9 feet or more
- Basement with some natural light
Kitchen
- Gourmet Kitchen
- Breakfast Area or Nook
- Built-In Oven
- Cooktop with Range Hood
- Dishwasher
- Stainless Steel Appliances
- Upgraded Countertops
Flooring
- Wood
- Carpet
- Tile or Brick
Bedrooms and Bathrooms
- Walk-In Closet
- Walk-in Shower
Utilities
- Forced Air Heating and Cooling System
- Heating System Powered By Leased Propane
- Heating System Powered By Owned Propane
- 200+ Amp Service
- 60+ Gallon Tank
- Public Septic
Community Details
- Property has a Home Owners Association
- Built by GP Custom Homes
- The Belfry Model
Map
Home Values in the Area
Average Home Value in this Area
Property History
| Date | Event | Price | Change | Sq Ft Price |
|---|---|---|---|---|
| 04/18/2025 04/18/25 | For Sale | $1,395,900 | -- | $492 / Sq Ft |
Similar Homes in the area
Source: Bright MLS
MLS Number: PAMC2133680
- Lot #2 Creamery Cir
- Lot #3 Creamery Cir
- 559 & 565 Skippack Pike
- 1040 Skippack Pike
- 1202 Ardway Rd
- 1078 Union Meeting Rd
- 961 Skippack Pike
- 688 Cathcart Rd
- 1542 Pulaski Dr
- 1908 Whitpain Hills Unit 8
- 645 Blue Bell Springs Dr
- LOT 2 Yost Rd
- LOT 1 Yost Rd
- 425 Azalea Dr
- 523 Magnolia Dr
- 3015 Hemlock Dr
- 811 Whitpain Hills
- 415 Delphinium Way
- 102 Muirfield Dr
- 322 Saint Andrews Place



