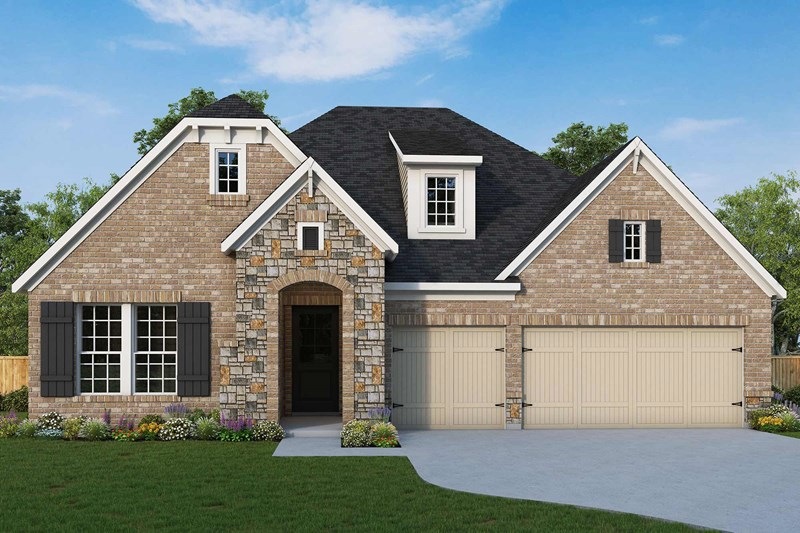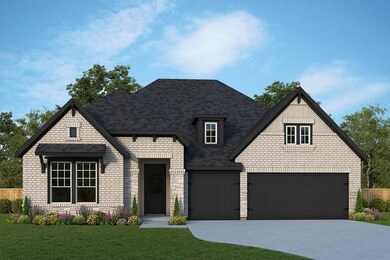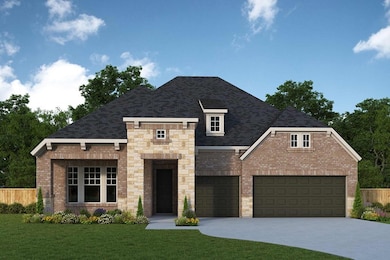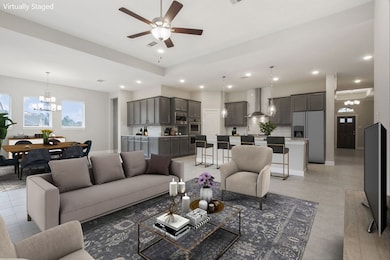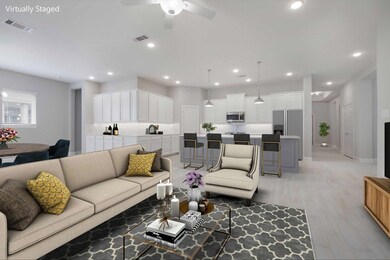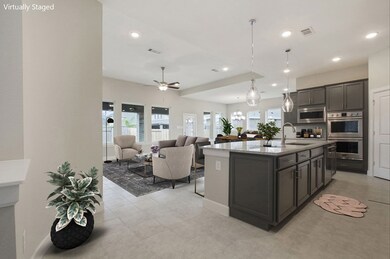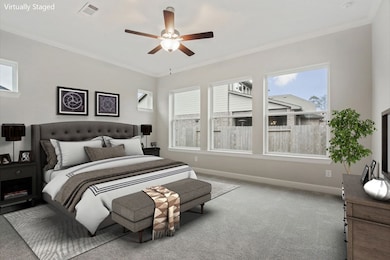
Estimated payment $3,673/month
Highlights
- Golf Course Community
- Community Lake
- Community Pool
- New Construction
- Clubhouse
- Tennis Courts
About This Home
Top-quality craftsmanship shines in The Bynum by David Weekley floor plan. Fulfill your interior design dreams in the open-concept family and dining spaces. The gourmet kitchen at the heart of this home features an oversized corner pantry, full-function island, and extended countertops. Unique decorative styles and blossoming personalities will find wonderful places to grow in the junior bedrooms and private suite. Create a home office, entertainment lounge, or a functional multi-purpose room in the spacious and adaptable study. Leave the outside world behind and lavish in your Owner’s Retreat, featuring a superb Owner’s Bath and a walk-in closet. Relax into your leisurely evenings on the breezy covered porch. Ask our Internet Advisor about the built-in conveniences and available options of this impressive new home in Bridgeland.
Home Details
Home Type
- Single Family
Parking
- 3 Car Garage
Home Design
- New Construction
- Ready To Build Floorplan
- Bynum Plan
Interior Spaces
- 2,564 Sq Ft Home
- 1-Story Property
- Basement
Bedrooms and Bathrooms
- 4 Bedrooms
- 3 Full Bathrooms
Community Details
Overview
- Built by David Weekley Homes
- Prairieland Village 60' Homesites Subdivision
- Community Lake
- Pond in Community
- Greenbelt
Amenities
- Clubhouse
- Community Center
Recreation
- Golf Course Community
- Tennis Courts
- Baseball Field
- Community Basketball Court
- Community Playground
- Community Pool
- Park
- Trails
Sales Office
- 21202 Prince Of Orange Lane
- Cypress, TX 77433
- 713-370-9579
- Builder Spec Website
Map
Home Values in the Area
Average Home Value in this Area
Property History
| Date | Event | Price | Change | Sq Ft Price |
|---|---|---|---|---|
| 03/26/2025 03/26/25 | For Sale | $558,990 | -- | $218 / Sq Ft |
Similar Homes in Cypress, TX
- 21919 Glasswing Dr
- 21931 Glasswing Dr
- 22210 Bushy Matgrass Ln
- 21202 Prince of Orange Ln
- 21202 Prince of Orange Ln
- 21202 Prince of Orange Ln
- 21202 Prince of Orange Ln
- 21202 Prince of Orange Ln
- 21202 Prince of Orange Ln
- 21202 Prince of Orange Ln
- 21202 Prince of Orange Ln
- 21202 Prince of Orange Ln
- 21202 Prince of Orange Ln
- 21202 Prince of Orange Ln
- 21202 Prince of Orange Ln
- 21930 Glasswing Dr
- 21910 Wooded Riparian Ln
- 21207 Flower Nectar Ct
- 21207 Flower Nectar Ct
- 21207 Flower Nectar Ct
