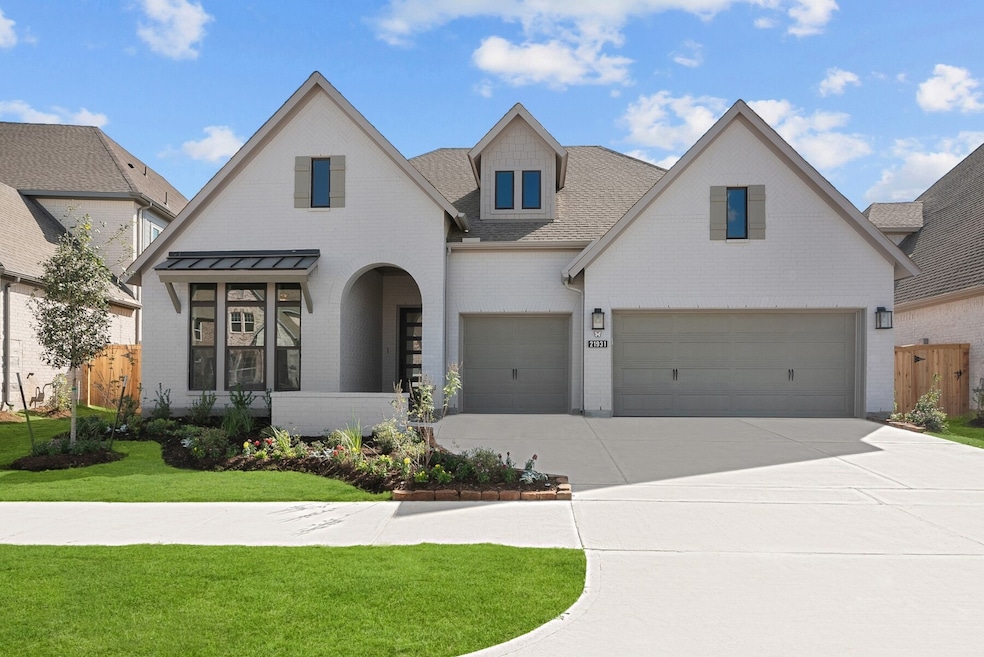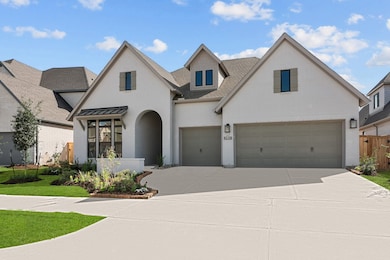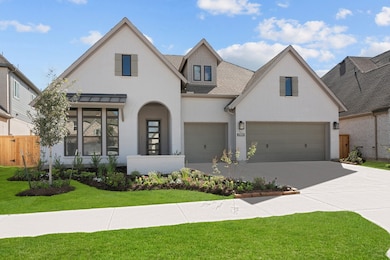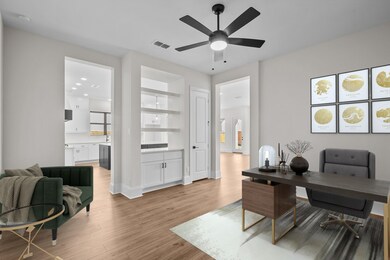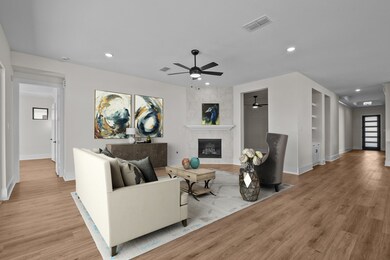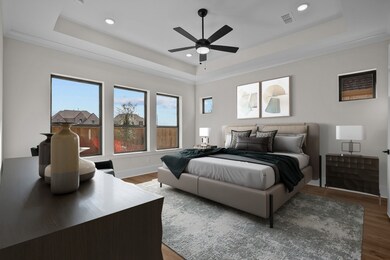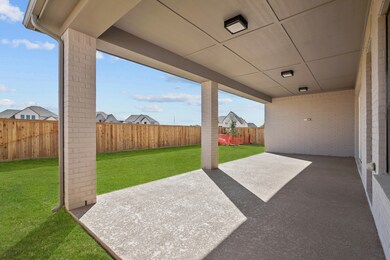
21931 Glasswing Dr Cypress, TX 77433
Bridgeland NeighborhoodEstimated payment $4,516/month
Highlights
- Tennis Courts
- New Construction
- Deck
- Home Theater
- Home Energy Rating Service (HERS) Rated Property
- Hollywood Bathroom
About This Home
This vibrant and innovative one story plan complete with 4 bedrooms, a study and a media or tv rm is stunning Exterior colors are contrasting shades of gray including gray painted brick with 2 accent colors in a darker gray A large study as well as an open media/craft rm is located across from kitchen island in the hub of the home back secondary bedrooms with a hall big enough for a desk for children's home work or a more isolated work from home desk area. Large front secondary bedroom and bath borders very private library or study. Family and dining room is flooded with natural sun light and a very cozy corner fireplace Your will open the expansive sliding glass doors on to the out door living perfect for family and friends to have a cookout and back yard big enough for a small pool this home lives large feeling much bigger than 3100 sq ft Located in Prairieland in Bridgeland , this is a must see with upgraded floors and appliances.
Home Details
Home Type
- Single Family
Year Built
- Built in 2024 | New Construction
Lot Details
- 8,584 Sq Ft Lot
- Lot Dimensions are 68x130
- Sprinkler System
- Back Yard Fenced and Side Yard
HOA Fees
- $107 Monthly HOA Fees
Parking
- 3 Car Attached Garage
Home Design
- Brick Exterior Construction
- Slab Foundation
- Composition Roof
Interior Spaces
- 3,160 Sq Ft Home
- 1-Story Property
- Ceiling Fan
- Free Standing Fireplace
- Gas Log Fireplace
- Family Room Off Kitchen
- Living Room
- Open Floorplan
- Home Theater
- Home Office
- Utility Room
- Washer and Gas Dryer Hookup
- Fire and Smoke Detector
Kitchen
- Walk-In Pantry
- Double Convection Oven
- Gas Oven
- Gas Cooktop
- Microwave
- Dishwasher
- Kitchen Island
- Granite Countertops
- Pots and Pans Drawers
- Disposal
Bedrooms and Bathrooms
- 4 Bedrooms
- 3 Full Bathrooms
- Double Vanity
- Soaking Tub
- Hollywood Bathroom
- Separate Shower
Eco-Friendly Details
- Home Energy Rating Service (HERS) Rated Property
- ENERGY STAR Qualified Appliances
- Energy-Efficient Windows with Low Emissivity
- Energy-Efficient HVAC
- Energy-Efficient Insulation
- Energy-Efficient Thermostat
- Ventilation
Outdoor Features
- Tennis Courts
- Deck
- Covered patio or porch
Schools
- Richard T Mcreavy Elementary School
- Waller Junior High School
- Waller High School
Utilities
- Forced Air Zoned Heating and Cooling System
- Heating System Uses Gas
- Programmable Thermostat
Listing and Financial Details
- Seller Concessions Offered
Community Details
Overview
- Planning Community Association, Phone Number (281) 870-0585
- Built by David Weekley Homes
- Bridgeland Subdivision
Recreation
- Community Pool
Map
Home Values in the Area
Average Home Value in this Area
Property History
| Date | Event | Price | Change | Sq Ft Price |
|---|---|---|---|---|
| 04/14/2025 04/14/25 | For Sale | $669,990 | -- | $212 / Sq Ft |
Similar Homes in Cypress, TX
Source: Houston Association of REALTORS®
MLS Number: 91503615
- 21919 Glasswing Dr
- 21931 Glasswing Dr
- 22210 Bushy Matgrass Ln
- 21202 Prince of Orange Ln
- 21202 Prince of Orange Ln
- 21202 Prince of Orange Ln
- 21202 Prince of Orange Ln
- 21202 Prince of Orange Ln
- 21202 Prince of Orange Ln
- 21202 Prince of Orange Ln
- 21202 Prince of Orange Ln
- 21202 Prince of Orange Ln
- 21202 Prince of Orange Ln
- 21202 Prince of Orange Ln
- 21202 Prince of Orange Ln
- 21930 Glasswing Dr
- 21910 Wooded Riparian Ln
- 21207 Flower Nectar Ct
- 21207 Flower Nectar Ct
- 21207 Flower Nectar Ct
