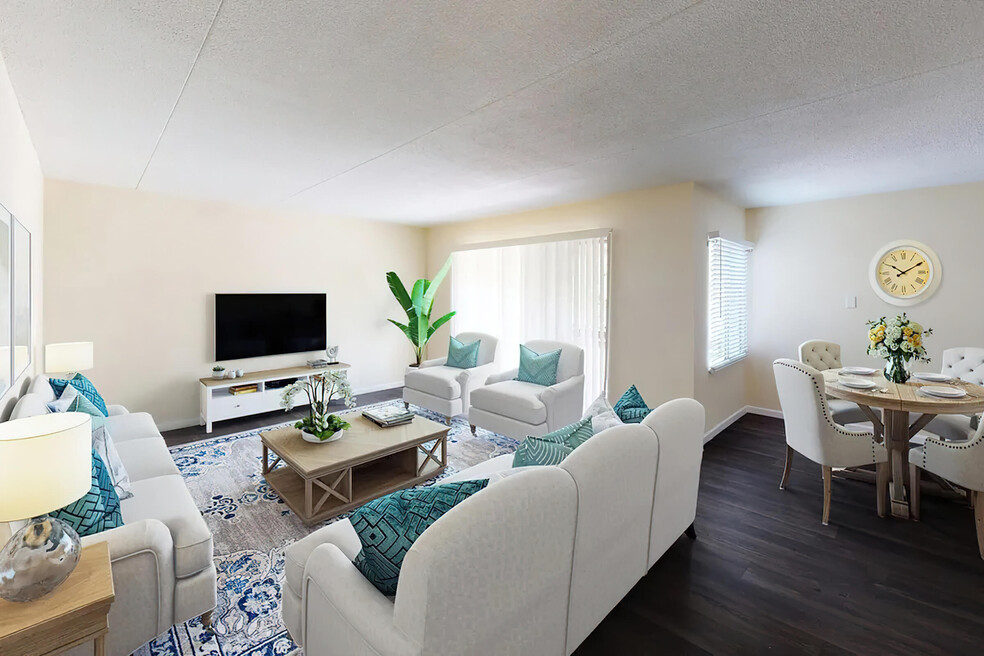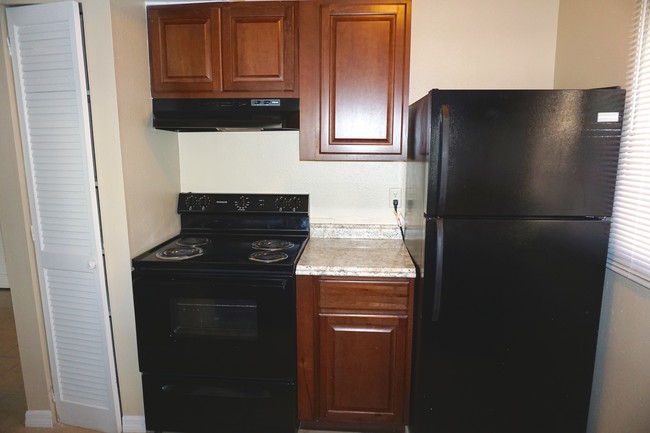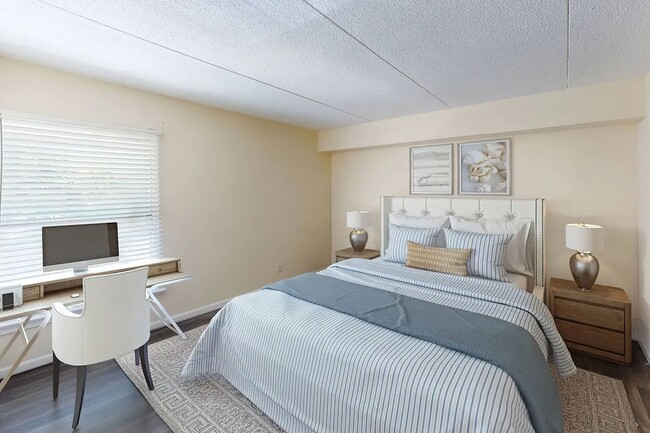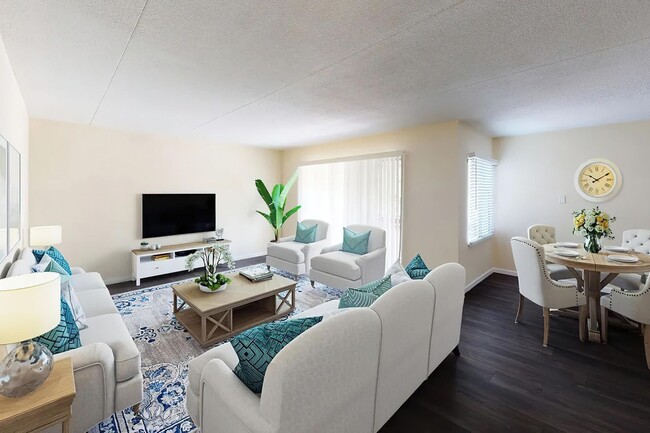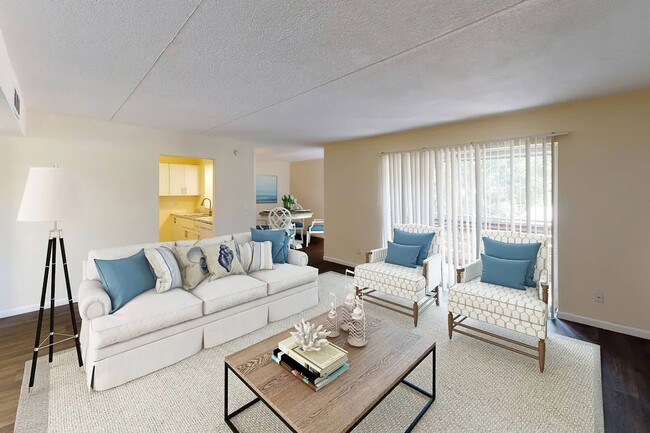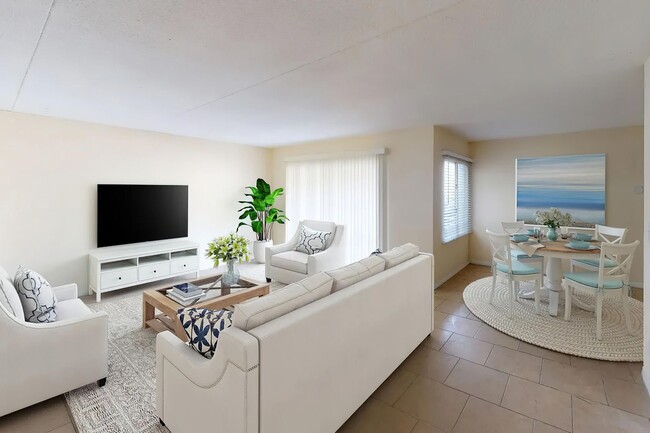About Renaissance at Strawberry Creek
We are proud to offer a variety of one, two, and three bedroom apartments for rent that are sure to fit your needs. Each apartment home was designed to be cozy but convenient. The amenities that are featured in each home are carpeted floors, mini blinds, and a refrigerator. No matter the time of year, you can always be at the perfect temperature with central air and heating.
Here at Renaissance at Strawberry Creek, we want to make your active lifestyle as relaxed as possible. Come and spend time in our clubhouse or make waves outside in our shimmering swimming pool. Residents and their four-legged friends can enjoy the beautiful landscaping as well as the pet waste stations scattered throughout the community. Call to schedule a tour with our lovely management team today!
Renaissance at Strawberry Creek is an apartment located in Duval County, the 32211 Zip Code, and the Arlington Heights Elementary School, Arlington Middle School, and Terry Parker High School attendance zone.

Pricing and Floor Plans
1 Bedroom
1/1RH W/D
$1,059
1 Bed, 1 Bath, 725 Sq Ft
/assets/images/102/property-no-image-available.png
| Unit | Price | Sq Ft | Availability |
|---|---|---|---|
| H202 | $1,059 | 725 | Now |
| H101 | $1,059 | 725 | Now |
| N301 | $1,059 | 725 | Now |
1/1RH
$1,059 - $1,175
1 Bed, 1 Bath, 725 Sq Ft
/assets/images/102/property-no-image-available.png
| Unit | Price | Sq Ft | Availability |
|---|---|---|---|
| G302 | $1,059 | 725 | Now |
| G301 | $1,059 | 725 | Now |
1/1RHG W/D
$1,059
1 Bed, 1 Bath, 725 Sq Ft
/assets/images/102/property-no-image-available.png
| Unit | Price | Sq Ft | Availability |
|---|---|---|---|
| N201 | $1,059 | 725 | May 10 |
2 Bedrooms
2/1RH
$1,200
2 Beds, 1 Bath, 1,100 Sq Ft
/assets/images/102/property-no-image-available.png
| Unit | Price | Sq Ft | Availability |
|---|---|---|---|
| E305 | $1,200 | 1,100 | Now |
2/2RH W/D
$1,425
2 Beds, 2 Baths, 1,125 Sq Ft
/assets/images/102/property-no-image-available.png
| Unit | Price | Sq Ft | Availability |
|---|---|---|---|
| H304 | $1,425 | 1,125 | Now |
| J101 | $1,425 | 1,125 | Now |
| J201 | $1,425 | 1,125 | Now |
2/2RH
$1,425
2 Beds, 2 Baths, 1,125 Sq Ft
/assets/images/102/property-no-image-available.png
| Unit | Price | Sq Ft | Availability |
|---|---|---|---|
| D104 | $1,425 | 1,125 | Now |
| C304 | $1,425 | 1,125 | Now |
2/2RHG
$1,425
2 Beds, 2 Baths, 1,125 Sq Ft
/assets/images/102/property-no-image-available.png
| Unit | Price | Sq Ft | Availability |
|---|---|---|---|
| J301 | $1,425 | 1,125 | Now |
2/2RHG W/D
$1,425
2 Beds, 2 Baths, 1,125 Sq Ft
/assets/images/102/property-no-image-available.png
| Unit | Price | Sq Ft | Availability |
|---|---|---|---|
| H104 | $1,425 | 1,125 | Now |
3 Bedrooms
3/2RHG W/D
$1,600
3 Beds, 2 Baths, 1,325 Sq Ft
/assets/images/102/property-no-image-available.png
| Unit | Price | Sq Ft | Availability |
|---|---|---|---|
| L101 | $1,600 | 1,325 | Now |
| M101 | $1,600 | 1,325 | May 10 |
| M205 | $1,600 | 1,325 | Jun 10 |
3/2RHP W/D
$1,619
3 Beds, 2 Baths, 1,325 Sq Ft
/assets/images/102/property-no-image-available.png
| Unit | Price | Sq Ft | Availability |
|---|---|---|---|
| L103 | $1,619 | 1,325 | May 1 |
Map
- 620 Oaks Plantation Dr Unit B21
- 625 Oaks Hollow Ct Unit D2-1
- 728 Oaks Field Rd Unit H2-1
- 958 Overlook Dr
- 1045 Carlotta Rd W
- 498 Arlington Rd N
- 816 Middleton Rd
- 726 Mickler Rd
- 1268 King Arthur Rd
- 1318 Townsend Blvd
- 7811 Jasper Ave
- 7815 Jasper Ave
- 7107 Arlet Dr
- 1425 Domas Dr
- 7993 Jasper Ave
- 7819 India Ave
- 7237 Oakwood Dr
- 1505 Domas Dr
- 882 Rotary Rd
- 856 Rotary Rd
