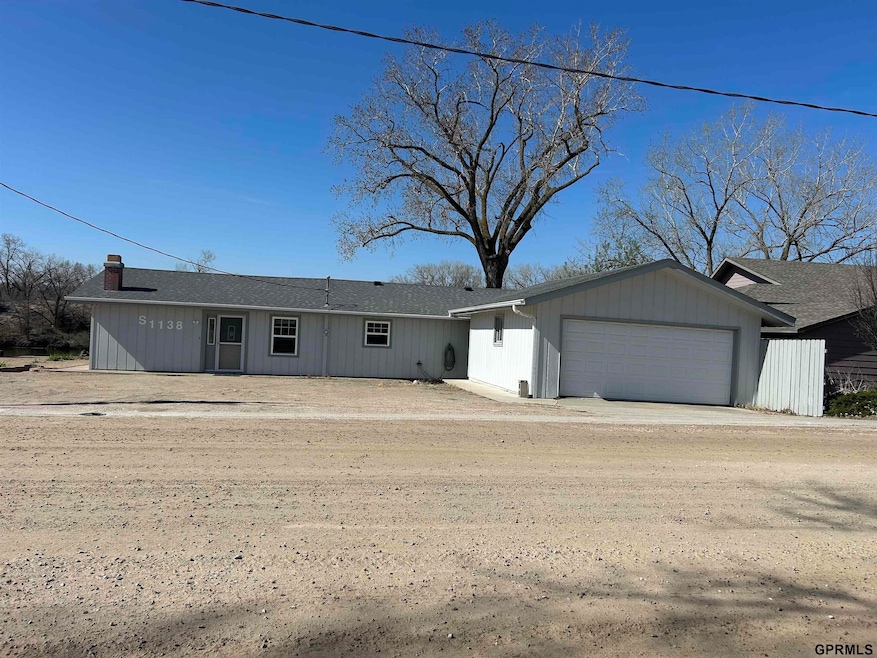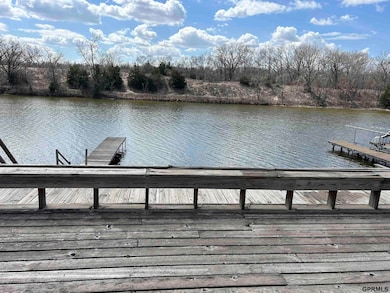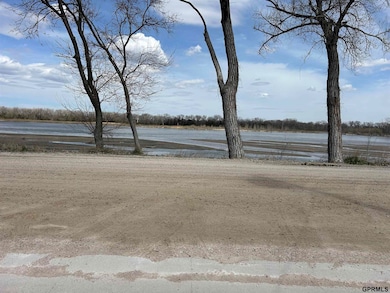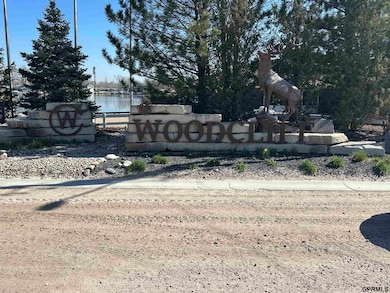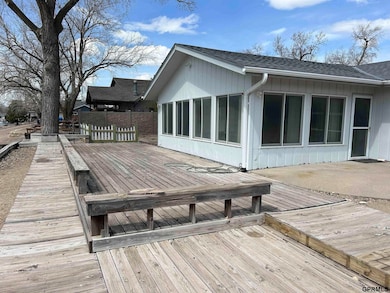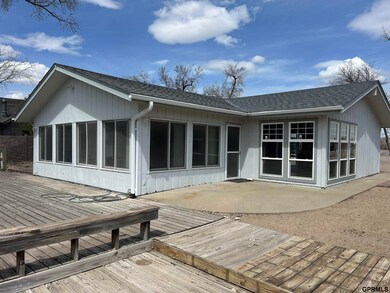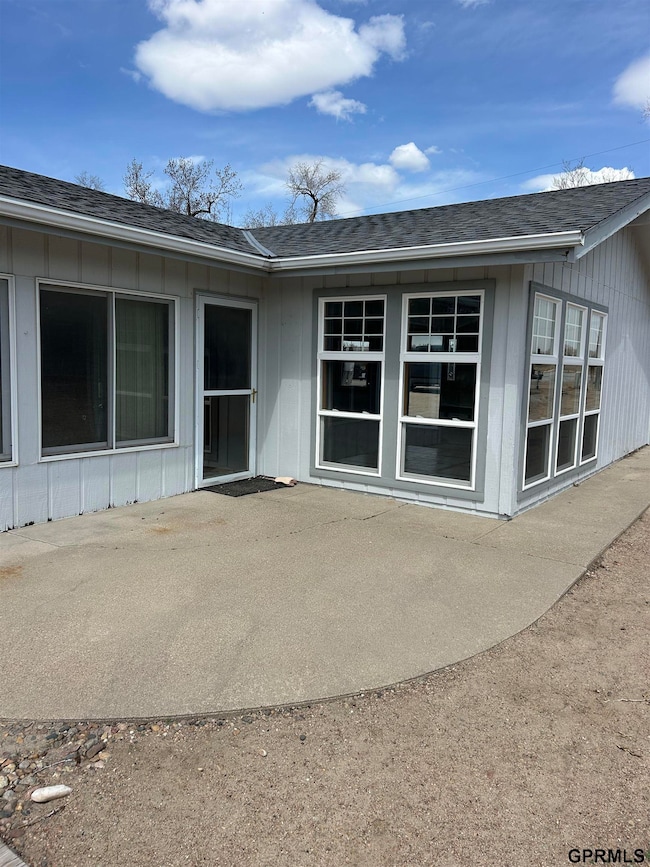
S1138 Platte Shore Dr Fremont, NE 68025
Estimated payment $3,756/month
Highlights
- Lake Front
- Ranch Style House
- Patio
- Deck
- 2 Car Detached Garage
- Ceiling height of 9 feet or more
About This Home
Just Reduced! Location! Location! Location! * NO FLOOD INSURANCE REQUIRED!* Enjoy this charming ranch lakefront property with stunning unobstructed views of BOTH the Platte River in the front and Woodcliff Lake in the back. No neighbors in the front or behind. Not on a cove, on the main lake. This is one of the very few homes that is NOT in a flood plain. New high impact resistant class 4 roof in 2025. New all electric HVAC in 2022 Most windows replaced in 2021. 3 bedrooms. 1 bath. Stainless steel appliances. Wood burning fireplace and pellet Whitfield stove for your warmth! Don't forget this is a gated community with 24 hour security, restaurants, two playgrounds, splash pad, sand volleyball, basketball, 3 pickle ball courts will be finished this summer. A full recreational lake. 4-wheeling, boating, jet-skiing - you can do it all! Start relaxing and enjoying lake living. Don't let this one pass you by. Call to tour this property for yourself. Bring in all offers! AMA
Home Details
Home Type
- Single Family
Est. Annual Taxes
- $6,995
Year Built
- Built in 1973
Lot Details
- 0.29 Acre Lot
- Lot Dimensions are 80.03 x 160.62
- Lake Front
- River Front
- Partially Fenced Property
HOA Fees
- $115 Monthly HOA Fees
Parking
- 2 Car Detached Garage
- Garage Door Opener
Home Design
- Ranch Style House
- Slab Foundation
- Composition Roof
Interior Spaces
- 1,684 Sq Ft Home
- Ceiling height of 9 feet or more
- Ceiling Fan
- Wood Burning Fireplace
Kitchen
- Oven or Range
- Microwave
- Dishwasher
Bedrooms and Bathrooms
- 3 Bedrooms
- 1 Full Bathroom
Accessible Home Design
- Stepless Entry
Outdoor Features
- Access To Lake
- Deck
- Patio
Schools
- Howard Elementary School
- Fremont Middle School
- Fremont High School
Utilities
- Forced Air Heating and Cooling System
- Private Water Source
- Private Sewer
Community Details
- Association fees include security, water
- Woodclff HOA
- Woodcliff Subdivision
Listing and Financial Details
- Assessor Parcel Number 004313500
Map
Home Values in the Area
Average Home Value in this Area
Tax History
| Year | Tax Paid | Tax Assessment Tax Assessment Total Assessment is a certain percentage of the fair market value that is determined by local assessors to be the total taxable value of land and additions on the property. | Land | Improvement |
|---|---|---|---|---|
| 2024 | $5,452 | $417,867 | $130,000 | $287,867 |
| 2023 | $6,929 | $396,629 | $130,000 | $266,629 |
| 2022 | $6,305 | $340,008 | $130,000 | $210,008 |
| 2021 | $5,491 | $314,694 | $130,000 | $184,694 |
| 2020 | $5,316 | $302,172 | $130,000 | $172,172 |
| 2019 | $5,252 | $303,610 | $130,000 | $173,610 |
| 2018 | $5,285 | $303,610 | $130,000 | $173,610 |
| 2017 | $4,868 | $276,170 | $130,000 | $146,170 |
| 2016 | $4,823 | $263,930 | $130,000 | $133,930 |
| 2015 | $4,674 | $263,930 | $130,000 | $133,930 |
| 2014 | $4,724 | $263,930 | $130,000 | $133,930 |
| 2012 | $4,547 | $230,230 | $100,000 | $130,230 |
Property History
| Date | Event | Price | Change | Sq Ft Price |
|---|---|---|---|---|
| 04/17/2025 04/17/25 | Price Changed | $549,000 | -8.3% | $326 / Sq Ft |
| 04/11/2025 04/11/25 | For Sale | $599,000 | -- | $356 / Sq Ft |
Mortgage History
| Date | Status | Loan Amount | Loan Type |
|---|---|---|---|
| Closed | $249,000 | New Conventional | |
| Closed | $249,000 | New Conventional | |
| Closed | $125,000 | New Conventional |
Similar Homes in Fremont, NE
Source: Great Plains Regional MLS
MLS Number: 22509348
APN: 004313500
- 1149 Platte Shore Dr
- 1116 Cottonwood Ln
- 1067 Timber Ln
- 1190 N Lake Shore Dr
- 40 Poehling Ln
- 31 Poehling Ln
- 8 Twin Lakes Dr
- T1031 S Lake Shore Dr
- 980 Co Rd W
- 2811 Douglas Dr
- 2590 9 County Rd
- 1053 Sheridan St
- 605 Schneider St
- 2284 Morningside Rd
- 723 Rogers Ln
- 908 Sheridan St
- 930 Kate Ave
- 2711 Samuel Dr
- 2770 Lauren Ln
- 2745 Samuel Dr
