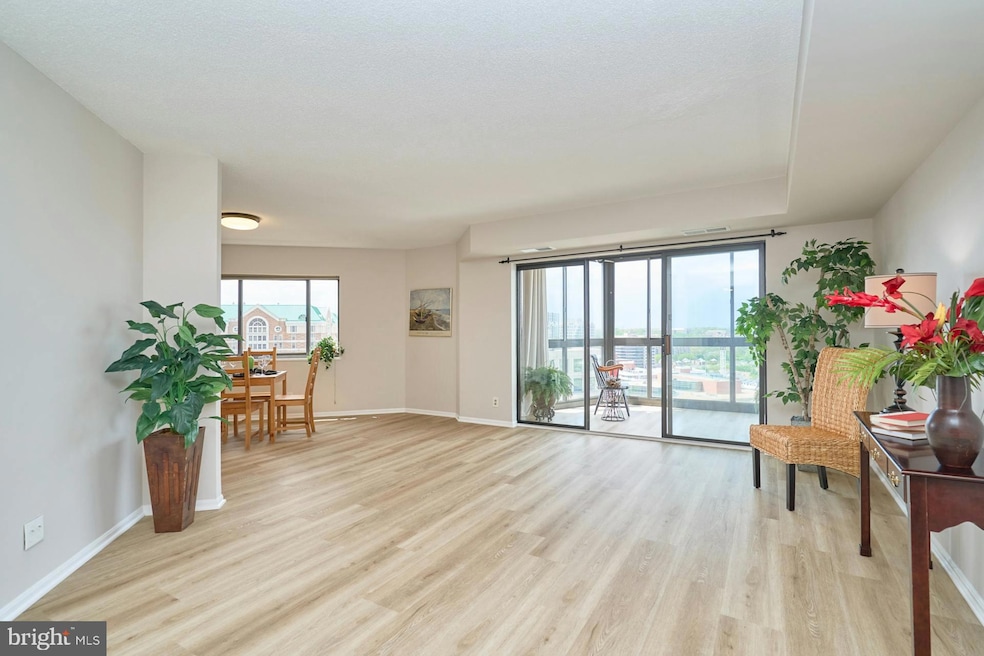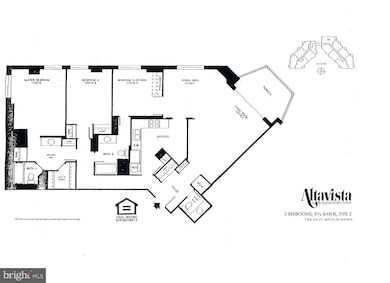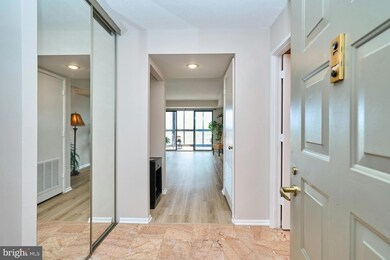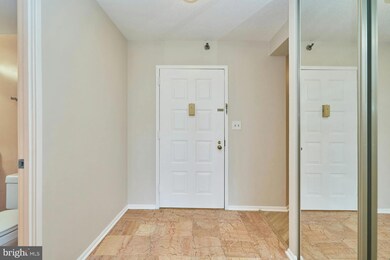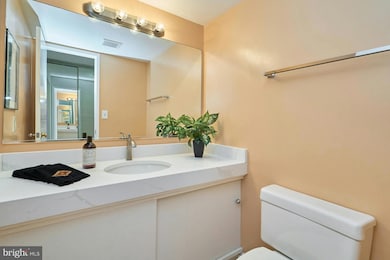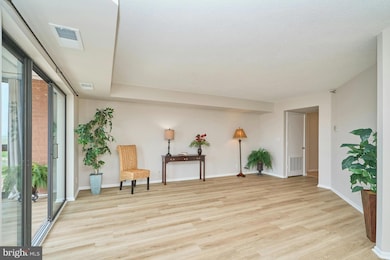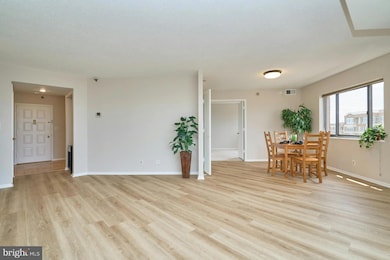
The Alta Vista 900 N Stafford St Unit 2125 Arlington, VA 22203
Ballston NeighborhoodHighlights
- Concierge
- 2-minute walk to Ballston-Mu
- 24-Hour Security
- Ashlawn Elementary School Rated A
- Fitness Center
- Penthouse
About This Home
As of May 2024RARE opportunity to have Ballston Metro location, location, location, AND scenic views from 21st floor condo. This "Z" model features 1,405 sq ft with 3 Bedroom, 2.5 Bath, Enclosed Balcony and 1 Garage space. Stunning renovation in March/April 2024!!! The large Entry Foyer with Coat Closet and Powder Room with new quartz counter welcomes you home. Oversized Living Room overlooks the enclosed balcony with WOW views. Lovely Dining Area off the LR and Kitchen. The new Kitchen offers shaker style cabinetry with dovetail and self-close, quartz countertop, and upgraded appliances include refrigerator, microwave, and electric cooking range. There is also an eating area, a pantry and stack washer/dryer! This ideal Corner Primary Suite features a large Bedroom with windows on two sides, large walk-in closet, second clothes closet and a linen closet. To complete the dressing area is a 54" white vanity with dual medicine cabinets. The second Bedroom is spacious and has two closets. The third Bedroom has private access to the hall bath as well as entry to the Dining Area. The sizable hall Bath has a 48" vanity and tub/shower. The floor plan is like a circle. New flooring throughout! Bedrooms have soft upgraded carpet and pad. The rest of the condo has wide-plank beige/grey LVT flooring. Totally painted in what's become classic 2020's color palette. Two full Baths have new vanities, faucets, and lighting. Amenities of the AltaVista includes a fully equipped fitness center, a multipurpose party room\lounge and a friendly 24hr front desk. The AltaVista offers residents and their guests a lovely lobby reception area, and package pick-up. Private access to adjoining Mall, short mall walk to Ballston Metro Rail, and the skywalk to Ballston Quarter.
Property Details
Home Type
- Condominium
Est. Annual Taxes
- $7,332
Year Built
- Built in 1989 | Remodeled in 2024
Lot Details
- Property is in excellent condition
HOA Fees
- $994 Monthly HOA Fees
Parking
- Assigned parking located at #G-46
- Basement Garage
- Parking Space Conveys
Property Views
- Panoramic
- Scenic Vista
Home Design
- Penthouse
- Contemporary Architecture
- Brick Exterior Construction
Interior Spaces
- 1,405 Sq Ft Home
- Property has 1 Level
- Open Floorplan
- Sliding Windows
- Sliding Doors
- Living Room
- Dining Room
- Sun or Florida Room
Kitchen
- Breakfast Area or Nook
- Eat-In Kitchen
- Electric Oven or Range
- Built-In Range
- Built-In Microwave
- Ice Maker
- Dishwasher
- Upgraded Countertops
- Disposal
Flooring
- Carpet
- Marble
- Luxury Vinyl Plank Tile
Bedrooms and Bathrooms
- 3 Main Level Bedrooms
- En-Suite Primary Bedroom
- En-Suite Bathroom
- Bathtub with Shower
Laundry
- Laundry in unit
- Electric Dryer
- Washer
Home Security
Schools
- Ashlawn Elementary School
- Swanson Middle School
- Washington Lee High School
Utilities
- Forced Air Heating and Cooling System
- Vented Exhaust Fan
- Electric Water Heater
- Cable TV Available
Listing and Financial Details
- Assessor Parcel Number 14-049-234
Community Details
Overview
- Association fees include recreation facility, parking fee, management, lawn care front, exterior building maintenance, common area maintenance, water, trash, sewer
- 277 Units
- High-Rise Condominium
- Altavista Condominium Condos
- Alta Vista Subdivision
- Property Manager
Amenities
- Concierge
- Party Room
- 3 Elevators
Recreation
Pet Policy
- Limit on the number of pets
Security
- 24-Hour Security
- Front Desk in Lobby
- Fire and Smoke Detector
- Fire Sprinkler System
Map
About The Alta Vista
Home Values in the Area
Average Home Value in this Area
Property History
| Date | Event | Price | Change | Sq Ft Price |
|---|---|---|---|---|
| 05/23/2024 05/23/24 | Sold | $769,999 | +5.5% | $548 / Sq Ft |
| 04/21/2024 04/21/24 | Pending | -- | -- | -- |
| 04/17/2024 04/17/24 | For Sale | $729,999 | 0.0% | $520 / Sq Ft |
| 01/29/2020 01/29/20 | Rented | $2,895 | 0.0% | -- |
| 01/21/2020 01/21/20 | Under Contract | -- | -- | -- |
| 01/09/2020 01/09/20 | For Rent | $2,895 | -- | -- |
Tax History
| Year | Tax Paid | Tax Assessment Tax Assessment Total Assessment is a certain percentage of the fair market value that is determined by local assessors to be the total taxable value of land and additions on the property. | Land | Improvement |
|---|---|---|---|---|
| 2024 | $7,354 | $711,900 | $122,200 | $589,700 |
| 2023 | $7,333 | $711,900 | $122,200 | $589,700 |
| 2022 | $7,516 | $729,700 | $56,200 | $673,500 |
| 2021 | $7,516 | $729,700 | $56,200 | $673,500 |
| 2020 | $6,925 | $675,000 | $56,200 | $618,800 |
| 2019 | $6,625 | $645,700 | $56,200 | $589,500 |
| 2018 | $6,496 | $645,700 | $56,200 | $589,500 |
| 2017 | $6,496 | $645,700 | $56,200 | $589,500 |
| 2016 | $6,228 | $628,500 | $56,200 | $572,300 |
| 2015 | $5,122 | $514,300 | $56,200 | $458,100 |
| 2014 | $4,746 | $476,500 | $56,200 | $420,300 |
Mortgage History
| Date | Status | Loan Amount | Loan Type |
|---|---|---|---|
| Open | $577,499 | New Conventional | |
| Previous Owner | $275,000 | New Conventional | |
| Previous Owner | $176,250 | No Value Available |
Deed History
| Date | Type | Sale Price | Title Company |
|---|---|---|---|
| Warranty Deed | $769,999 | Ekko Title | |
| Deed | $449,000 | -- | |
| Deed | $235,000 | -- |
Similar Homes in Arlington, VA
Source: Bright MLS
MLS Number: VAAR2042174
APN: 14-049-234
- 900 N Stafford St Unit 1515
- 900 N Stafford St Unit 1408
- 900 N Stafford St Unit 2632
- 900 N Stafford St Unit 1516
- 900 N Stafford St Unit 1118
- 1000 N Randolph St Unit 209
- 1020 N Stafford St Unit 409
- 1029 N Stuart St Unit 209
- 900 N Taylor St Unit 1527
- 900 N Taylor St Unit 1811
- 900 N Taylor St Unit 1105
- 900 N Taylor St Unit 1925
- 900 N Taylor St Unit 1424
- 900 N Taylor St Unit 909
- 900 N Taylor St Unit 524
- 900 N Taylor St Unit 1231
- 900 N Taylor St Unit 1020
- 900 N Taylor St Unit 504
- 900 N Taylor St Unit 505
- 900 N Taylor St Unit 1011
